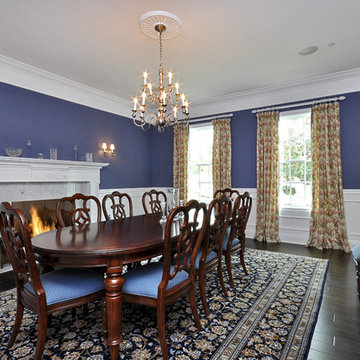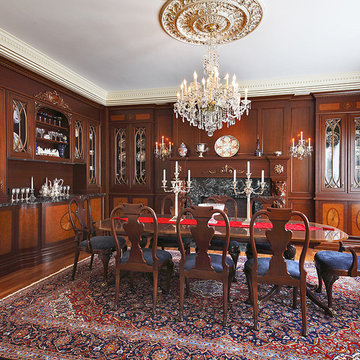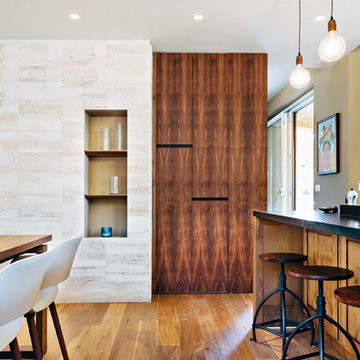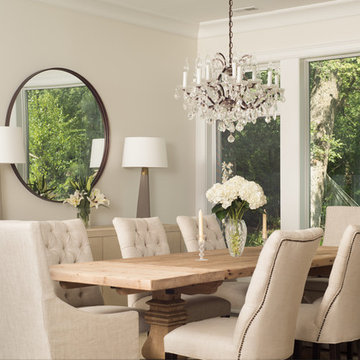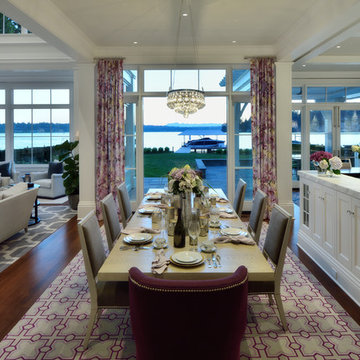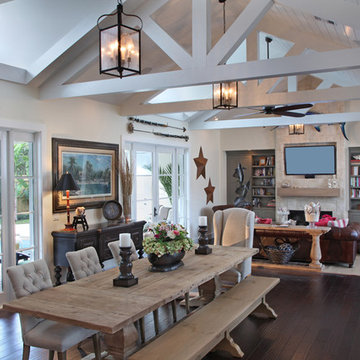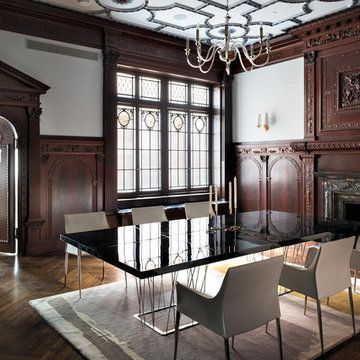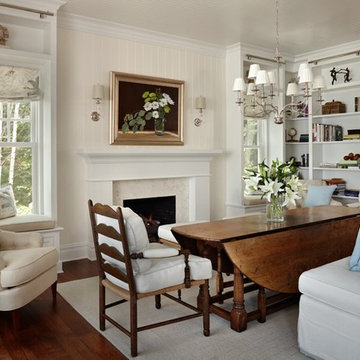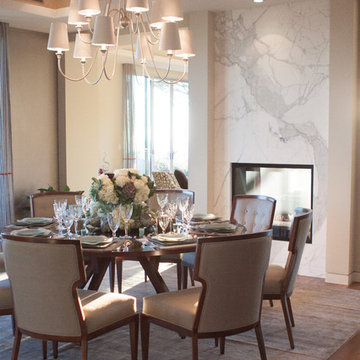Dining Room Design Ideas with Dark Hardwood Floors and a Stone Fireplace Surround
Refine by:
Budget
Sort by:Popular Today
101 - 120 of 2,497 photos
Item 1 of 3

Converted unutilized sitting area into formal dining space for four. Refinished the gas fireplace facade (removed green tile and installed ledger stone), added chandelier, paint, window treatment and furnishings.
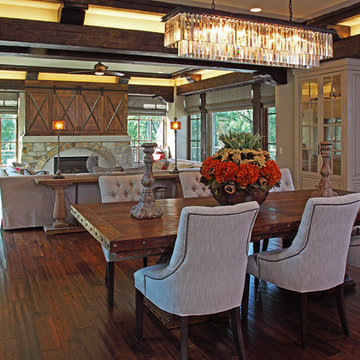
Beautiful Lodge Style Home in Minneapolis.
Dark Hardwood Flooring, Dining Room, Two Toned Kitchen, Open Concept, Tufted Dining Room Chair, U Shaped Sectional Couch, Dining Room Chandelier, Dining Table Wood, Rustic Style Home, Barn Door TV Unit, Stone Fireplace.
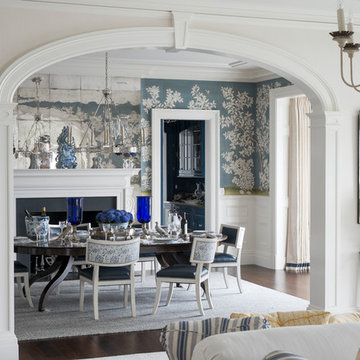
This Dining Room continues the coastal aesthetic of the home with paneled walls and a projecting rectangular bay with access to the outdoor entertainment spaces beyond.
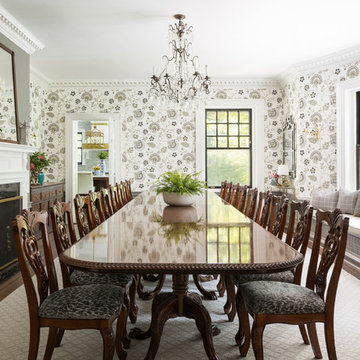
Photographer: Mike Van Tassell
Interior Designer: Sonja Gamgort Design
Contractor: KDH Home Design LLC
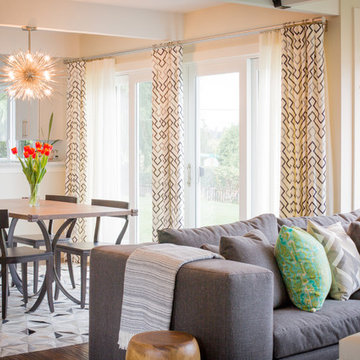
A modern home that exudes warmth, gives our homeowners the comfort to ‘do’ life in their space. This professional couple with a young daughter wanted to make their newly-purchased house an expression of their contemporary style, filled with warmth and personality. They didn’t want mix-and-match big-box retailer style and they needed pieces that would hold up to their little one. That’s where Pulp comes in. Beth and Carolina created a design that pushed their style boundaries, taking them from sleek contemporary to warm and modern using pattern, textural elements, and color. Though initially hesitant, some of the items that were the biggest leap of faith (such as the lighting and drapery) have come to be the pieces they love the most. With customized cleanable and wipeable pieces, they and their young one can live life in their space without fear.

A curved leather bench is paired with side chairs. The chair backs are upholstered in the same leather with nailhead trim. The Window Pinnacle Clad Series casement windows are 9' tall and include a 28" tall fixed awning window on the bottom and a 78" tall casement on top.

The Kitchen opens into the Dining Room and Family Room
Photos by Gibeon Photography

Designer, Kapan Shipman, created two contemporary fireplaces and unique built-in displays in this historic Andersonville home. The living room cleverly uses the unique angled space to house a sleek stone and wood fireplace with built in shelving and wall-mounted tv. We also custom built a vertical built-in closet at the back entryway as a mini mudroom for extra storage at the door. In the open-concept dining room, a gorgeous white stone gas fireplace is the focal point with a built-in credenza buffet for the dining area. At the front entryway, Kapan designed one of our most unique built ins with floor-to-ceiling wood beams anchoring white pedestal boxes for display. Another beauty is the industrial chic stairwell combining steel wire and a dark reclaimed wood bannister.

This unique city-home is designed with a center entry, flanked by formal living and dining rooms on either side. An expansive gourmet kitchen / great room spans the rear of the main floor, opening onto a terraced outdoor space comprised of more than 700SF.
The home also boasts an open, four-story staircase flooded with natural, southern light, as well as a lower level family room, four bedrooms (including two en-suite) on the second floor, and an additional two bedrooms and study on the third floor. A spacious, 500SF roof deck is accessible from the top of the staircase, providing additional outdoor space for play and entertainment.
Due to the location and shape of the site, there is a 2-car, heated garage under the house, providing direct entry from the garage into the lower level mudroom. Two additional off-street parking spots are also provided in the covered driveway leading to the garage.
Designed with family living in mind, the home has also been designed for entertaining and to embrace life's creature comforts. Pre-wired with HD Video, Audio and comprehensive low-voltage services, the home is able to accommodate and distribute any low voltage services requested by the homeowner.
This home was pre-sold during construction.
Steve Hall, Hedrich Blessing
Dining Room Design Ideas with Dark Hardwood Floors and a Stone Fireplace Surround
6
