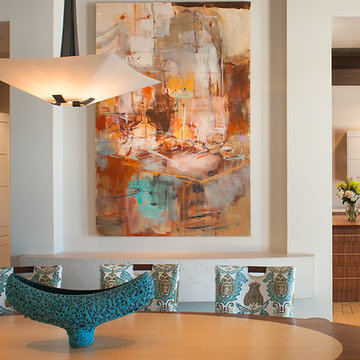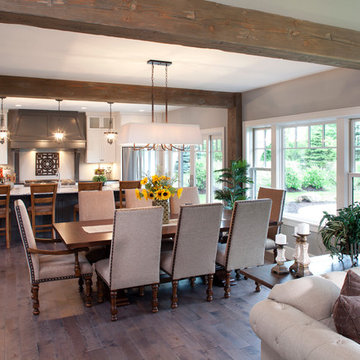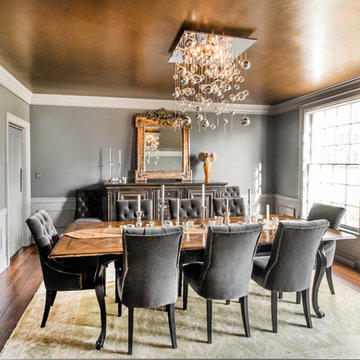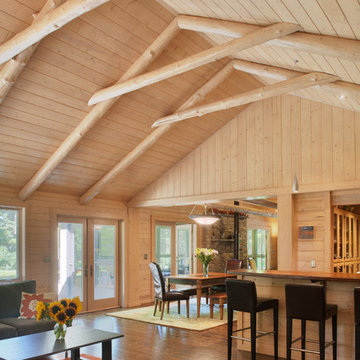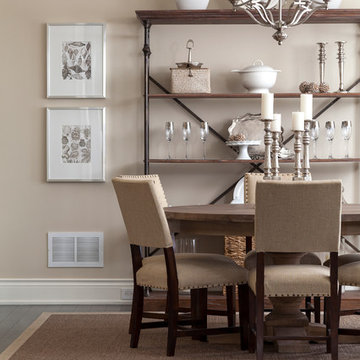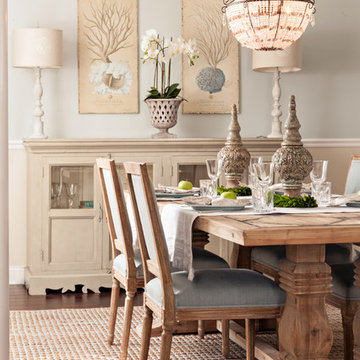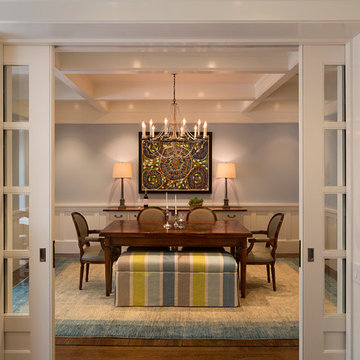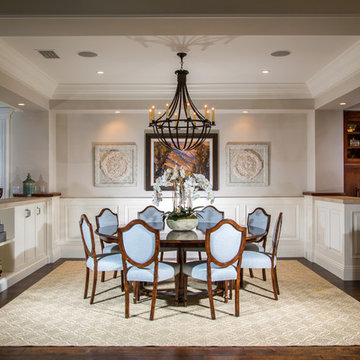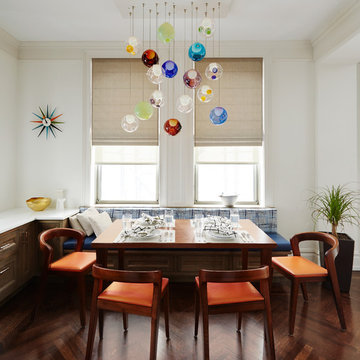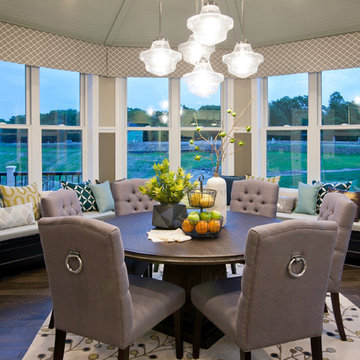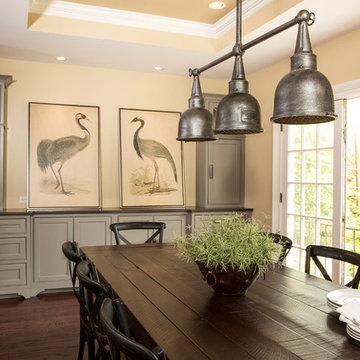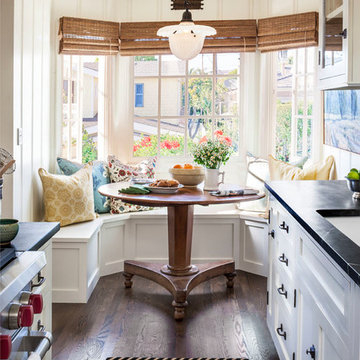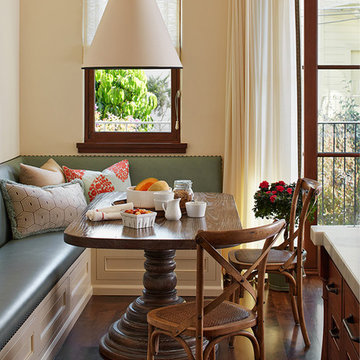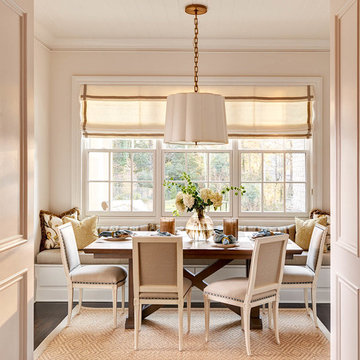Dining Room Design Ideas with Dark Hardwood Floors and Carpet
Refine by:
Budget
Sort by:Popular Today
161 - 180 of 53,579 photos
Item 1 of 3
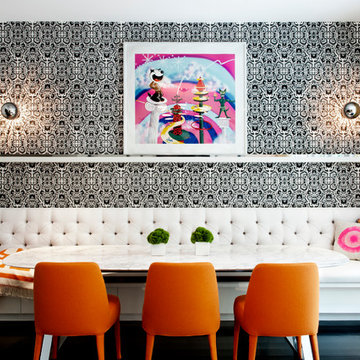
Located in stylish Chelsea, this updated five-floor townhouse incorporates both a bold, modern aesthetic and sophisticated, polished taste. Palettes range from vibrant and playful colors in the family and kids’ spaces to softer, rich tones in the master bedroom and formal dining room. DHD interiors embraced the client’s adventurous taste, incorporating dynamic prints and striking wallpaper into each room, and a stunning floor-to-floor stair runner. Lighting became one of the most crucial elements as well, as ornate vintage fixtures and eye-catching sconces are featured throughout the home.
Photography: Emily Andrews
Architect: Robert Young Architecture
3 Bedrooms / 4,000 Square Feet
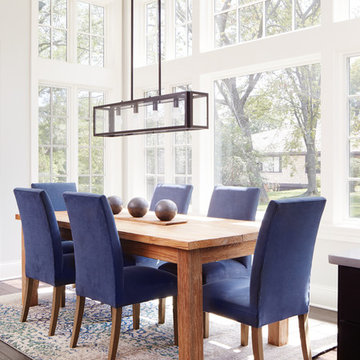
A custom home builder in Chicago's western suburbs, Summit Signature Homes, ushers in a new era of residential construction. With an eye on superb design and value, industry-leading practices and superior customer service, Summit stands alone. Custom-built homes in Clarendon Hills, Hinsdale, Western Springs, and other western suburbs.
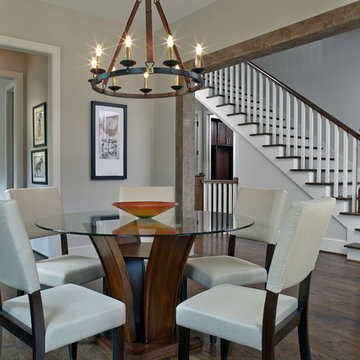
The formal dining room of a new Mediterranean/Transitional style home in Atlanta, Georgia features Jacobean hardwood floors, a beamed doorway to the grand entrance way and a Cavalier 9-Light Chandelier. There is recessed lighting along the left wall to highlight a piece of artwork or furniture. The dining room opens to the butler's pantry making it perfect for entertaining. There are also french doors that open to a flagstone patio on the front of the home. Designed by Price Residential Design; Built by Epic Development; Interior Design by Mike Horton; Photo by Brian Gassel
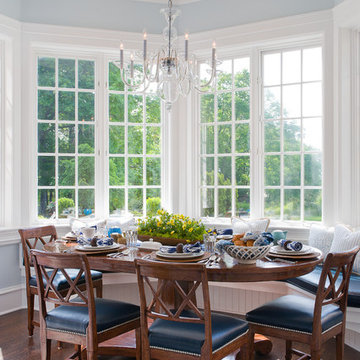
DEANE Inc's beautiful dining area is complete with custom hardwood floors, a long bay window and tall open windows allowing for lots of sunlight throughout the day. The wooden oval dining table compliments the flooring and wooden chairs perfectly.
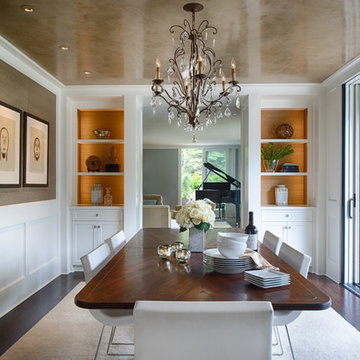
Near Lake Minnetonka in the Wayzata Bay area, this remodel and addition features exquisite integrated millwork, beautiful stone and tile, and expansive exterior pocketing doors that seamlessly integrate indoor and outdoor entertaining spaces. This home is a timeless and perfect balance of traditional detailing and simple sophistication.
Photo Credit: Scott Amundson
Dining Room Design Ideas with Dark Hardwood Floors and Carpet
9
