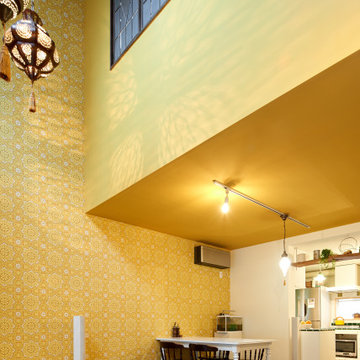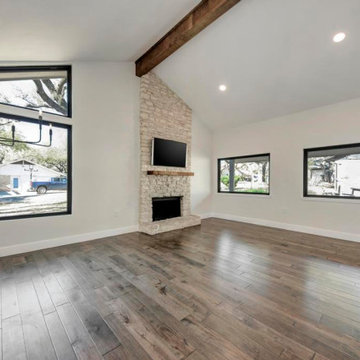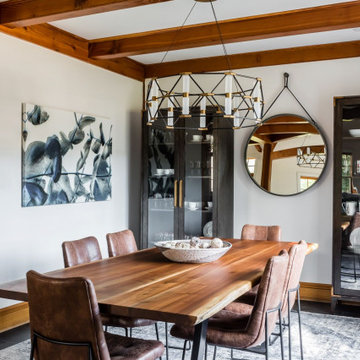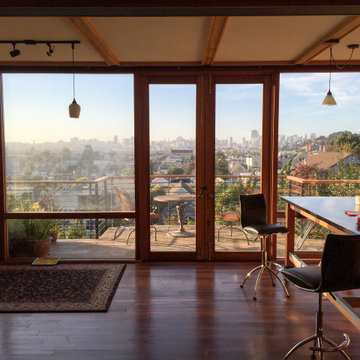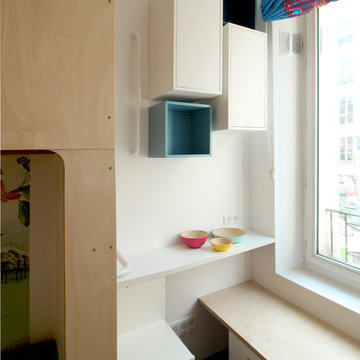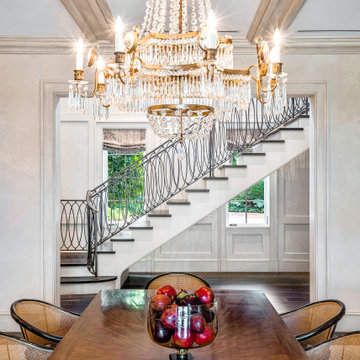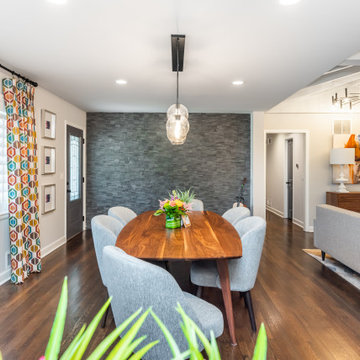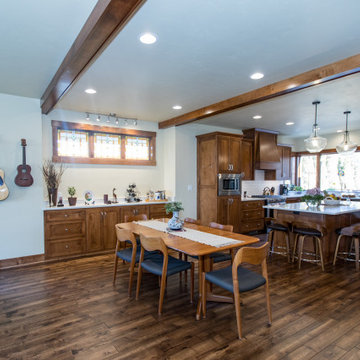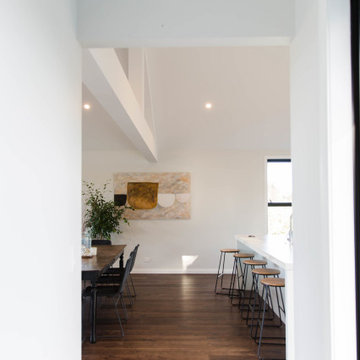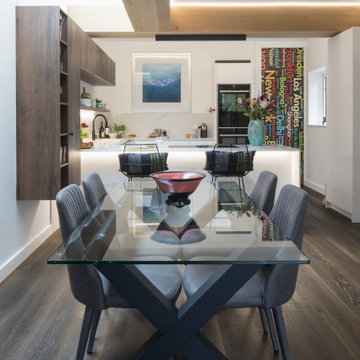Dining Room Design Ideas with Dark Hardwood Floors and Exposed Beam
Refine by:
Budget
Sort by:Popular Today
161 - 180 of 327 photos
Item 1 of 3
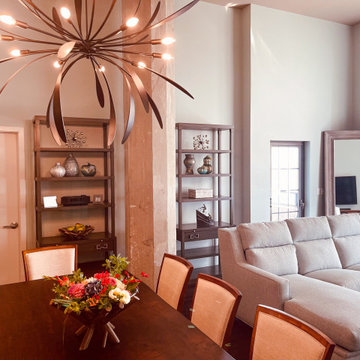
As we furnished the space, we played height through tall standing etageres, as well as a 7' leaning mirror. Notice the chaise at the end of the sofa was done deliberately so that it would not cutoff the sitting area under the opposing windows. Guests can be sitting on that chaise while talking to people at the table.
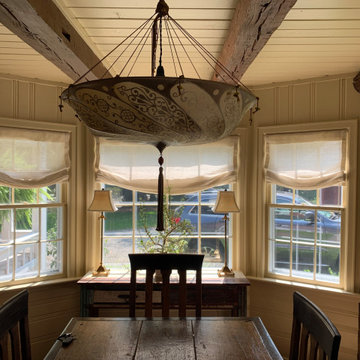
A soft silk and linen blend fabric that has small sequence was used to create these simply elegant window treatments.
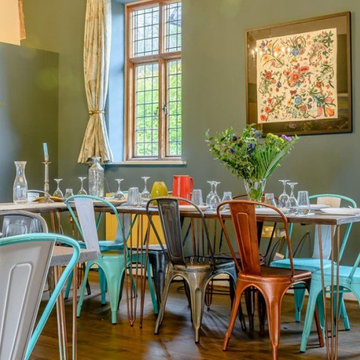
A huge double height dining and banqueting hall designed for the wow factor and with flexible use to seat 21 or become a meeting hall for canapes and cocktails. Contemporary modern rustic and with original wall art and eclectic curios.
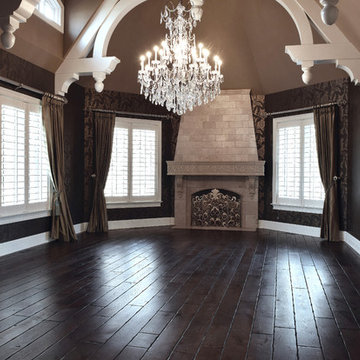
Custom trusses in the vaulted ceiling flank the soft glow of a crystal chandelier as the rustic wide-plank floor guides the eye to an impressive limestone fireplace fit for a castle. Floor: 6-3/4” wide-plank + 28”x 28” Versailles parquet | Vintage French Oak | Rustic Character | Victorian Collection | Tuscany edge | medium distressed | color JDS Walnut | Satin Hardwax Oil. For more information please email us at: sales@signaturehardwoods.com
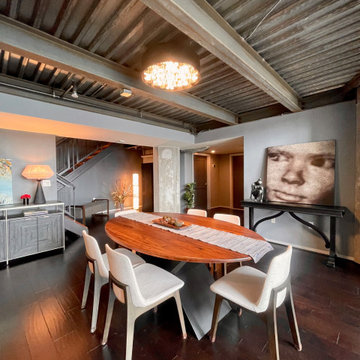
Organic Contemporary Design in an Industrial Setting… Organic Contemporary elements in an industrial building is a natural fit. Turner Design Firm designers Tessea McCrary and Jeanine Turner created a warm inviting home in the iconic Silo Point Luxury Condominiums.
Creating a Cohesive Look with Furnishings and Accessories… Designer Tessea McCrary added luster with curated furnishings, fixtures and accessories. Her selections of color and texture using a pallet of cream, grey and walnut wood with a hint of blue and black created an updated classic contemporary look complimenting the industrial vide.
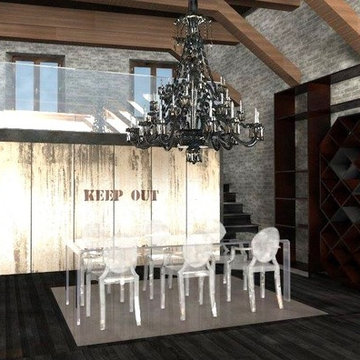
La cucina del loft viene chiusa da pannelli scorrevoli in modo da occultarla e separarla dalla zona pranzo e dalla zona soggiorno.
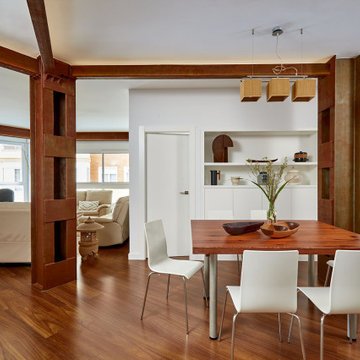
La nueva distribución integra los muebles que acompañan a los habitantes en su nueva casa: tres enormes sofás, un diván, mesas, aparadores, antiguos armarios…
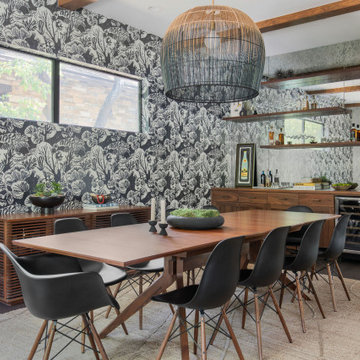
This dining room update included a wallpaper accent wall, antiqued mirror glass wall behind the dining bar, new chandelier lighting, jute rug, plants and styling accessories.
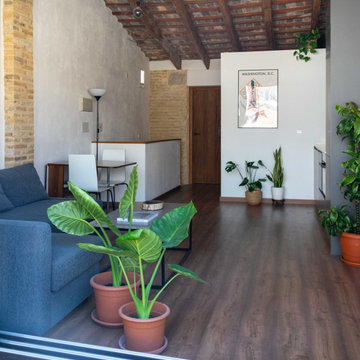
Vista de la cocina. Modulos bajos en antracita y altos en gris claro. Arriba del techo del baño el termo eléctrico horizontal.
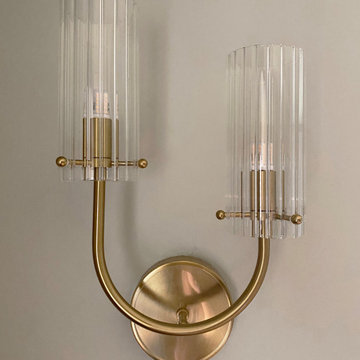
This luxurious dining room had a great transformation. The table and sideboard had to stay, everything else has been changed.
Dining Room Design Ideas with Dark Hardwood Floors and Exposed Beam
9
