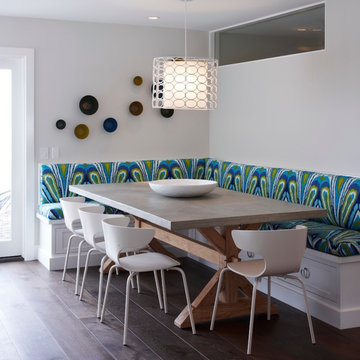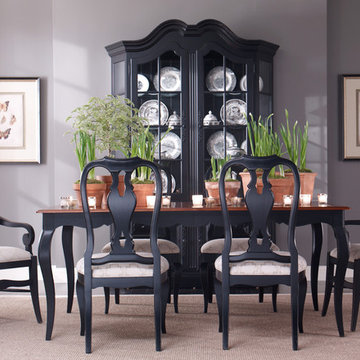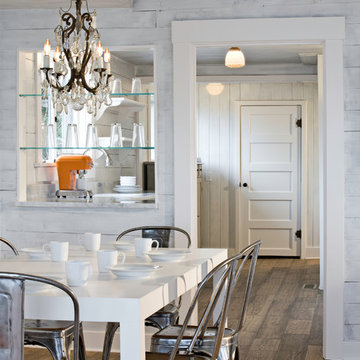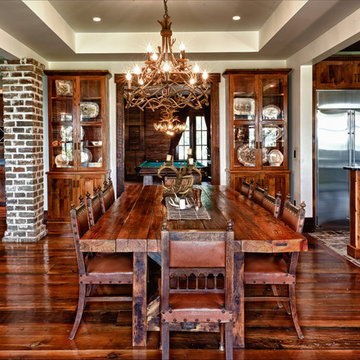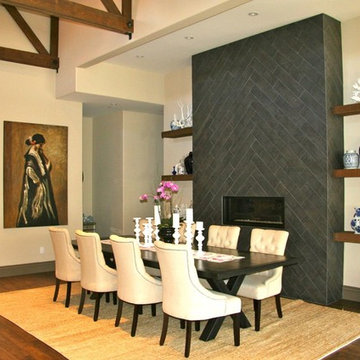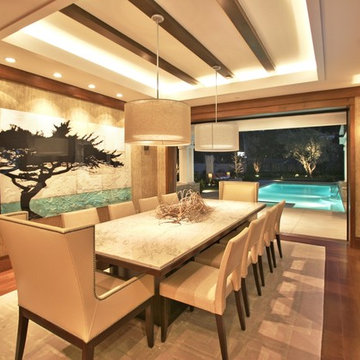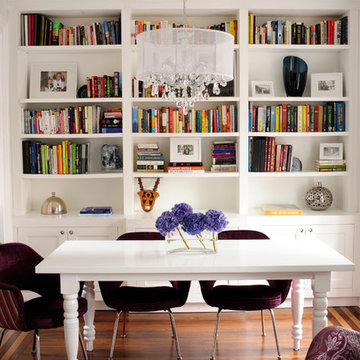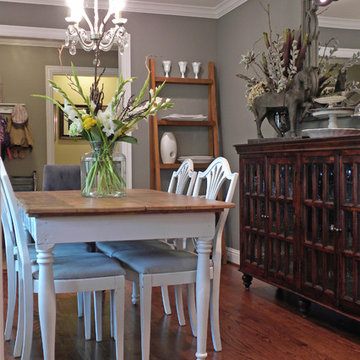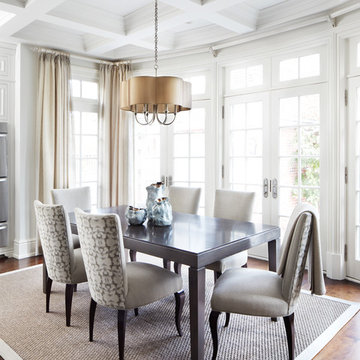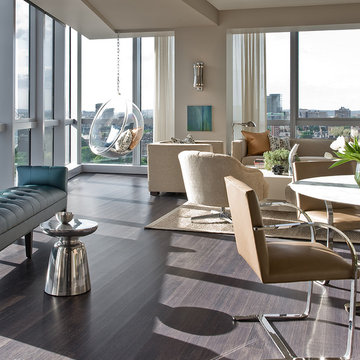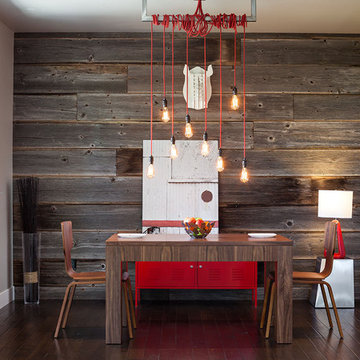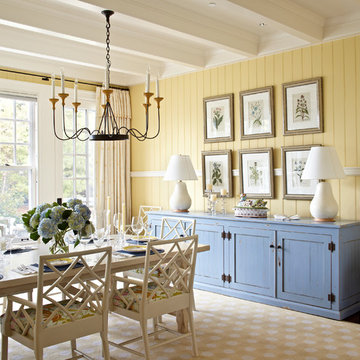Dining Room Design Ideas with Dark Hardwood Floors and Laminate Floors
Refine by:
Budget
Sort by:Popular Today
161 - 180 of 52,143 photos
Item 1 of 3
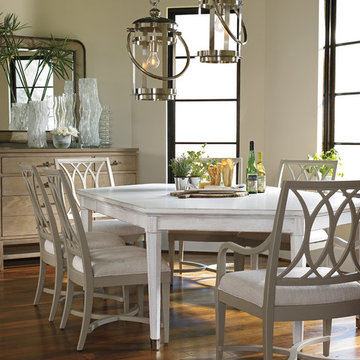
The rustle of sea grass, water lapping under the dock, the sound of birds calling each other over the crystal surface of a lake. These are the sights and sounds that Coastal Living Resort Dining brings to mind. Dining al fresco with family at a secluded lake house or in a glass enclosed sunroom; the feeling is the same – pure pleasure. Enjoying delicious fresh food in a casual yet sophisticated style. Choose club chairs, barstools, and side chairs with woven grasses for texture and fabric upholstery for comfort. Dining tables that are consistently inviting with artistic details that bring the reminder of life on the coast to every meal. Sideboards and buffets have plenty of storage for your serving pieces and dinnerware. A wealth of coastal inspired finishes from which to choose allows you to customize your entertainment and dining area to suit your needs and personality.
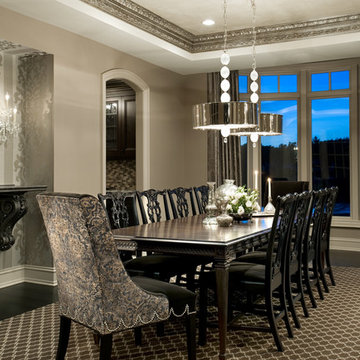
Formal dining room with dining table to accommodate 12 guests. Modern chandelier for a twist on traditional. Full design of all Architectural details and finishes with turn key finishes and styling.
Carlson Productions, LLC
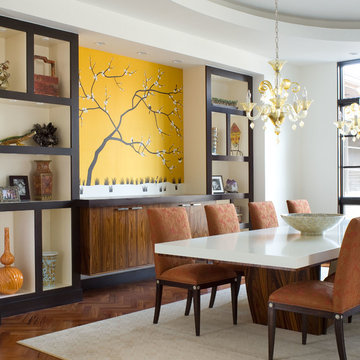
custom built-ins, dining room storage, dining room, modern dining, custom cabinets, custom cabinetry, custom dining room
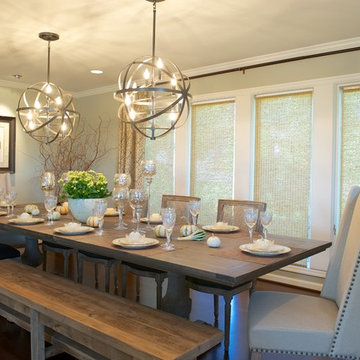
New dining room, with farmstyle trestle table. New custom window panels soften this room. Overall palette of soft butter, gray, and white. Perfect for holiday parties and family gatherings.
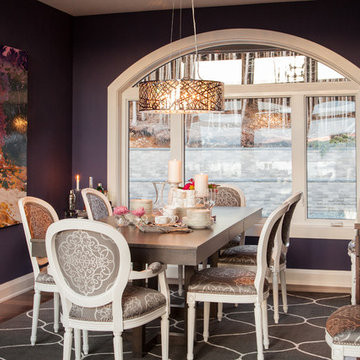
Interior Design: Mod & Stanley Design Inc. (www.modandstanley.com)
Photography: Chris Boyd (www.chrisboydphoto.com)
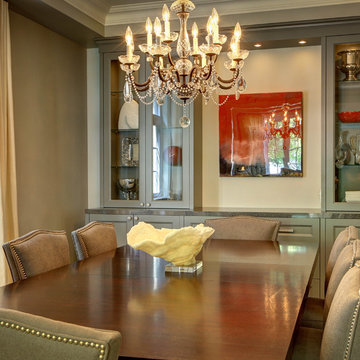
Our biggest splurge was the built-in dining room hutch. My client has many beautiful china sets and silverware and before she had it stored in numerous furniture pieces around the room making it feel cluttered. By taking this one wall and maximizing the height we were able to give her the storage she needed and minimized the need for so much furniture in the room. By painting it this gorgeous deep grey we get away from having too much wood in the room.
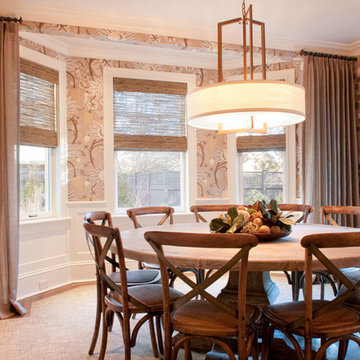
A view of the bay window in the dining room.
Dining Table- Clubcu
Wallpaper- Osborne & Little
Photography by Matt Baldelli Photography

The living and reading areas are connected by a wood stove. Corner windows differentiate the light, view and space.
Photo by: Joe Iano
Dining Room Design Ideas with Dark Hardwood Floors and Laminate Floors
9
