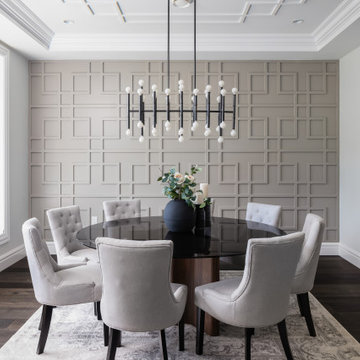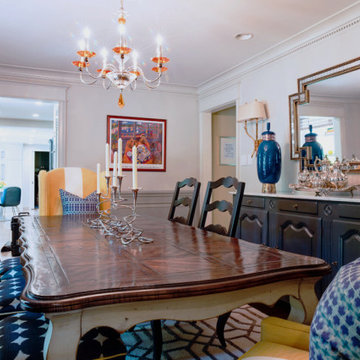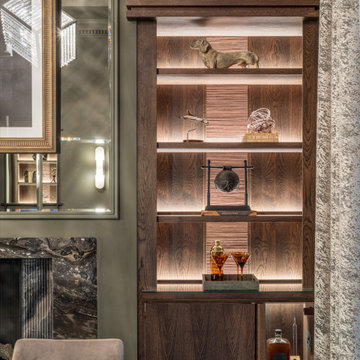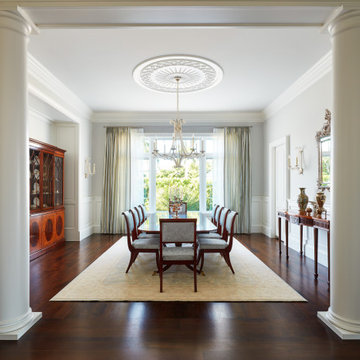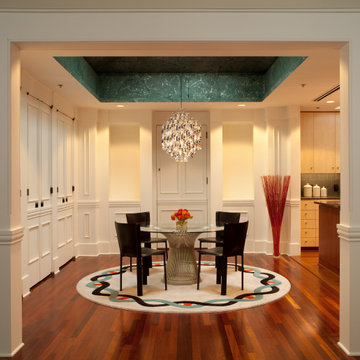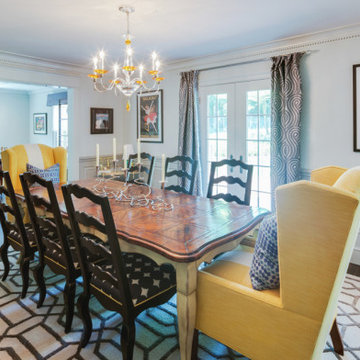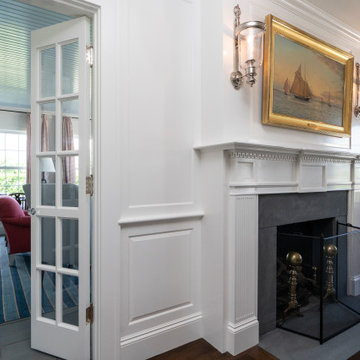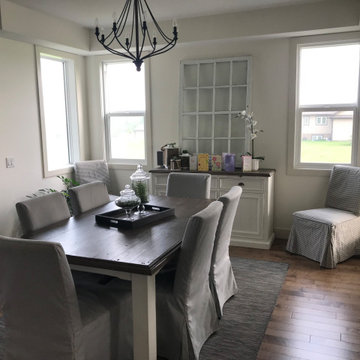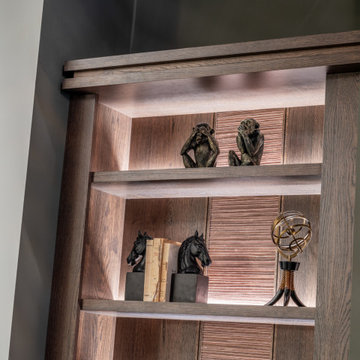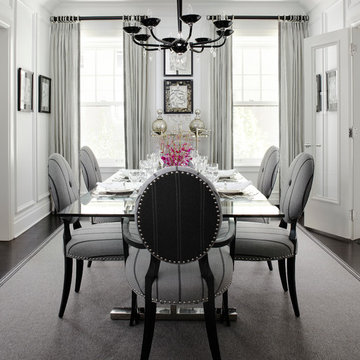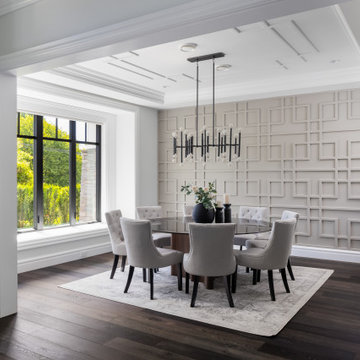Dining Room Design Ideas with Dark Hardwood Floors and Panelled Walls
Refine by:
Budget
Sort by:Popular Today
161 - 180 of 210 photos
Item 1 of 3
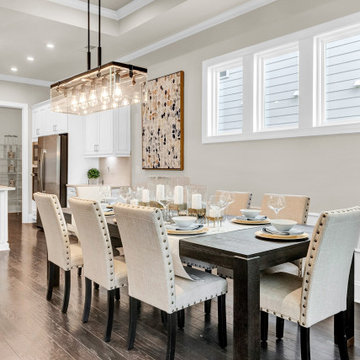
Transitional dining room with crisp white wall paneling with a modern farmhouse style, and pops of wood in furniture and flooring.
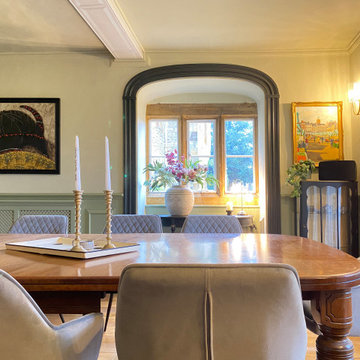
This luxurious dining room had a great transformation. The table and sideboard had to stay, everything else has been changed.
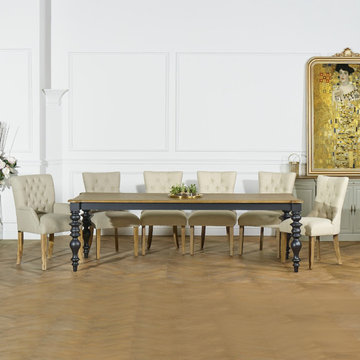
The CHANTALE Dining Table
The CHANTALE dining table, with its striking black curvy legs, will be sure to be the statement you desire in your dining room. This table is seamlessly crafted in solid oak, pine, and veneer creating a chic, yet classic design. The CHANTALE table will be sure to easily seat 8 to 12 people.
Features of the CHANTALE Dining Table:
-hand-finished with a protective varnish coating
-seats 8 to 12 guests
-made of solid pine, oak and veneer
Top Colour: burnished oak
Base Colour: satin shabby chic black
Dimensions and weight:
Depth: 95 cm
Length (to longest point): 245 cm
Length (to shortest point): 239 cm
Length between legs: 220 cm
Height: 75 cm
Weight: 57 kg
Delivery details:
-For self-assembly
-Assembly instructions and fittings are included
-Arrives in 1 parcel(s)
-Parcel 1: L 263.5 cm X H 22 cm X D 102.5 cm
-Total weight of parcel(s): 57.6 kg
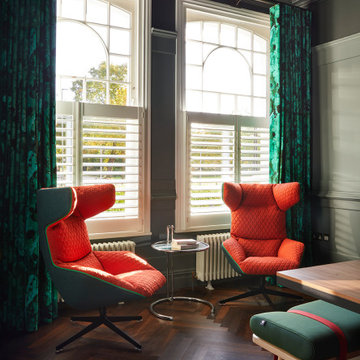
The brief for this dining / games room was to create a contemporary private members club feel. Contrasting upholstery on swivel, iconic armchairs bring easy comfort and a fantastic chill space to this contemporary games / dining room which features a table tennis / dining table. Upholstered benches with contrasting details completes this space.
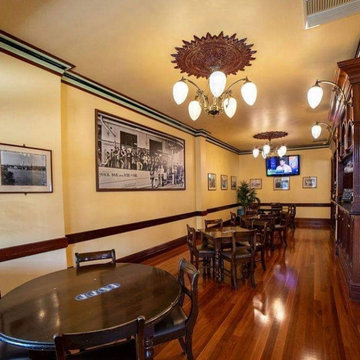
Commercial hotel renovation with new solid tongue and groove Turpentine hardwood flooring supplied and installed by Timber Floors Pty Ltd 7 Jumal Place Smithfield NSW 2164
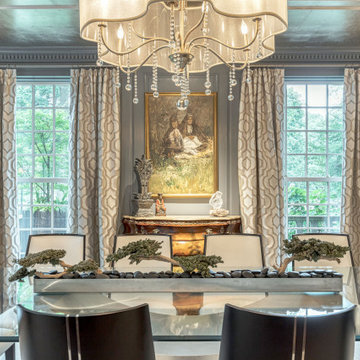
This grand and historic home renovation transformed the structure from the ground up, creating a versatile, multifunctional space. Meticulous planning and creative design brought the client's vision to life, optimizing functionality throughout.
In the dining room, a captivating blend of dark blue-gray glossy walls and silvered ceiling wallpaper creates an ambience of warmth and luxury. Elegant furniture and stunning lighting complement the space, adding a touch of refined sophistication.
---
Project by Wiles Design Group. Their Cedar Rapids-based design studio serves the entire Midwest, including Iowa City, Dubuque, Davenport, and Waterloo, as well as North Missouri and St. Louis.
For more about Wiles Design Group, see here: https://wilesdesigngroup.com/
To learn more about this project, see here: https://wilesdesigngroup.com/st-louis-historic-home-renovation

This young family began working with us after struggling with their previous contractor. They were over budget and not achieving what they really needed with the addition they were proposing. Rather than extend the existing footprint of their house as had been suggested, we proposed completely changing the orientation of their separate kitchen, living room, dining room, and sunroom and opening it all up to an open floor plan. By changing the configuration of doors and windows to better suit the new layout and sight lines, we were able to improve the views of their beautiful backyard and increase the natural light allowed into the spaces. We raised the floor in the sunroom to allow for a level cohesive floor throughout the areas. Their extended kitchen now has a nice sitting area within the kitchen to allow for conversation with friends and family during meal prep and entertaining. The sitting area opens to a full dining room with built in buffet and hutch that functions as a serving station. Conscious thought was given that all “permanent” selections such as cabinetry and countertops were designed to suit the masses, with a splash of this homeowner’s individual style in the double herringbone soft gray tile of the backsplash, the mitred edge of the island countertop, and the mixture of metals in the plumbing and lighting fixtures. Careful consideration was given to the function of each cabinet and organization and storage was maximized. This family is now able to entertain their extended family with seating for 18 and not only enjoy entertaining in a space that feels open and inviting, but also enjoy sitting down as a family for the simple pleasure of supper together.

This young family began working with us after struggling with their previous contractor. They were over budget and not achieving what they really needed with the addition they were proposing. Rather than extend the existing footprint of their house as had been suggested, we proposed completely changing the orientation of their separate kitchen, living room, dining room, and sunroom and opening it all up to an open floor plan. By changing the configuration of doors and windows to better suit the new layout and sight lines, we were able to improve the views of their beautiful backyard and increase the natural light allowed into the spaces. We raised the floor in the sunroom to allow for a level cohesive floor throughout the areas. Their extended kitchen now has a nice sitting area within the kitchen to allow for conversation with friends and family during meal prep and entertaining. The sitting area opens to a full dining room with built in buffet and hutch that functions as a serving station. Conscious thought was given that all “permanent” selections such as cabinetry and countertops were designed to suit the masses, with a splash of this homeowner’s individual style in the double herringbone soft gray tile of the backsplash, the mitred edge of the island countertop, and the mixture of metals in the plumbing and lighting fixtures. Careful consideration was given to the function of each cabinet and organization and storage was maximized. This family is now able to entertain their extended family with seating for 18 and not only enjoy entertaining in a space that feels open and inviting, but also enjoy sitting down as a family for the simple pleasure of supper together.
Dining Room Design Ideas with Dark Hardwood Floors and Panelled Walls
9
