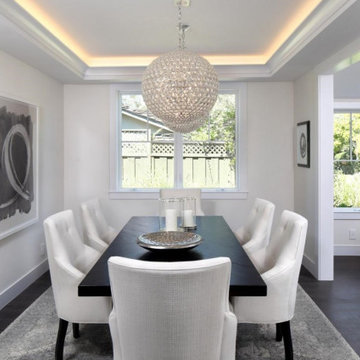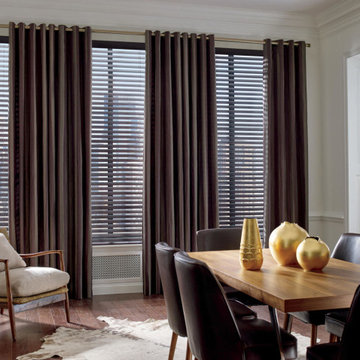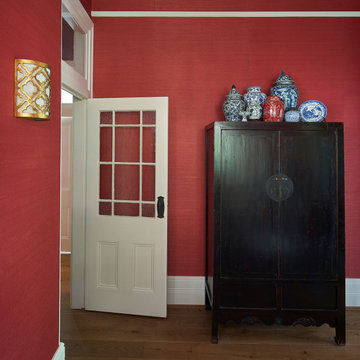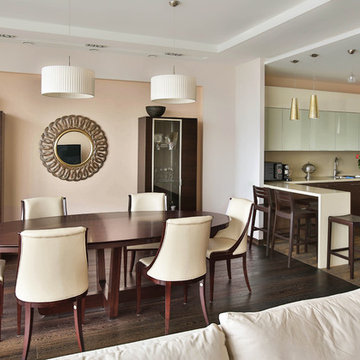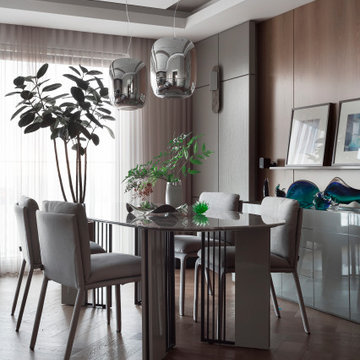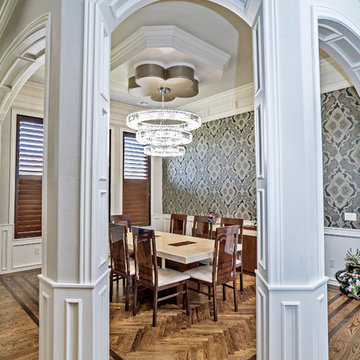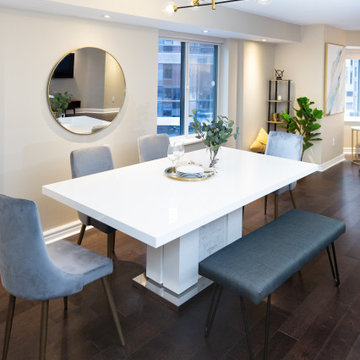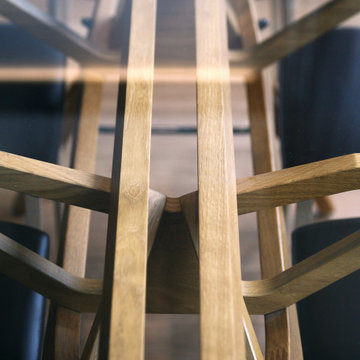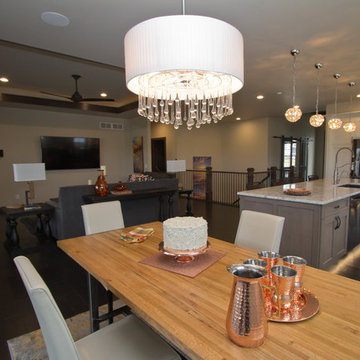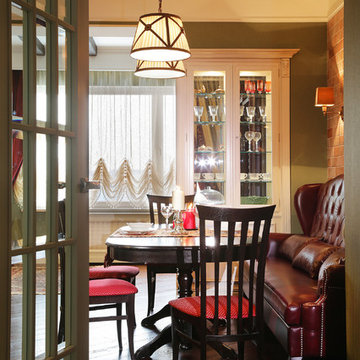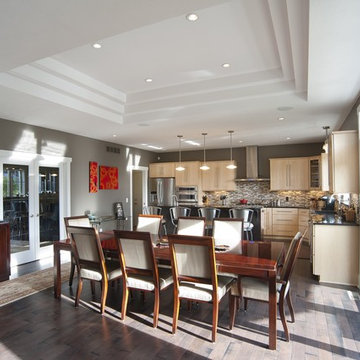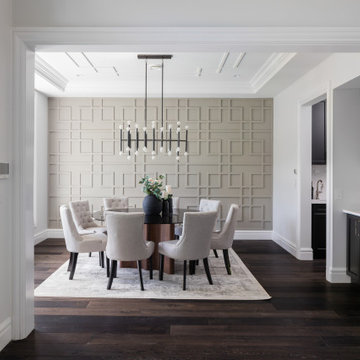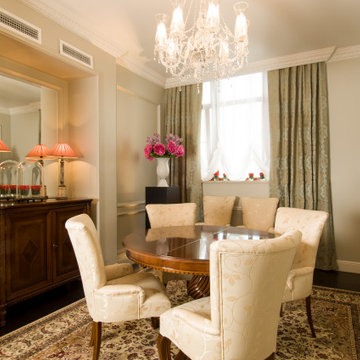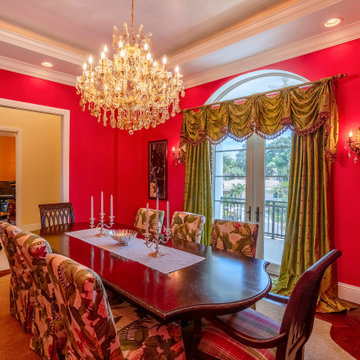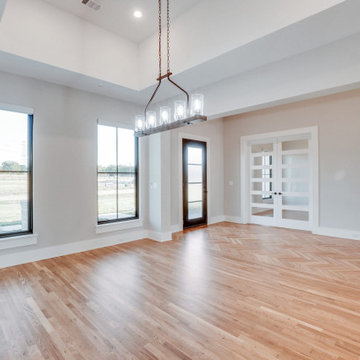Dining Room Design Ideas with Dark Hardwood Floors and Recessed
Refine by:
Budget
Sort by:Popular Today
121 - 140 of 339 photos
Item 1 of 3
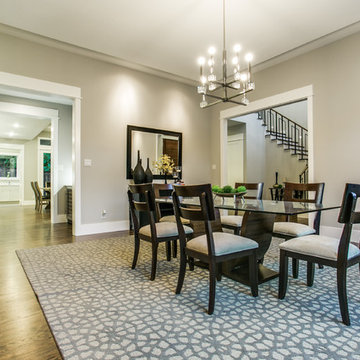
One of the biggest differences between formal and functional dining rooms is where the room is located within your home. Formal dining rooms tend to be a completely separate room, often with pocket doors, French doors or ornate double doors, to further sequester them from the rest of the house. Casual dining rooms often share space with the kitchen or living room and are wide open. Even separate casual dining rooms tend to have open doorways, instead of closable doors. The purpose of a formal dining room is for elegant dinners, classy social gatherings and meals almost ceremonial in nature with proper etiquette and fine embellishments. A functional dining room isn't even always used for eating situations. They often serve dual purposes that make them even more utilitarian, such as a homework area for the kids or gaming table for family night.
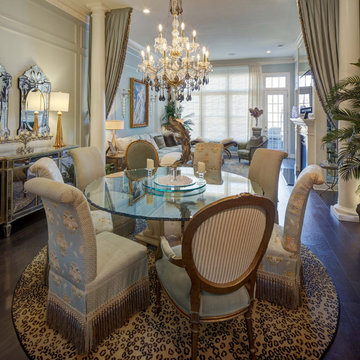
Elegant and Romance is back with this stunning dining room. This townhouse was basically one large room for the living room and dining room. By addind tall columns and French portierre drapery we successfully defined two spaces within one large space. the sitting area sits behind the drapery. Paneled walls are painted a soft blue and alegant accents liket the lighting fixtures, window treatments, chandelier mixed with clear and black crystals make this space a show stopper.
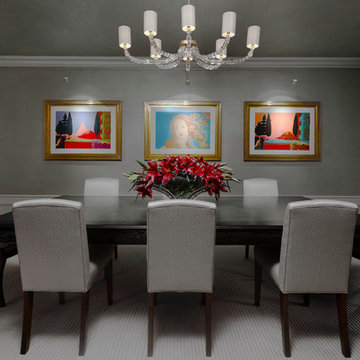
Gorgeous dining room with shades of grey, white and pops of colorful art.
Werner Straube Photography
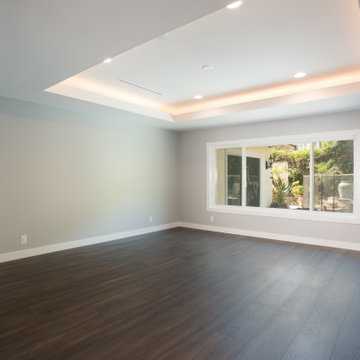
Here's the dining room with custom LED backlit ceiling tray. Recessed room lighting and European Oak wood flooring with dark stain.
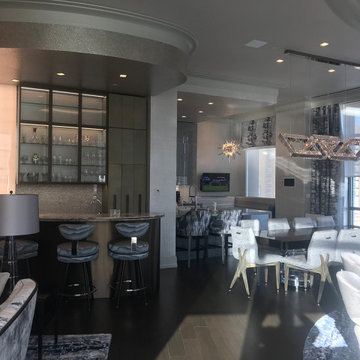
The open layout of the kitchen, breakfast nook, bar area, dining room, living room and den creates an easy environment to interact. Entertaining is enhanced by the open concept in this NYC apartment. Complete integration of lighting, sound, security, video, HVAC using Crestron flush touch panels as well as remote control via Ipod anywhere in the world.
The panel was installed directly into the plaster wall
Dining Room Design Ideas with Dark Hardwood Floors and Recessed
7
