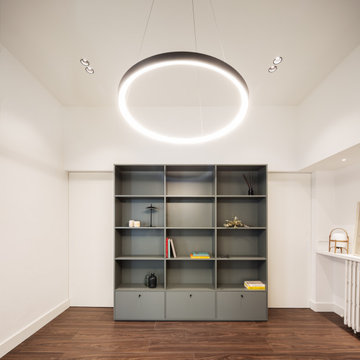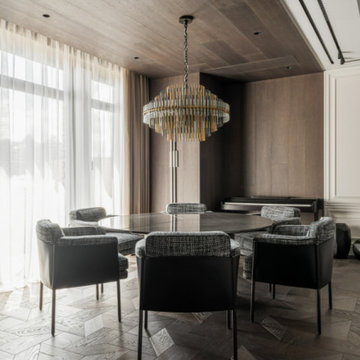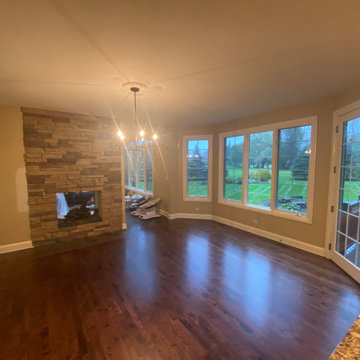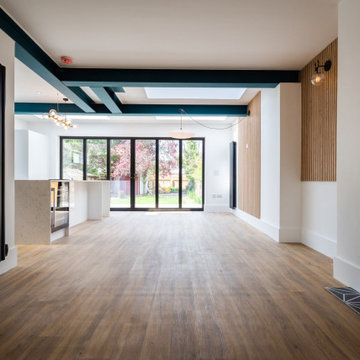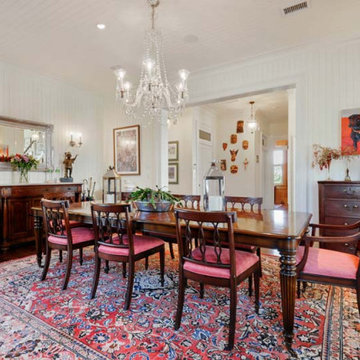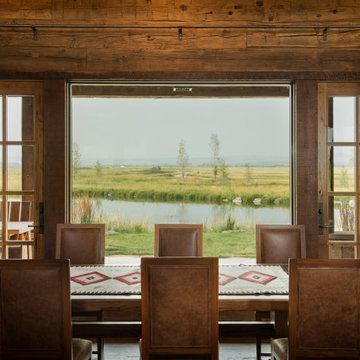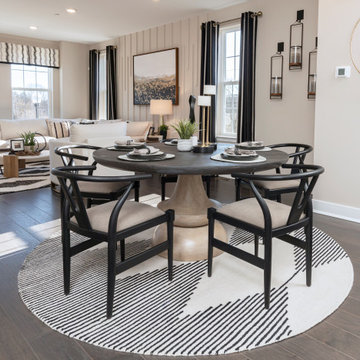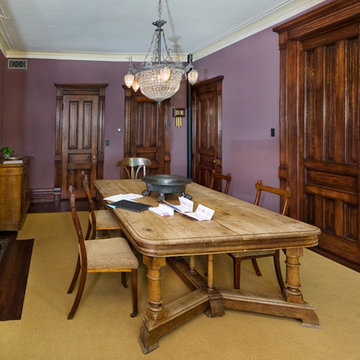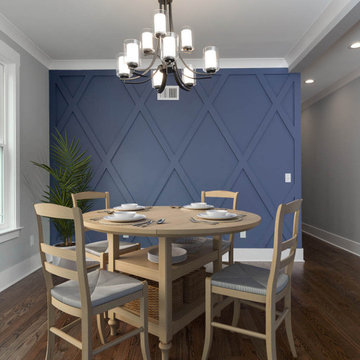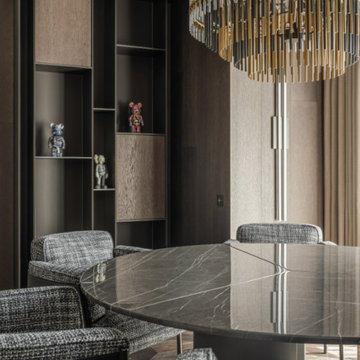Dining Room Design Ideas with Dark Hardwood Floors and Wood Walls
Refine by:
Budget
Sort by:Popular Today
41 - 60 of 87 photos
Item 1 of 3
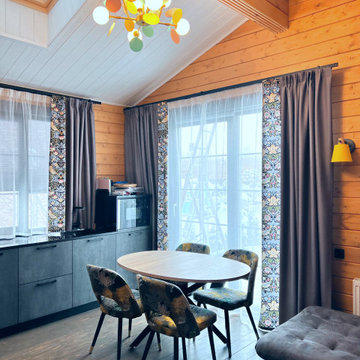
Портьеры выполнены из основы- однотонного димауты тёмно-серого оттенка с затемнением до 90%. Акцентным дополнением послужил вертикальный кант относительно центра окна.
Ткань для канта выбрали в дополнение к стульям. Хлопковая ткань с орнаментом по мотивам Уильяма Морриса.
Тюль подобрали с хлопковой нитью, без лишнего блеска.
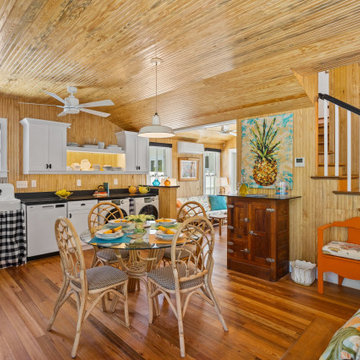
Extraordinary Pass-A-Grille Beach Cottage! This was the original Pass-A-Grill Schoolhouse from 1912-1915! This cottage has been completely renovated from the floor up, and the 2nd story was added. It is on the historical register. Flooring for the first level common area is Antique River-Recovered® Heart Pine Vertical, Select, and Character. Goodwin's Antique River-Recovered® Heart Pine was used for the stair treads and trim.
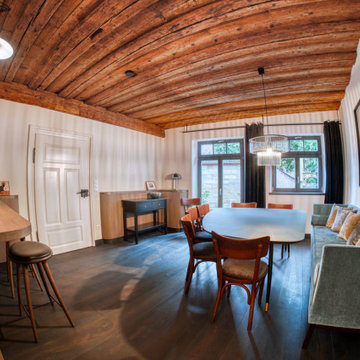
Alle Lautsprecher sind unsichtbar verbaut. Es sind überwiegend Soundboards von purSonic. Diese Soundboards können praktisch überall eingebaut werden – in Decken, Böden und Wänden. Ganz gleich ob im Wohnzimmer, Bad oder auch wetterbeständig im Außenbereich. Die Soundboards können überputzt und überstrichen werden, sie sind so im Raum wirklich nicht sichtbar. Ein weiterer Vorteil des Lautsprechereinbaus: Auch die Kabel für die Lautsprecher sind unsichtbar versteckt. Mit purSonic lassen sich auch ungewöhnliche Hörwünsche realisieren. Nicht sichtbar, aber dennoch alles optimal hörbar.
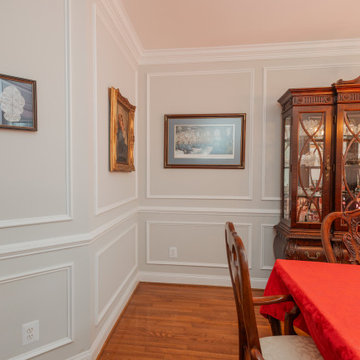
This transformative project, tailored to the desires of a distinguished homeowner, included the meticulous rejuvenation of three full bathrooms and one-half bathroom, with a special nod to the homeowner's preference for copper accents. The main bathroom underwent a lavish spa renovation, featuring marble floors, a curbless shower, and a freestanding soaking tub—a true sanctuary. The entire kitchen was revitalized, with existing cabinets repurposed, painted, and transformed into soft-close cabinets. Consistency reigned supreme as fixtures in the kitchen, all bathrooms, and doors were thoughtfully updated. The entire home received a fresh coat of paint, and shadow boxes added to the formal dining room brought a touch of architectural distinction. Exterior enhancements included railing replacements and a resurfaced deck, seamlessly blending indoor and outdoor living. We replaced carpeting and introduced plantation shutters in key areas, enhancing both comfort and sophistication. Notably, structural repairs to the stairs were expertly handled, rendering them virtually unnoticeable. A project that marries modern functionality with timeless style, this townhome now stands as a testament to the art of transformative living.
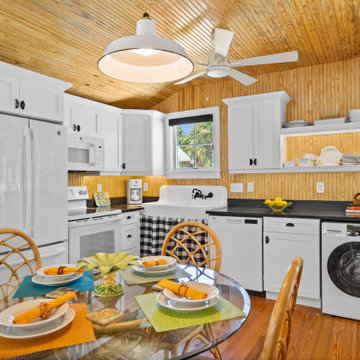
Extraordinary Pass-A-Grille Beach Cottage! This was the original Pass-A-Grill Schoolhouse from 1912-1915! This cottage has been completely renovated from the floor up, and the 2nd story was added. It is on the historical register. Flooring for the first level common area is Antique River-Recovered® Heart Pine Vertical, Select, and Character. Goodwin's Antique River-Recovered® Heart Pine was used for the stair treads and trim.
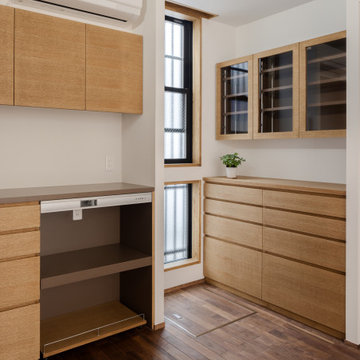
家具はオーク材で製作しています。フローリングは無垢のブラックウォールナット。オーブンレンジを置く場所など、熱が上がりやすい場所には、不燃材を貼って家具が傷まない様にしています。キッチンでの使い方をヒアリングして使いやすい家具を設計しています。。
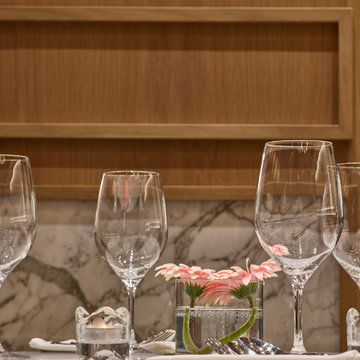
This view focuses on the wall paneling detail at the Black Angus Steakhouse. We were contracted for full Interior Design and Project Management services.

A visual artist and his fiancée’s house and studio were designed with various themes in mind, such as the physical context, client needs, security, and a limited budget.
Six options were analyzed during the schematic design stage to control the wind from the northeast, sunlight, light quality, cost, energy, and specific operating expenses. By using design performance tools and technologies such as Fluid Dynamics, Energy Consumption Analysis, Material Life Cycle Assessment, and Climate Analysis, sustainable strategies were identified. The building is self-sufficient and will provide the site with an aquifer recharge that does not currently exist.
The main masses are distributed around a courtyard, creating a moderately open construction towards the interior and closed to the outside. The courtyard contains a Huizache tree, surrounded by a water mirror that refreshes and forms a central part of the courtyard.
The house comprises three main volumes, each oriented at different angles to highlight different views for each area. The patio is the primary circulation stratagem, providing a refuge from the wind, a connection to the sky, and a night sky observatory. We aim to establish a deep relationship with the site by including the open space of the patio.
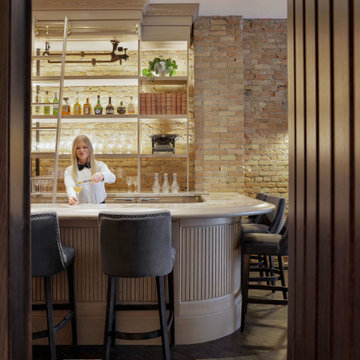
This beautiful historic building was constructed in 1893 and was originally occupied by the Calgary Herald, the oldest running newspaper in the city. Since then, a lot of great stories have been shared in this space and the current restaurateurs have developed the most suitable concept; FinePrint. It denotes an elusive balance between sophistication and simplicity, refinement and fun.
Our design intent was to create a restaurant that felt polished, yet inviting and comfortable for all guests to enjoy. The custom designed details throughout were carefully curated to embrace the historical character of the building and to set the tone for great new stories and to celebrate all of life’s occasions.
Dining Room Design Ideas with Dark Hardwood Floors and Wood Walls
3

