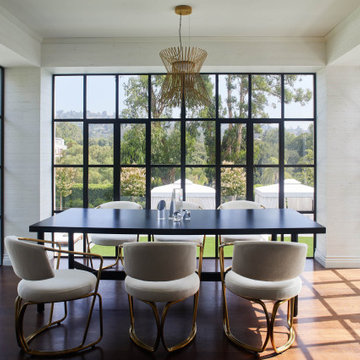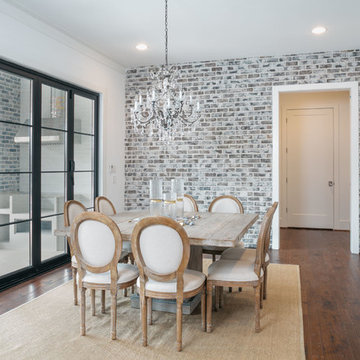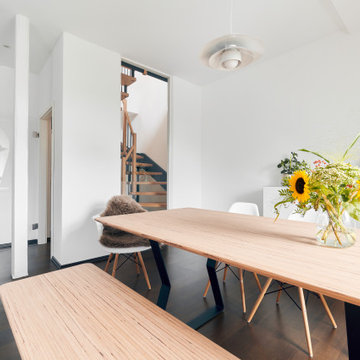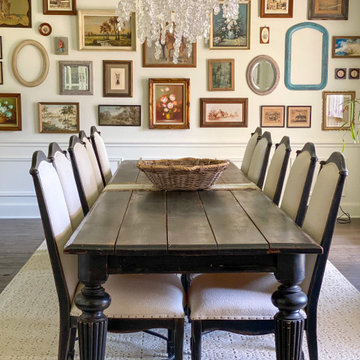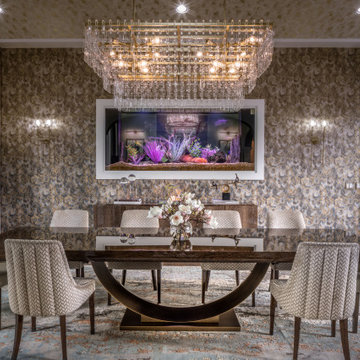Dining Room Design Ideas with Dark Hardwood Floors
Refine by:
Budget
Sort by:Popular Today
241 - 260 of 1,516 photos
Item 1 of 3

Martha O'Hara Interiors, Interior Design & Photo Styling | City Homes, Builder | Troy Thies, Photography
Please Note: All “related,” “similar,” and “sponsored” products tagged or listed by Houzz are not actual products pictured. They have not been approved by Martha O’Hara Interiors nor any of the professionals credited. For information about our work, please contact design@oharainteriors.com.
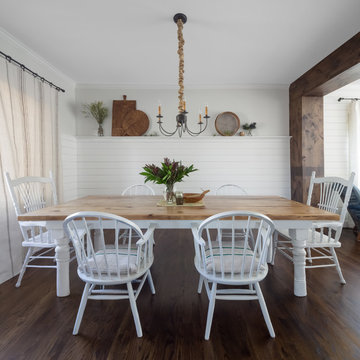
The dining room had orange peel texture walls and a drywalled arch. We planked 2/3'rds fo the wall and added a rail for display and then had a custom post and beam made to replace the arch.
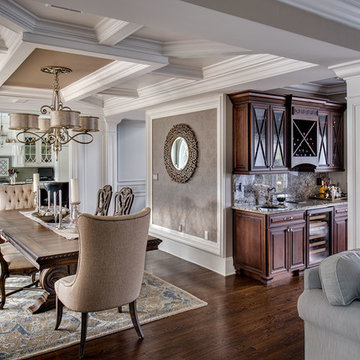
Beautiful Traditional/Contemporary Dining Room with coffered ceiling and very detailed moldings throughout.
Designed by Stephen Martinico
Ilir Rizaj Photography
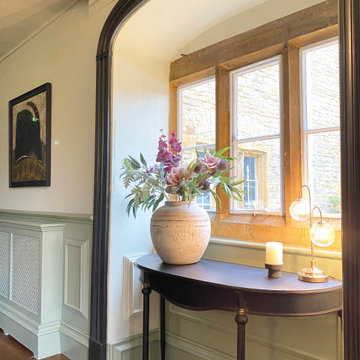
This luxurious dining room had a great transformation. The table and sideboard had to stay, everything else has been changed.
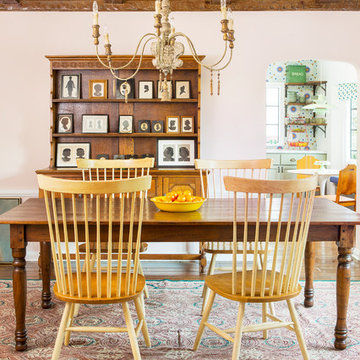
Photo by Bret Gum
Chandelier by Currey & Co.
Vintage needlepoint rug
Vintage farmhouse table
Vintage mid-century modern Windsor chairs
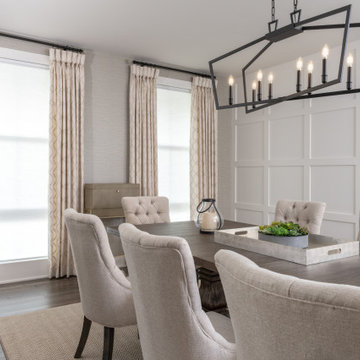
We took a new home build that was a shell and created a livable open concept space for this family of four to enjoy for years to come. The white kitchen mixed with grey island and dark floors was the start of the palette. We added in wall paneling, wallpaper, large lighting fixtures, window treatments, are rugs and neutrals fabrics so everything can be intermixed throughout the house.
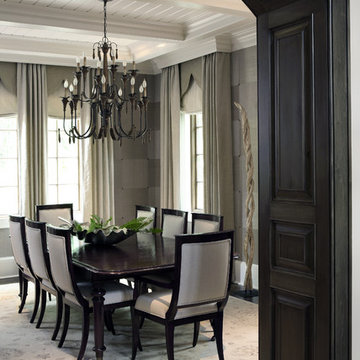
Our client wanted their dream home to be an informal place where they could easily entertain and enjoy themselves. We were awarded the interior design and architectural specification package, which allowed us to recommend substantial alterations prior to construction, including raising the ceiling height, removing walls, reconfiguring rooms and entrances, and specifying appealing ceiling, wall and flooring treatments. In this dining room, we added a partial wall and a dark, wood stained transition arch. The partial wall increases the feel of privacy in the room. We cut wallpaper into squares and turned each square when hanging it, to create a subtle, textured visual effect. Each corner has nail head accents. We added a gothic-inspired valance to the window treatments and integrated the drapery cornices into crown molding. This creates crown molding along the room's perimeter with a flowing, seamless appearance.
Chris Little Photography
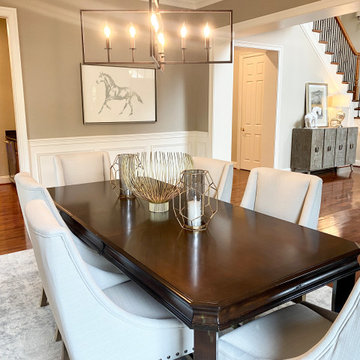
This formal dining room is given a fresh look with a modern chandelier.
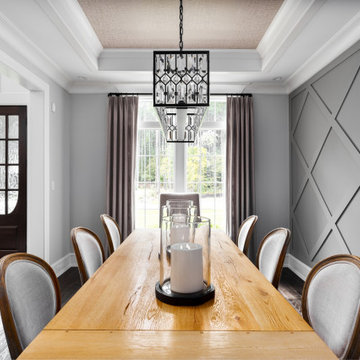
Clean and sophisticated dining room. The lined linen draperies work perfectly in this beautiful space, and they blend with the textures and colors of the other elements.
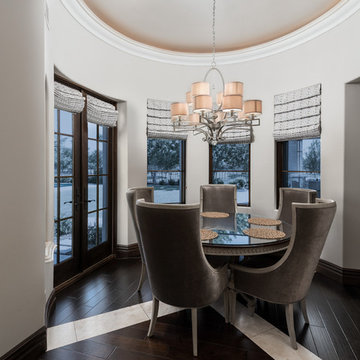
Dining room with double entry doors and custom window treatments.
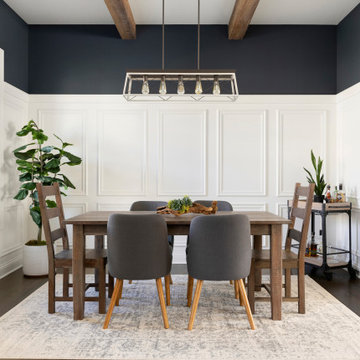
Sophisticated and Welcoming Dining Area. With the use of wainscoting around the space, navy blue painted on the top portion and wood beams helps brings a sense of casualty while being classy.
Photos by Spacecrafting Photography

The guest suite of the home features a darling breakfast nook adjacent to the bedroom.
Dining Room Design Ideas with Dark Hardwood Floors
13

