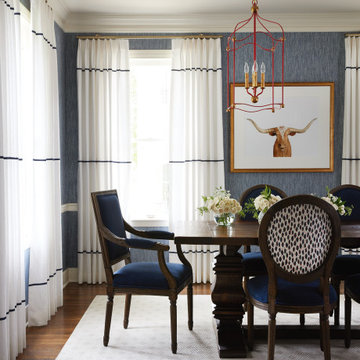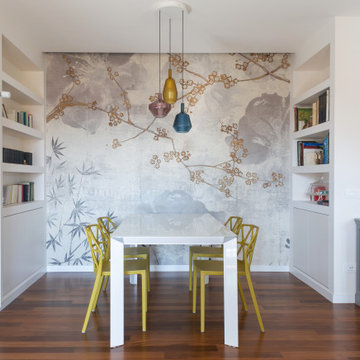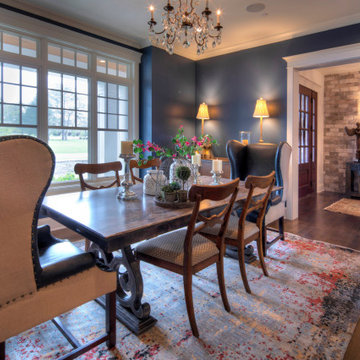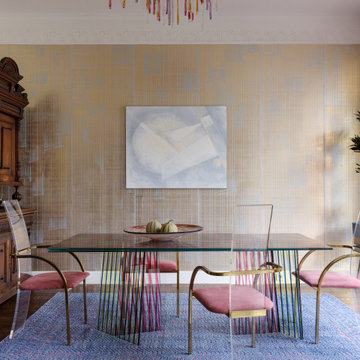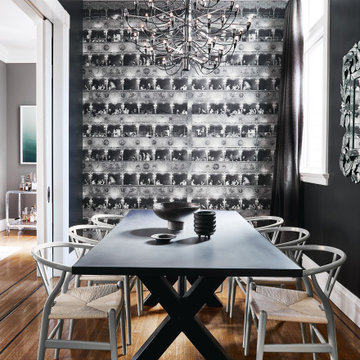Dining Room Design Ideas with Dark Hardwood Floors
Refine by:
Budget
Sort by:Popular Today
21 - 40 of 1,514 photos
Item 1 of 3
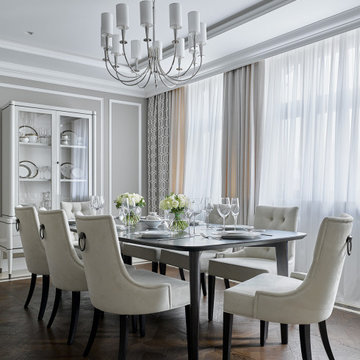
Светлая столовая в общем пространстве кухни-гостиной, оформленная в беловатых оттенках серого, молочного, розоватого цвета с легкой голубизной. Мягкие стулья-кресла с броскими аксессуарами — ручками-кольцами для выдвижения, которые напоминают морские кольца на причале. Общий дух столовой отсылает к ар-деко и современной классике. | A bright dining place in the common space of living room, decorated in whitish shades of gray, milky, pinkish color with a slight blue. The upholstered chairs is supplemented with eye-catching rings handles, which resemble the sea rings on the pier. The overall spirit of the dining room refers to Art Deco and modern classics.
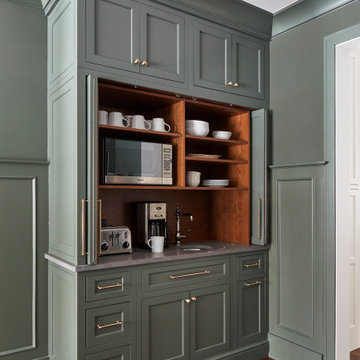
Beautiful Dining Room with wainscot paneling, dry bar, and larder with pocketing doors.

Wall colour: Grey Moss #234 by Little Greene | Chandelier is the large Rex pendant by Timothy Oulton | Joinery by Luxe Projects London
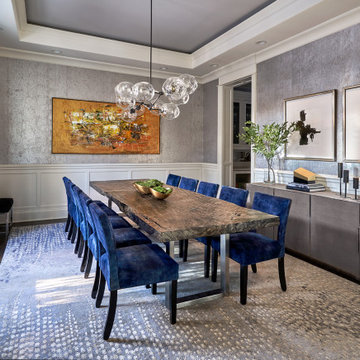
This dining room is a play in textures. Textured wallcovering, a live edge dining table, a reflective globe chandelier harmonize together.

Dining space with pass through to living room and kitchen has built -in buffet cabinets. Lighted cove ceiling creates cozy atmosphere.
Norman Sizemore-Photographer
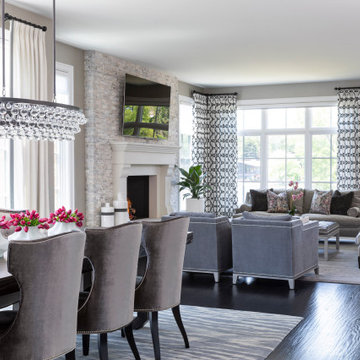
Martha O'Hara Interiors, Interior Design & Photo Styling
Please Note: All “related,” “similar,” and “sponsored” products tagged or listed by Houzz are not actual products pictured. They have not been approved by Martha O’Hara Interiors nor any of the professionals credited. For information about our work, please contact design@oharainteriors.com.
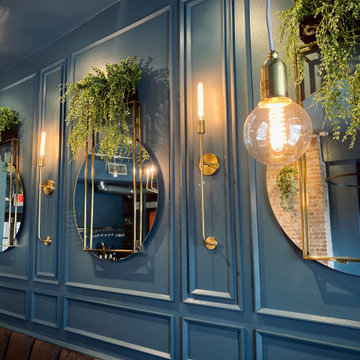
A restaurant that has been around for more than 20 years, Rebecca's was given a fresh new look to enhance their romantic date night ambience by bringing in classy, tailored, and hip features. A smoky blue envelopes the whole interior and it accented with custom woodwork, adding dimension to the walls. The existing bench seat backs were reimagined with a luxurious and velvety chenille in a channel tuft pattern for a lofty aesthetic and all chairs were repainted in a charcoal, translating that smoky look from one area to another. On the main wall, we hung unique mirrors with brass detail to give the woodwork by Paradigm Custom Woodworks more meaning and to reflect light throughout the dim-lit space. Greenery is strategically placed in multiple spots for a fresh, organic vibe as it adds a pop of color, and the new drapery was installed to fuse into the design and carefully frame the windows and entry. The counter area features an installation utilizing their house wines as art.
In the private sector of the restaurant, a funky geometric woodwork accent wall is made to add dimension and play with a custom graffiti mural created by local and renowned artist, Sebastian Ferreira. To balance out the many textures in this room, Fine Arts Designs installed concrete-look commercial-grade wallcovering which sits behind a custom neon sign for social media moments.
Out in the patio dining area, we brought Cuban textures in with the use of black and white encaustic tile which play nicely with the new South American Walnut butcher block tabletops.
Formal photographs to follow soon...
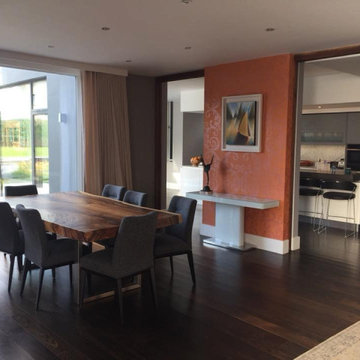
Client wanted this dining /living room to have a warm and comfortable ambiance. I achieved this by adding warm colours, curtains and textured wallpaper, available to order through Hogan Interiors

This young family began working with us after struggling with their previous contractor. They were over budget and not achieving what they really needed with the addition they were proposing. Rather than extend the existing footprint of their house as had been suggested, we proposed completely changing the orientation of their separate kitchen, living room, dining room, and sunroom and opening it all up to an open floor plan. By changing the configuration of doors and windows to better suit the new layout and sight lines, we were able to improve the views of their beautiful backyard and increase the natural light allowed into the spaces. We raised the floor in the sunroom to allow for a level cohesive floor throughout the areas. Their extended kitchen now has a nice sitting area within the kitchen to allow for conversation with friends and family during meal prep and entertaining. The sitting area opens to a full dining room with built in buffet and hutch that functions as a serving station. Conscious thought was given that all “permanent” selections such as cabinetry and countertops were designed to suit the masses, with a splash of this homeowner’s individual style in the double herringbone soft gray tile of the backsplash, the mitred edge of the island countertop, and the mixture of metals in the plumbing and lighting fixtures. Careful consideration was given to the function of each cabinet and organization and storage was maximized. This family is now able to entertain their extended family with seating for 18 and not only enjoy entertaining in a space that feels open and inviting, but also enjoy sitting down as a family for the simple pleasure of supper together.
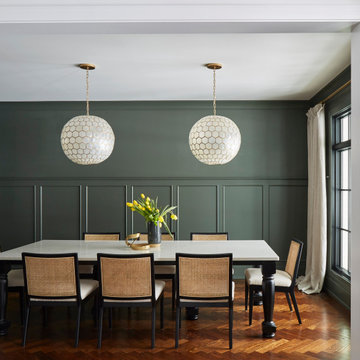
Beautiful Dining Room with wainscot paneling, dry bar, and larder with pocketing doors.
Dining Room Design Ideas with Dark Hardwood Floors
2
