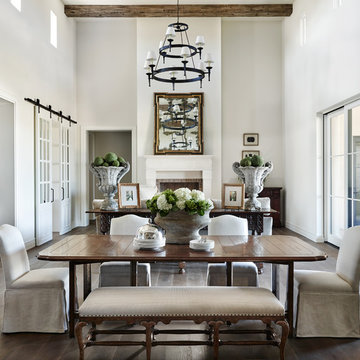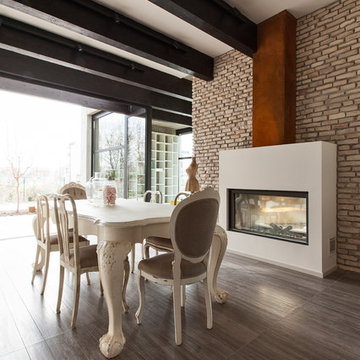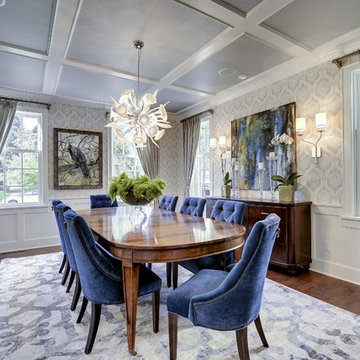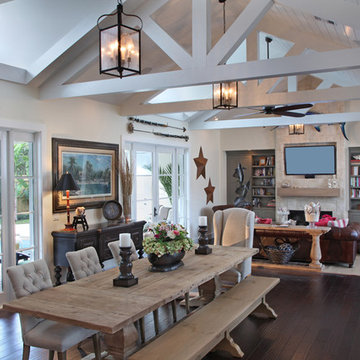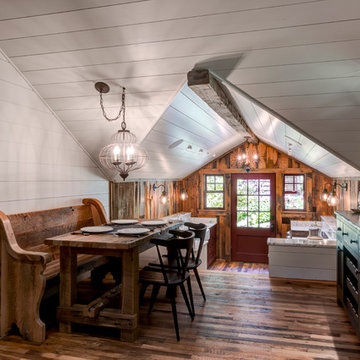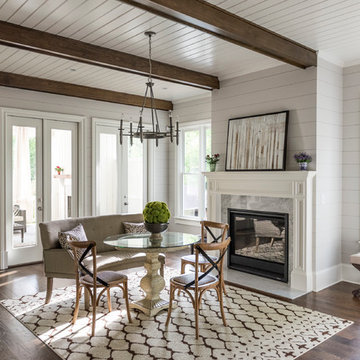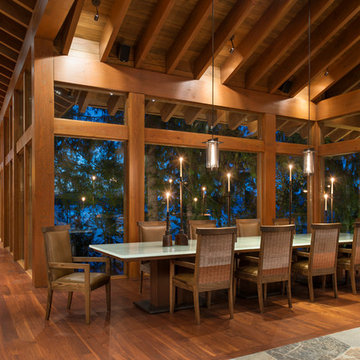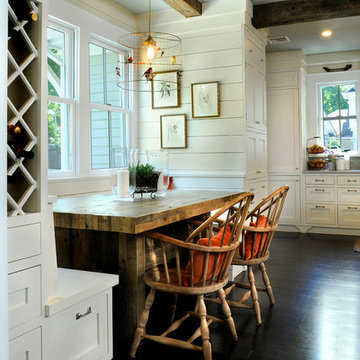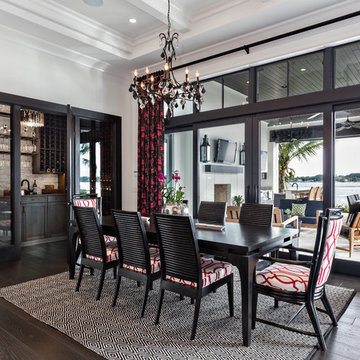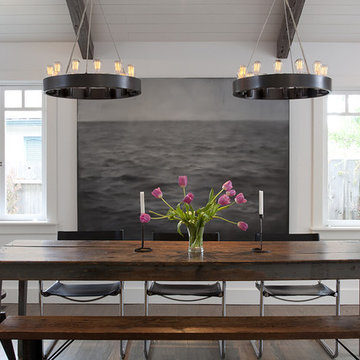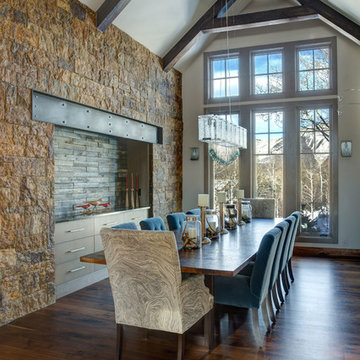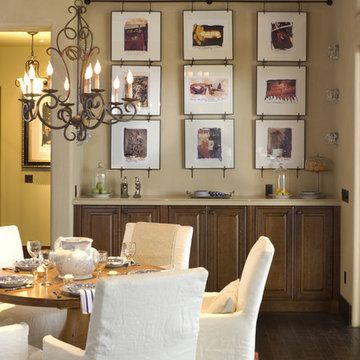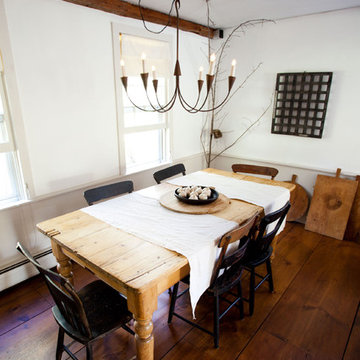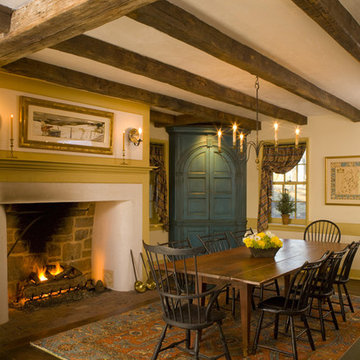Dining Room Design Ideas with Dark Hardwood Floors
Refine by:
Budget
Sort by:Popular Today
1 - 20 of 134 photos
Item 1 of 3

New Construction-
The big challenge of this kitchen was the lack of wall cabinet space due to the large number of windows, and the client’s desire to have furniture in the kitchen . The view over a private lake is worth the trade, but finding a place to put dishes and glasses became problematic. The house was designed by Architect, Jack Jenkins and he allowed for a walk in pantry around the corner that accommodates smaller countertop appliances, food and a second refrigerator. Back at the Kitchen, Dishes & glasses were placed in drawers that were customized to accommodate taller tumblers. Base cabinets included rollout drawers to maximize the storage. The bookcase acts as a mini-drop off for keys on the way out the door. A second oven was placed on the island, so the microwave could be placed higher than countertop level on one of the only walls in the kitchen. Wall space was exclusively dedicated to appliances. The furniture pcs in the kitchen was selected and designed into the plan with dish storage in mind, but feels spontaneous in this casual and warm space.
Homeowners have grown children, who are often home. Their extended family is very large family. Father’s Day they had a small gathering of 24 people, so the kitchen was the heart of activity. The house has a very restful feel and casually entertain often.Multiple work zones for multiple people. Plenty of space to lay out buffet style meals for large gatherings.Sconces at window, slat board walls, brick tile backsplash,
Bathroom Vanity, Mudroom, & Kitchen Space designed by Tara Hutchens CKB, CBD (Designer at Splash Kitchens & Baths) Finishes and Styling by Cathy Winslow (owner of Splash Kitchens & Baths) Photos by Tom Harper.
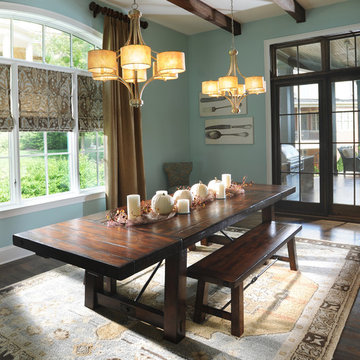
Casual dining room that connects to open living room and kitchen. Dining room table is from Pottery Barn's Benchwright line. Drapery and roman shades are custom made. Beams in ceiling are rough sawn and stained a custom blend to match other wood tones. Windows and sliding door to covered back porch are from Pella.
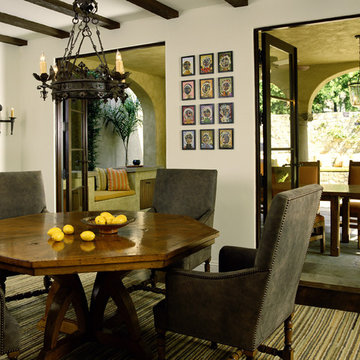
Photography by David Phelps Photography.
Hidden behind gates stands this 1935 Mediterranean home in the Hollywood Hills West. The multi-purpose grounds feature an outdoor loggia for entertaining, spa, pool and private terraced gardens with hillside city views. Completely modernized and renovated with special attention to architectural integrity. Carefully selected antiques and custom furnishings set the stage for tasteful casual California living.
Interior Designer Tommy Chambers
Architect Kevin Oreck
Landscape Designer Laurie Lewis
Contractor Jeff Vance of IDGroup
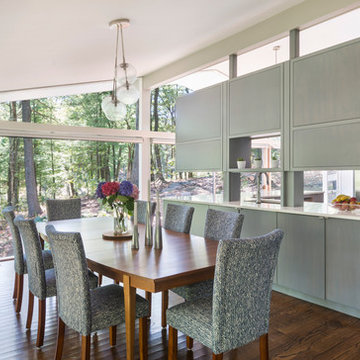
Mid-Century Remodel on Tabor Hill
This sensitively sited house was designed by Robert Coolidge, a renowned architect and grandson of President Calvin Coolidge. The house features a symmetrical gable roof and beautiful floor to ceiling glass facing due south, smartly oriented for passive solar heating. Situated on a steep lot, the house is primarily a single story that steps down to a family room. This lower level opens to a New England exterior. Our goals for this project were to maintain the integrity of the original design while creating more modern spaces. Our design team worked to envision what Coolidge himself might have designed if he'd had access to modern materials and fixtures.
With the aim of creating a signature space that ties together the living, dining, and kitchen areas, we designed a variation on the 1950's "floating kitchen." In this inviting assembly, the kitchen is located away from exterior walls, which allows views from the floor-to-ceiling glass to remain uninterrupted by cabinetry.
We updated rooms throughout the house; installing modern features that pay homage to the fine, sleek lines of the original design. Finally, we opened the family room to a terrace featuring a fire pit. Since a hallmark of our design is the diminishment of the hard line between interior and exterior, we were especially pleased for the opportunity to update this classic work.
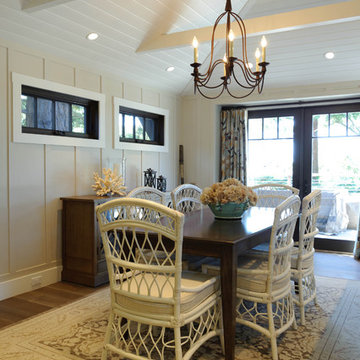
Modern meets beach. A 1920's bungalow home in the heart of downtown Carmel, California undergoes a small renovation that leads to a complete home makeover. New driftwood oak floors, board and batten walls, Ann Sacks tile, modern finishes, and an overall neutral palette creates a true bungalow style home. Photography by Wonderkamera.
Dining Room Design Ideas with Dark Hardwood Floors
1
