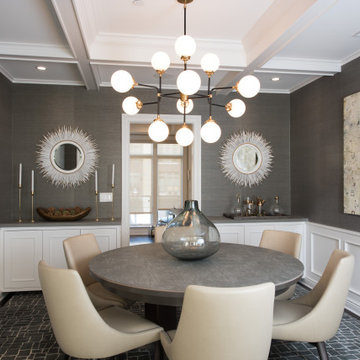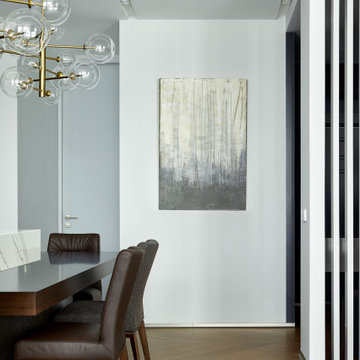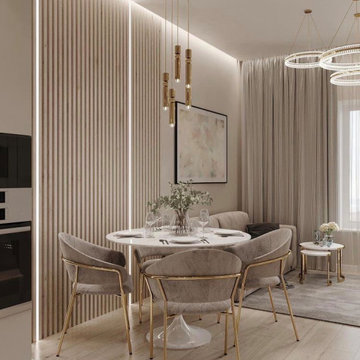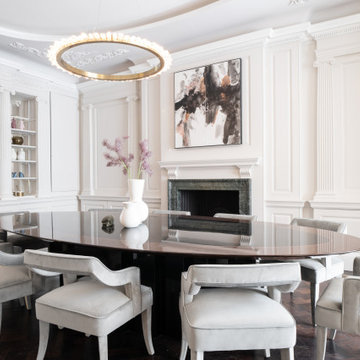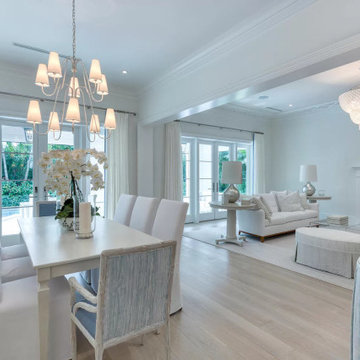Dining Room Design Ideas with Decorative Wall Panelling
Refine by:
Budget
Sort by:Popular Today
41 - 60 of 156 photos
Item 1 of 3

This custom built 2-story French Country style home is a beautiful retreat in the South Tampa area. The exterior of the home was designed to strike a subtle balance of stucco and stone, brought together by a neutral color palette with contrasting rust-colored garage doors and shutters. To further emphasize the European influence on the design, unique elements like the curved roof above the main entry and the castle tower that houses the octagonal shaped master walk-in shower jutting out from the main structure. Additionally, the entire exterior form of the home is lined with authentic gas-lit sconces. The rear of the home features a putting green, pool deck, outdoor kitchen with retractable screen, and rain chains to speak to the country aesthetic of the home.
Inside, you are met with a two-story living room with full length retractable sliding glass doors that open to the outdoor kitchen and pool deck. A large salt aquarium built into the millwork panel system visually connects the media room and living room. The media room is highlighted by the large stone wall feature, and includes a full wet bar with a unique farmhouse style bar sink and custom rustic barn door in the French Country style. The country theme continues in the kitchen with another larger farmhouse sink, cabinet detailing, and concealed exhaust hood. This is complemented by painted coffered ceilings with multi-level detailed crown wood trim. The rustic subway tile backsplash is accented with subtle gray tile, turned at a 45 degree angle to create interest. Large candle-style fixtures connect the exterior sconces to the interior details. A concealed pantry is accessed through hidden panels that match the cabinetry. The home also features a large master suite with a raised plank wood ceiling feature, and additional spacious guest suites. Each bathroom in the home has its own character, while still communicating with the overall style of the home.
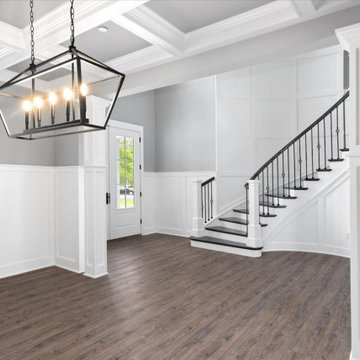
Large formal dinning room with custom trim and open view of the curved staircase.
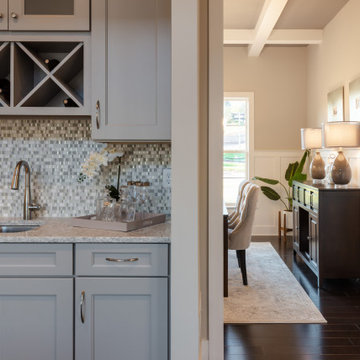
This 2-story home includes a 3- car garage with mudroom entry, an inviting front porch with decorative posts, and a screened-in porch. The home features an open floor plan with 10’ ceilings on the 1st floor and impressive detailing throughout. A dramatic 2-story ceiling creates a grand first impression in the foyer, where hardwood flooring extends into the adjacent formal dining room elegant coffered ceiling accented by craftsman style wainscoting and chair rail. Just beyond the Foyer, the great room with a 2-story ceiling, the kitchen, breakfast area, and hearth room share an open plan. The spacious kitchen includes that opens to the breakfast area, quartz countertops with tile backsplash, stainless steel appliances, attractive cabinetry with crown molding, and a corner pantry. The connecting hearth room is a cozy retreat that includes a gas fireplace with stone surround and shiplap. The floor plan also includes a study with French doors and a convenient bonus room for additional flexible living space. The first-floor owner’s suite boasts an expansive closet, and a private bathroom with a shower, freestanding tub, and double bowl vanity. On the 2nd floor is a versatile loft area overlooking the great room, 2 full baths, and 3 bedrooms with spacious closets.
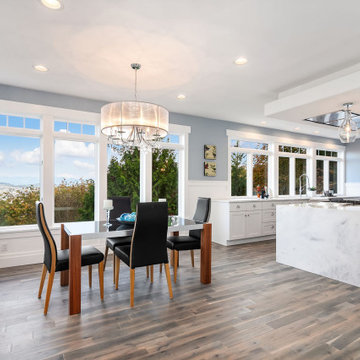
Magnificent pinnacle estate in a private enclave atop Cougar Mountain showcasing spectacular, panoramic lake and mountain views. A rare tranquil retreat on a shy acre lot exemplifying chic, modern details throughout & well-appointed casual spaces. Walls of windows frame astonishing views from all levels including a dreamy gourmet kitchen, luxurious master suite, & awe-inspiring family room below. 2 oversize decks designed for hosting large crowds. An experience like no other, a true must see!
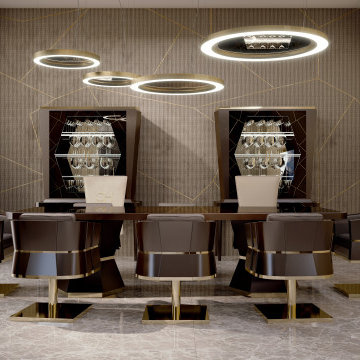
A luxurious seaside estate, designed for summer vacation and to stand out from the rest. Luxury is the style, quality is the key.
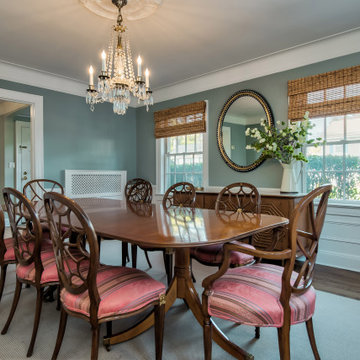
Classic designs have staying power! This striking red brick colonial project struck the perfect balance of old-school and new-school exemplified by the kitchen which combines Traditional elegance and a pinch of Industrial to keep things fresh.
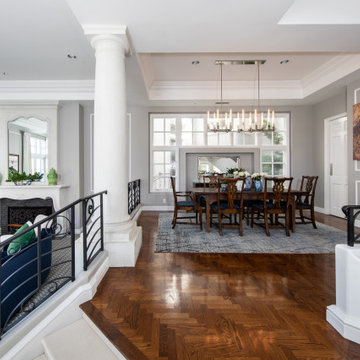
This view of both the dining room and living room shows the expansive layout of the space. Patterned wood flooring leads us up a few stairs to the formal dining room. The antique table and chairs are complimented by contemporary art, chandelier, new rug and buffet console.
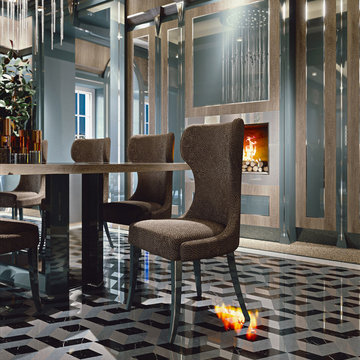
In the Opera 30 dining room you can breathe peace and harmony thanks to the perfect balance of the furniture elements.
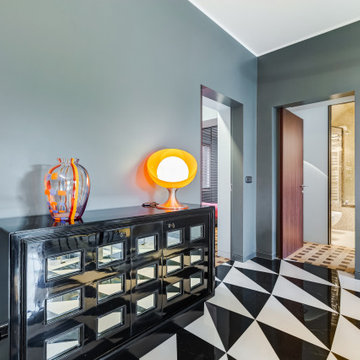
Soggiorno: boiserie in palissandro, camino a gas e TV 65". Pareti in grigio scuro al 6% di lucidità, finestre a profilo sottile, dalla grande capacit di isolamento acustico.
---
Living room: rosewood paneling, gas fireplace and 65 " TV. Dark gray walls (6% gloss), thin profile windows, providing high sound-insulation capacity.
---
Omaggio allo stile italiano degli anni Quaranta, sostenuto da impianti di alto livello.
---
A tribute to the Italian style of the Forties, supported by state-of-the-art tech systems.
---
Photographer: Luca Tranquilli
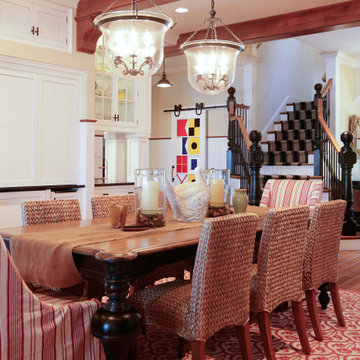
As you enter the home to your right is a gorgeous custom staircase. You then step into the informal dining room which features two beautiful pendant lights and poplar beams. Cabinetry in the dining room hides a small wet bar.
Home design by Phil Jenkins, AIA, Martin Bros. Contracting, Inc.; general contracting by Martin Bros. Contracting, Inc.; interior design by Stacey Hamilton; photos by Dave Hubler Photography.
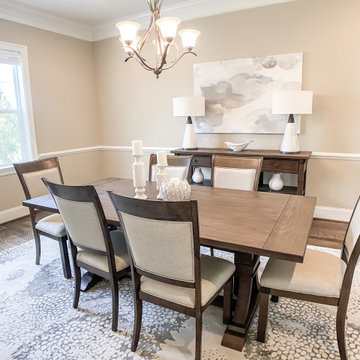
The formal dining room was style in a more casual craftsman feel to bring warmth to the massive space.
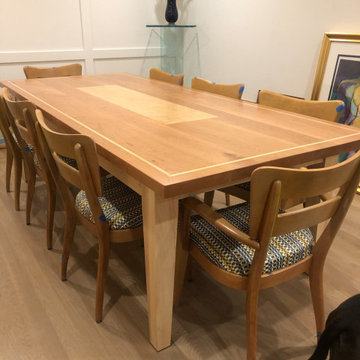
Cherry Farmhouse Table - Tapered legs Maple Inlay center Birdseye Maple. Base is Maple Top is Cherry
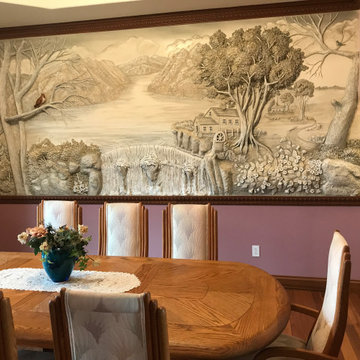
3 dimensional hand sculpted plaster mural, custom crown molding, chair ail & wainscoting, wood graining, hardwood floors
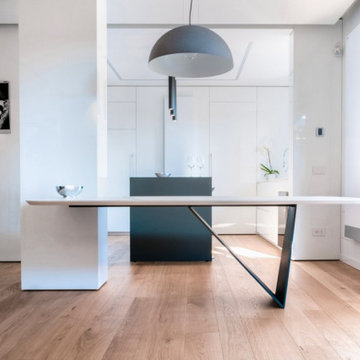
Tavolo da pranzo semi-sospeso adiacente alla zona living.
Il nero e il grigio dei materiali creano un bellissimo contrasto con il bianco delle pareti in poliestere laccato lucido.
La progettazione ha cercato di enfatizzare la centralità della zona living adiacente all’ampio terrazzo che offre una vista sulla via B. e sulla vecchia Milano.
Tutti i materiali e le texture utilizzate sono state realizzate su disegno dello studio Spagna.
Dining Room Design Ideas with Decorative Wall Panelling
3
