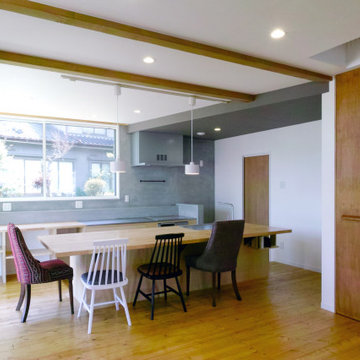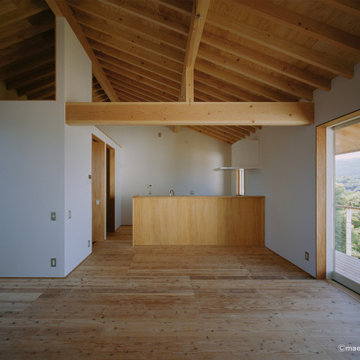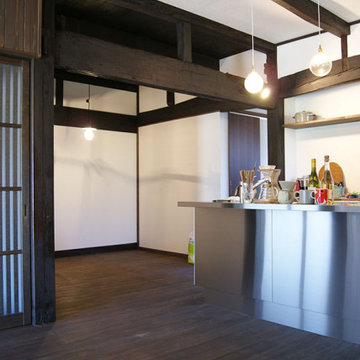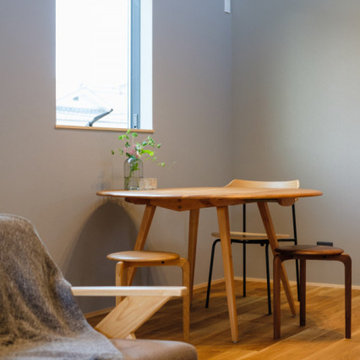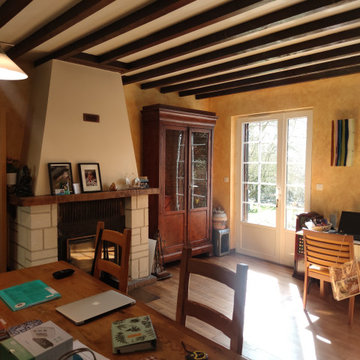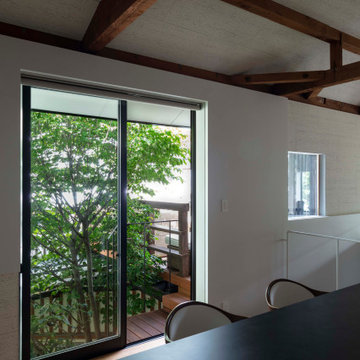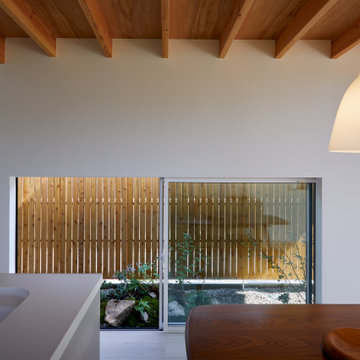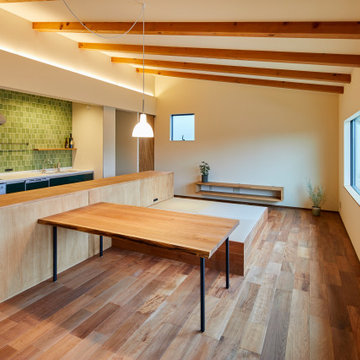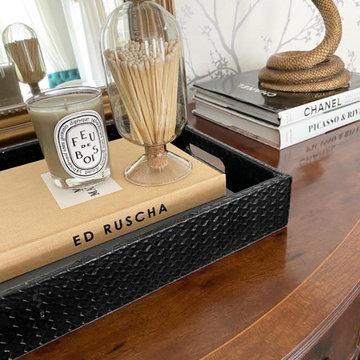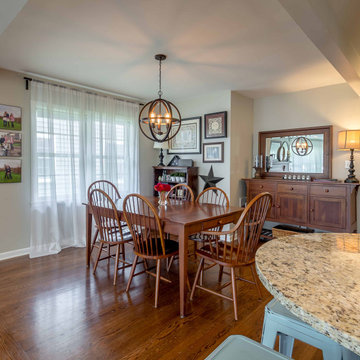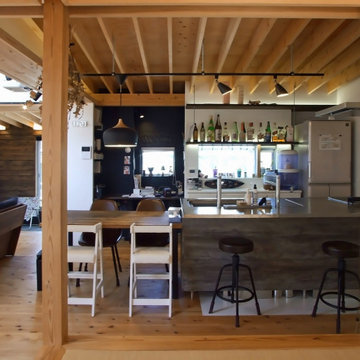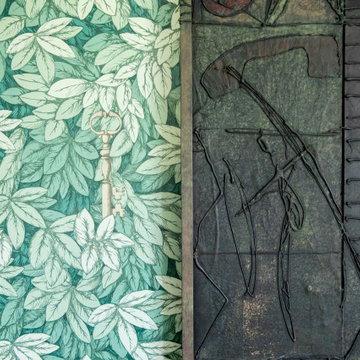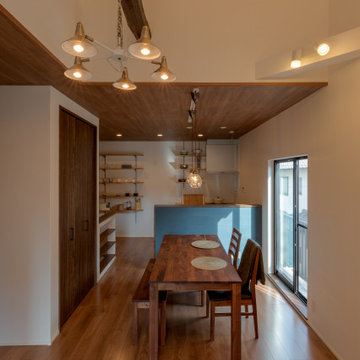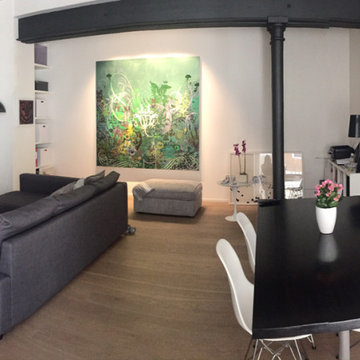Dining Room Design Ideas with Exposed Beam and Wallpaper
Refine by:
Budget
Sort by:Popular Today
161 - 180 of 266 photos
Item 1 of 3
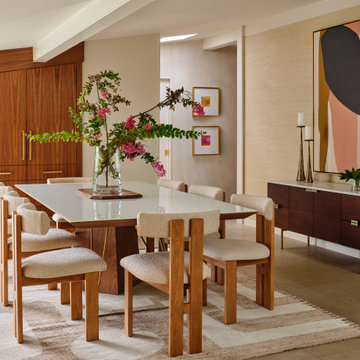
In the dining room, we added a walnut bar with an antique gold toekick and antique gold hardware, along with an enclosed tall walnut cabinet for storage. The tall dining room cabinet also conceals a vertical steel structural beam, while providing valuable storage space. The original dining room cabinets had been whitewashed and they also featured many tiny drawers and damaged drawer glides that were no longer practical for storage. So, we removed them and built in new cabinets that look as if they have always been there. The new walnut bar features geometric wall tile that matches the kitchen backsplash. The walnut bar and dining cabinets breathe new life into the space and echo the tones of the wood walls and cabinets in the adjoining kitchen and living room. Finally, our design team finished the space with MCM furniture, art and accessories.
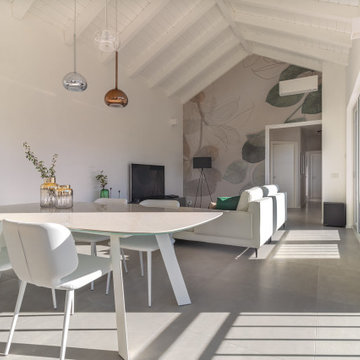
Living, uno spazio ampio che accoglie la cucina a vista con penisola, la zona pranzo con un grande tavolo e il salotto.
L'ambiente, con un soffitto molto alto con travi in legno bianche, è illuminato da grandi finestre.
Un particolare della zona pranzo e sullo sfondo la carta da parati della zona relax con i divani.
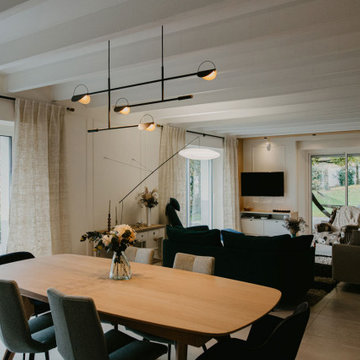
Dans la salle à manger, le papier peint panoramique présenté comme une œuvre d’art dans son musée, et encadré par les moulures s’affiche fièrement au fond de la pièce.
Le buffet et l’ensemble table/chaises s’accordent parfaitement avec les teintes douces et le motif vaporeux de ce tableau en arrière plan.
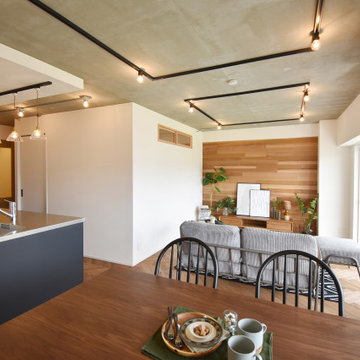
窓下に緑豊かな中庭を望む、優しい日差しが差し込む開放的な間取りと、美しい天然木材のマリアージュ。
広々としたキッチン、のんびりできるリビング、ダイニング。LDKに隣接して設けた子供部屋には、さりげないサイズの室内窓を。程よい距離感で子供にもプライバシーを。
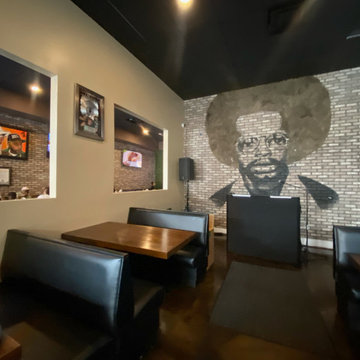
World Famous House of Mac located in Wynwood Miami. Expansion and renovation project.
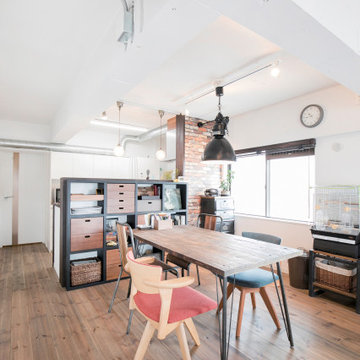
収納がすっきり収まり、採光を生かす間取りに生まれ変わったことで「一日中家でゆっくり過ごせます」とご夫妻。見せる収納と隠す収納を的確に選別したことで使いやすく効率的になったとのこと。
Dining Room Design Ideas with Exposed Beam and Wallpaper
9
