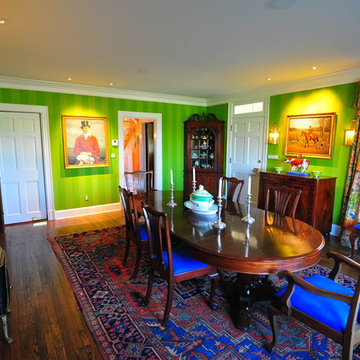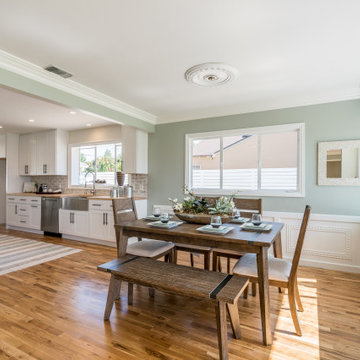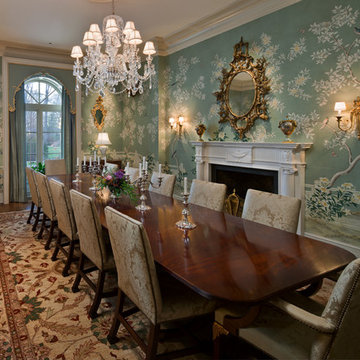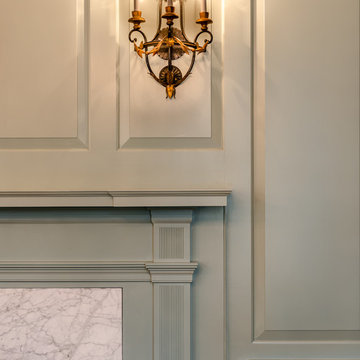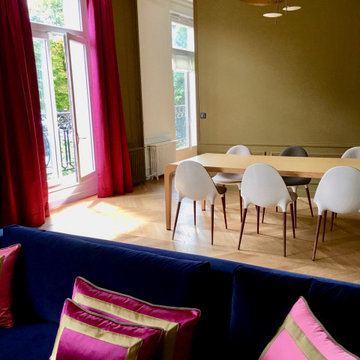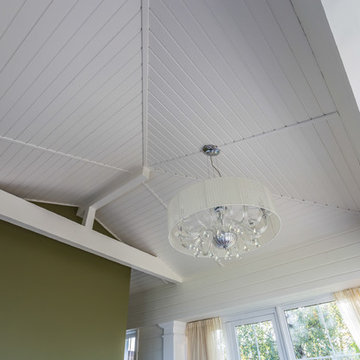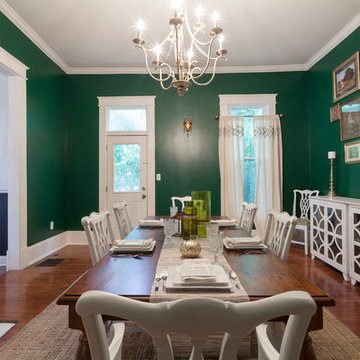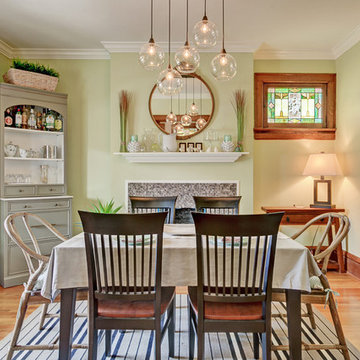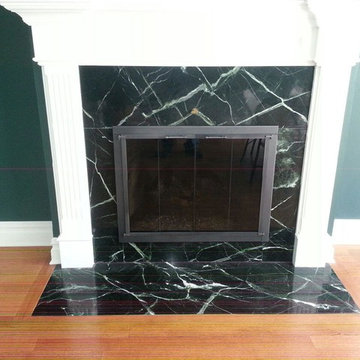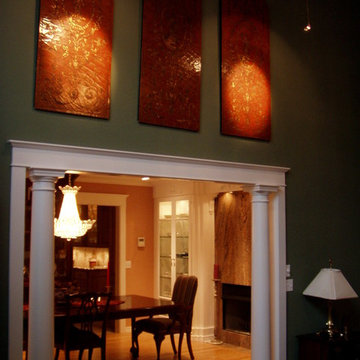Dining Room Design Ideas with Green Walls and a Standard Fireplace
Refine by:
Budget
Sort by:Popular Today
161 - 180 of 612 photos
Item 1 of 3
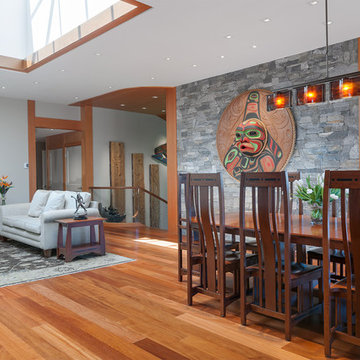
The large skylight provides the natural light to the center of the Great Room, highlighting the Doussie hardwood flooring, natural stone details, curved glass handrail and the fabulous artwork.
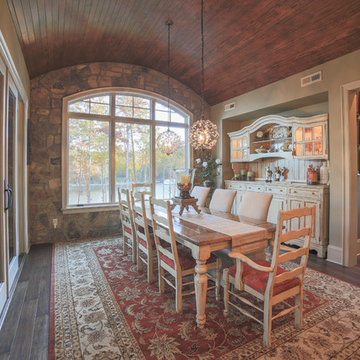
This beautiful, rustic dining room combined the homeowners' furniture with a hardwood barrel ceiling and a complimentary color palette to reflect the style of the client. Custom cabinets in the adjacent scullery are distressed and glazed in many colors throughout the home to reflect the unique character of this lakefront lot on Lake Wylie in the Handsmill neighborhood.
A glimpse of the scullery is seen through the cased opening from the dining room where a farm sink, dishwasher, and tons of storage provide the ability to clear the table, access dishes, and serve conveniently.
Designed by Melodie Durham of Durham Designs & Consulting, LLC.
Photo by Livengood Photographs [www.livengoodphotographs.com/design].
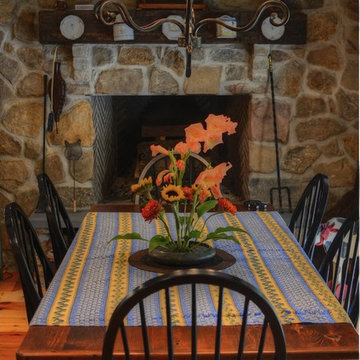
Circa 1728, this house was expanded on with a new kitchen, breakfast area, entrance hall and closet area. The new second floor consisted of a billard room and connecting hallway to the existing residence.
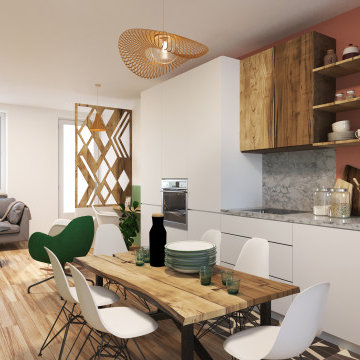
Suite à un déménagement, la propriétaire avait du mal à prendre ses marques. La cuisine n’était pas fonctionnelle, il manquait de rangement et d’un salon plus grand. Sans pousser les murs, seulement en repensant l’espace, nous avons réorganisé les éléments. Nous avons délimité une entrée, marqué les espaces, apporté des astuces de rangement.
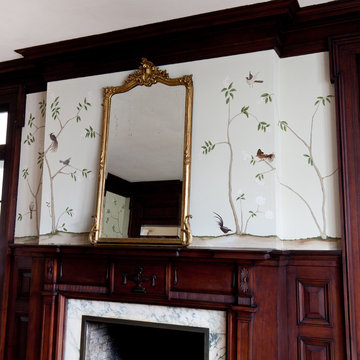
The formal living room and dining room of a classic Architect Neel Reid designed home. Decorated by Robinson Home in historic Macon, GA.
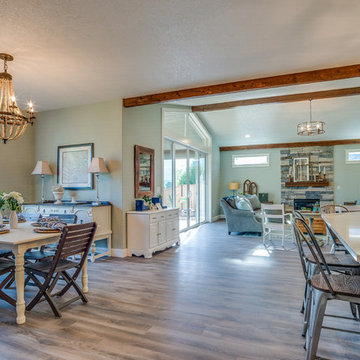
This great room features an open concept plan between the kitchen, living, and dining rooms. The kitchen island provides extra seating and is a great space for entertaining. The dining room has a large window facing the outside and a chandelier sits above the dining table set. Exposed wood beams help to visually separate the living room for the other two spaces, but they also help the accentuate the vaulted ceiling. The fireplace in the living room has a stone surround that reaches all the way to the ceiling, and has a traditionally wooden mantle. The living room also has large sliding glass doors. The three spaces are lit by various chandeliers, pendant lighting, recessed lighting, and natural light that finds its way through the windows and doors.
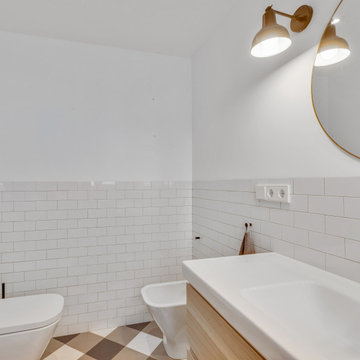
Reforma parcial en un ático lleno de posibilidades. Actuamos en la zona de día y en el Dormitorio Principal en Suite.
Abrimos los espacios y ubicamos una zona de trabajo en el salón con posibilidad de total independencia.
Diseñamos una mesa extensible de madera con el mismo acabado de los armarios.
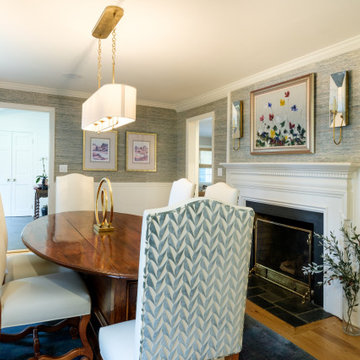
Existing beadboard on the walls was modernized with a Phillip Jeffries wallcovering. Antique "blanket chest" dining table. Sconces by Visual Comfort. Chandelier from Ateriors.
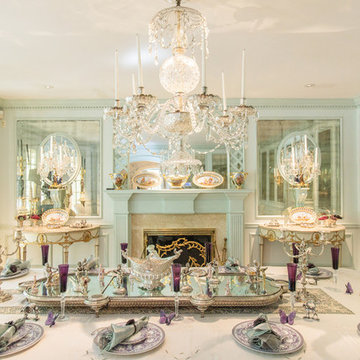
http://211westerlyroad.com/
Introducing a distinctive residence in the coveted Weston Estate's neighborhood. A striking antique mirrored fireplace wall accents the majestic family room. The European elegance of the custom millwork in the entertainment sized dining room accents the recently renovated designer kitchen. Decorative French doors overlook the tiered granite and stone terrace leading to a resort-quality pool, outdoor fireplace, wading pool and hot tub. The library's rich wood paneling, an enchanting music room and first floor bedroom guest suite complete the main floor. The grande master suite has a palatial dressing room, private office and luxurious spa-like bathroom. The mud room is equipped with a dumbwaiter for your convenience. The walk-out entertainment level includes a state-of-the-art home theatre, wine cellar and billiards room that leads to a covered terrace. A semi-circular driveway and gated grounds complete the landscape for the ultimate definition of luxurious living.
Eric Barry Photography
Dining Room Design Ideas with Green Walls and a Standard Fireplace
9
