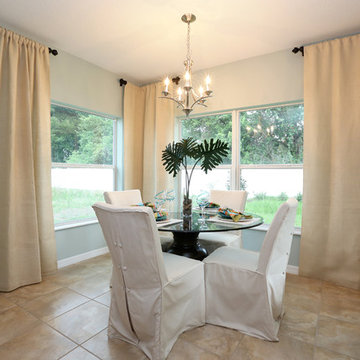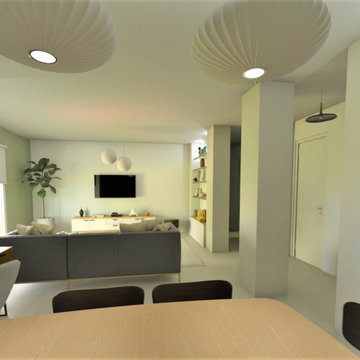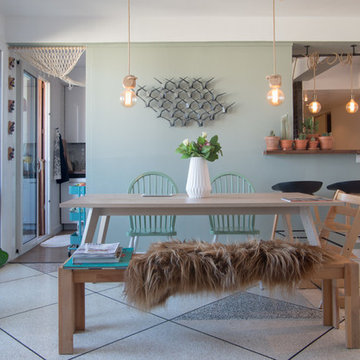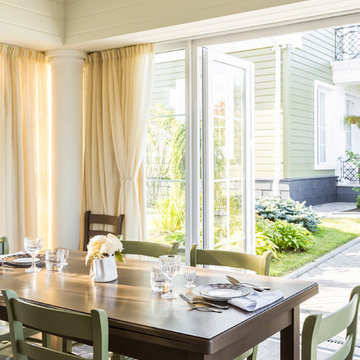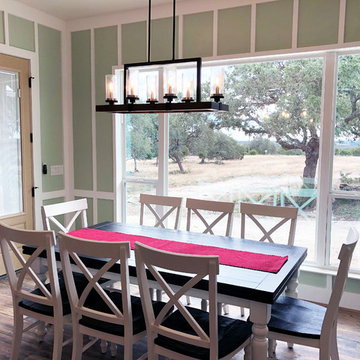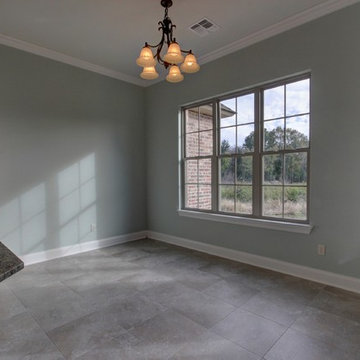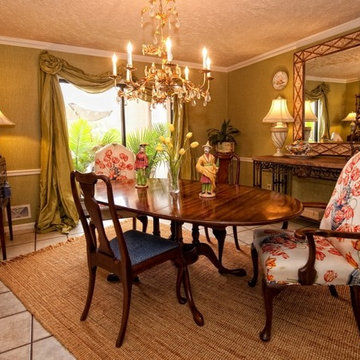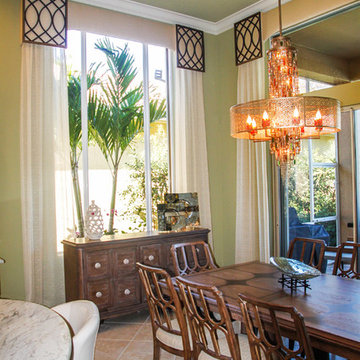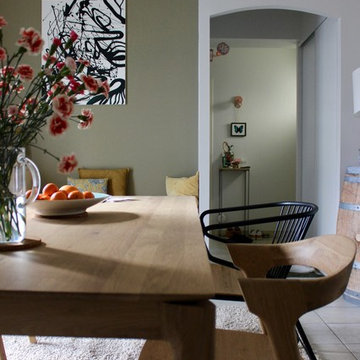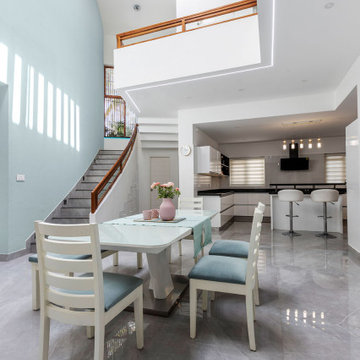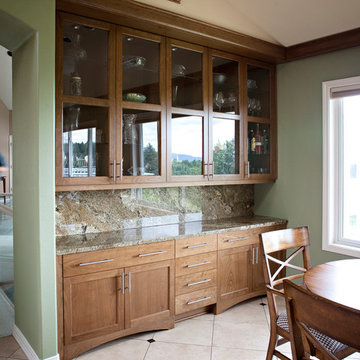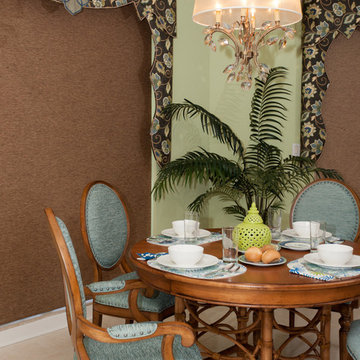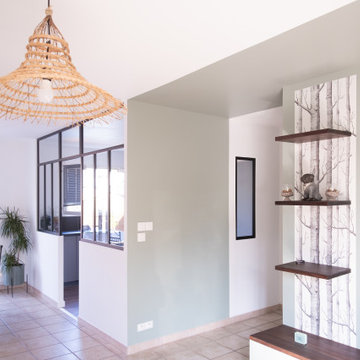Dining Room Design Ideas with Green Walls and Ceramic Floors
Refine by:
Budget
Sort by:Popular Today
61 - 80 of 268 photos
Item 1 of 3
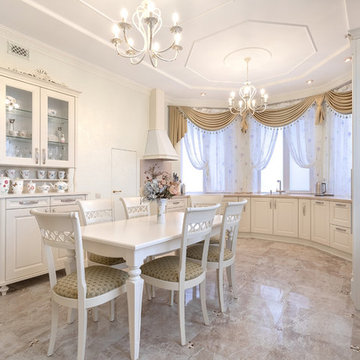
Отделочные работы под ключ, изготовление мебели по индивидуальному проекту: кухонный гарнитур, буфет для посуды, столовая группа для большой, дружной семьи
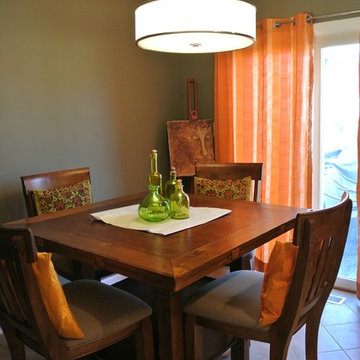
This spacious kitchen provides plenty of room to move around between cooking, cleaning, and entertaining. The tile backsplash draws the eyes to the walls and pair perfectly with the frameless New River cabinetry in carmel stain and cambria counter top. This space is so welcoming that you naturally want to spend all your time in the kitchen!
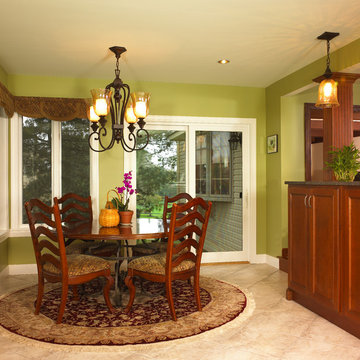
A small eat in area is framed by large windows and a sliding door to allow natural light to enter the space and into the kitchen.
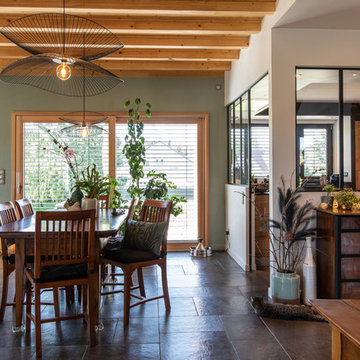
Accompagnement des choix des matériaux, couleurs et finitions pour cette magnifique maison neuve.
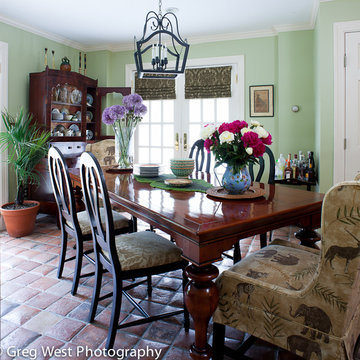
Texture is the winning design theme in this dining room. Floors of reclaimed French tile, a wrought iron lantern chandelier, heavily textured fabrics used for window treatments and chair upholstery, and a few antiques make this dining room fit for all types of entertaining.
Home designed by Franconia interior designer Randy Trainor. She also serves the New Hampshire Ski Country, Lake Regions and Coast, including Lincoln, North Conway, and Bartlett.
For more about Randy Trainor, click here: https://crtinteriors.com/
To learn more about this project, click here: https://crtinteriors.com/sophisticated-country-home/

Cet espace de 50 m² devait être propice à la détente et la déconnexion, où chaque membre de la famille pouvait s’adonner à son loisir favori : l’écoute d’un vinyle, la lecture d’un livre, quelques notes de guitare…
Le vert kaki et le bois brut s’harmonisent avec le paysage environnant, visible de part et d’autre de la pièce au travers de grandes fenêtres. Réalisés avec d’anciennes planches de bardage, les panneaux de bois apportent une ambiance chaleureuse dans cette pièce d’envergure et réchauffent l’espace cocooning auprès du poêle.
Quelques souvenirs évoquent le passé de cette ancienne bâtisse comme une carte de géographie, un encrier et l’ancien registre de l’école confié par les habitants du village aux nouveaux propriétaires.
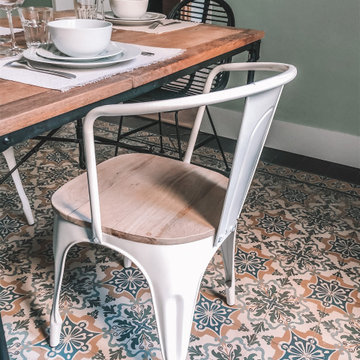
Salle a manger pour 8 à 10 personnes. Esprit industriel et campagne chic.
mélange du bois, du metal et du rotin
Dining Room Design Ideas with Green Walls and Ceramic Floors
4
