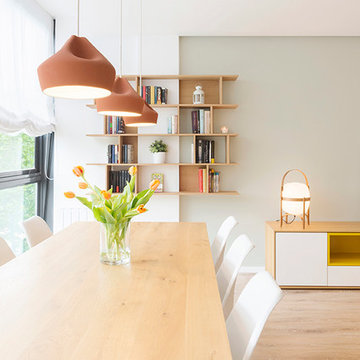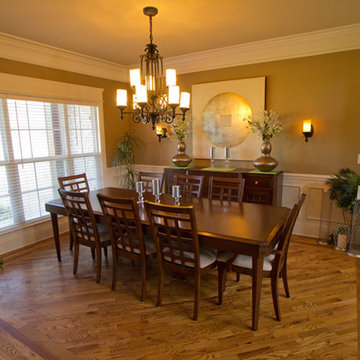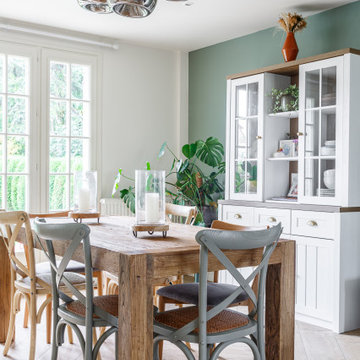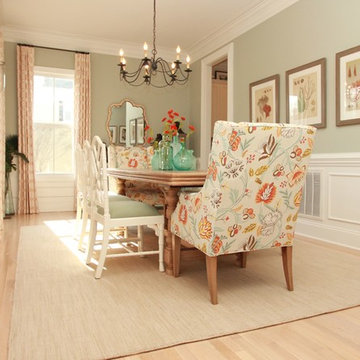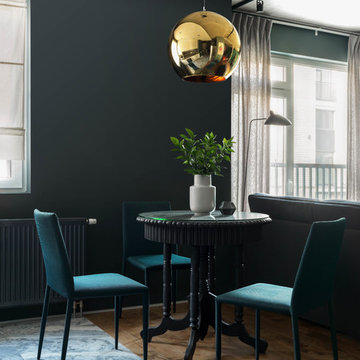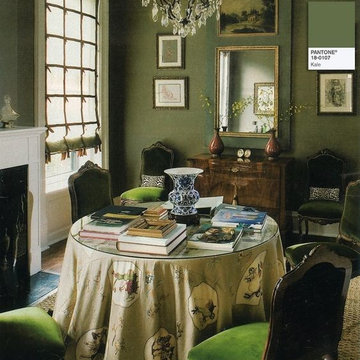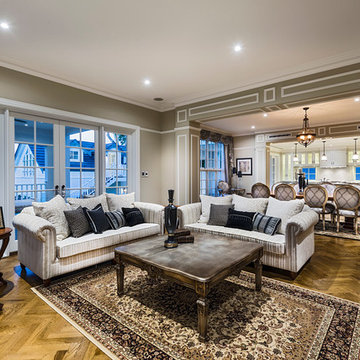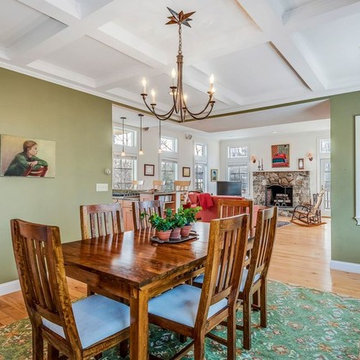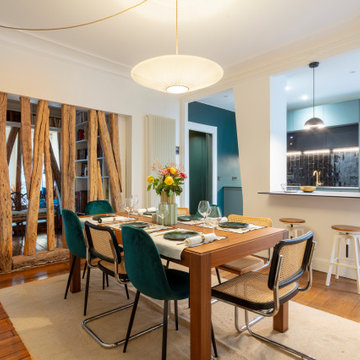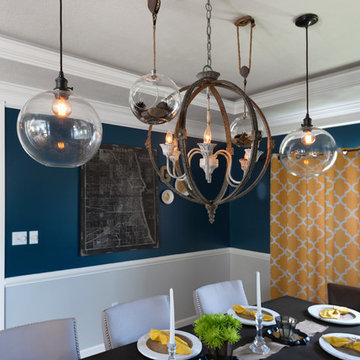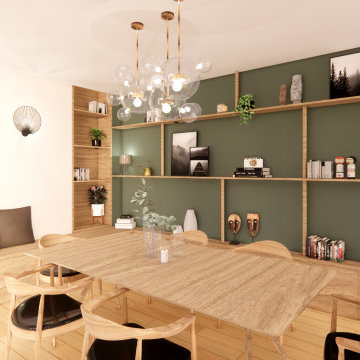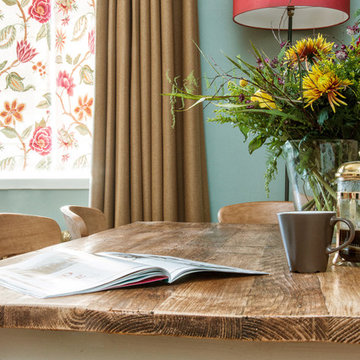Dining Room Design Ideas with Green Walls
Refine by:
Budget
Sort by:Popular Today
141 - 160 of 1,296 photos
Item 1 of 3
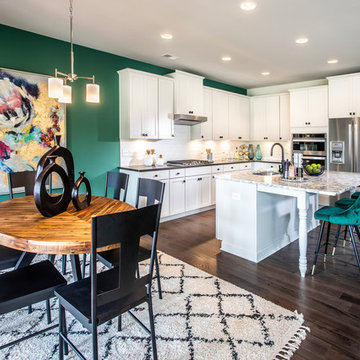
Even though the kitchen and breakfast room are hard-working spaces, they don't need to feel any less luxurious than the rest of the house. A deep wall tone, some velvet, and black accents help keep this space as cool and collected as the living room adjacent to them.
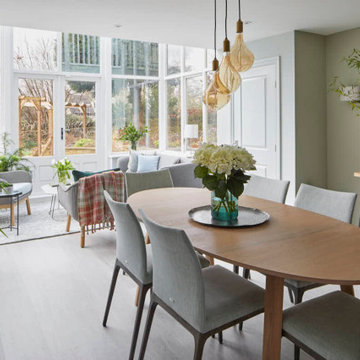
Dining area into double height, airy conservatory. Custom chairs upholstered in herringbone design crypton fabric, stain repellent and designed for liquids to simple run off. Lloyd loom style conservatory chairs complement the bar stools. Understated elegance and very practical for modern living.
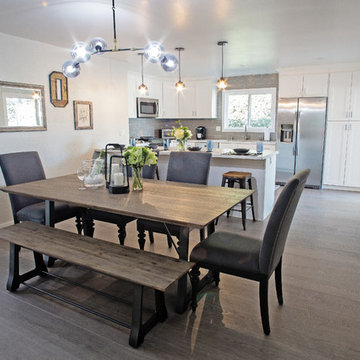
The dining room received a whole new look with new grey tone water resistant laminate flooring since the sliding door leads to a pool, new grey wall color, new chandelier and comfortable contemporary furniture and decor. What once only sat 4 now can accommodate up to 10 comfortably. General contractor: RM Builders & Development. Photo credit: Michael Anthony of 8X10 Proofs.
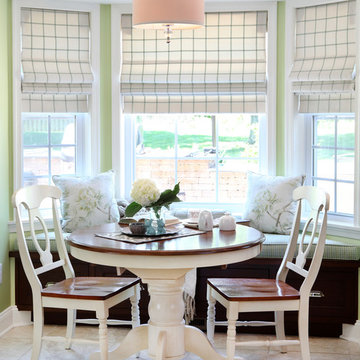
The breakfast nook features built in cabinetry with drawer storage underneath. Custom Pillows, window seat cushion and tailored roman shades coordinate together to create a stylish seating area.
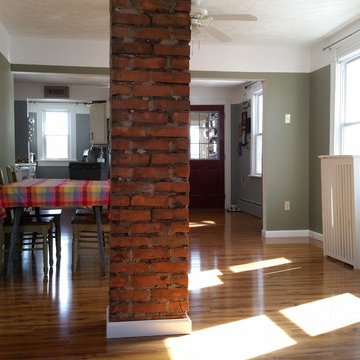
Looking toward the Dining Room & Kitchen from the Living Room, featuring the exposed chimney. We repurposed the casings removed from the kitchen entrance (see BEFORE pic) to frame the door on the left.
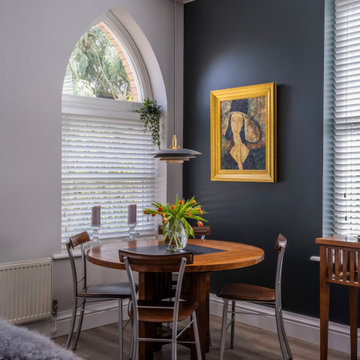
Open plan dinning room with compact round table by feature window. This old William Yeoward dining table has been given an update by pairing with a contemporary dark green wall and stylish new pendant light
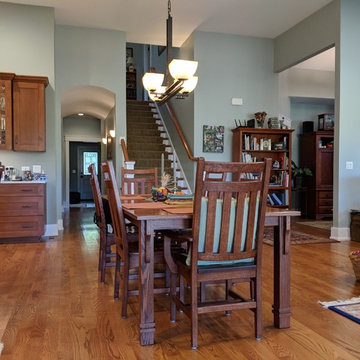
With this incredible open floor plan and high ceilings, this is the perfect setting for family gatherings.
Photo Credit: Meyer Design
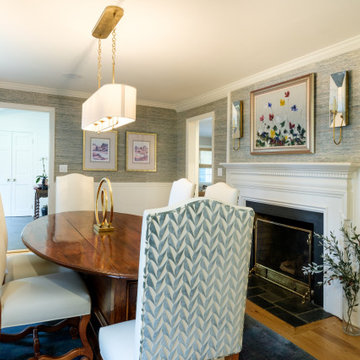
Existing beadboard on the walls was modernized with a Phillip Jeffries wallcovering. Antique "blanket chest" dining table. Sconces by Visual Comfort. Chandelier from Ateriors.
Dining Room Design Ideas with Green Walls
8
