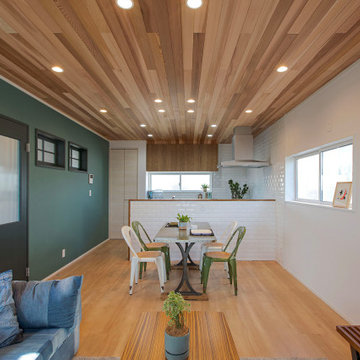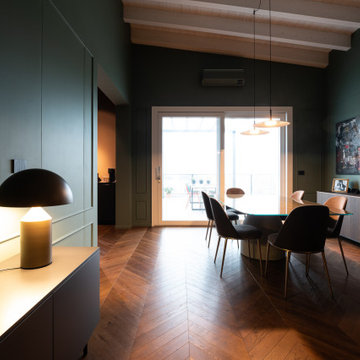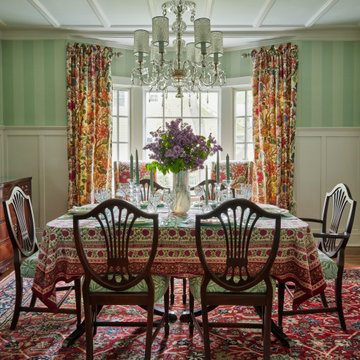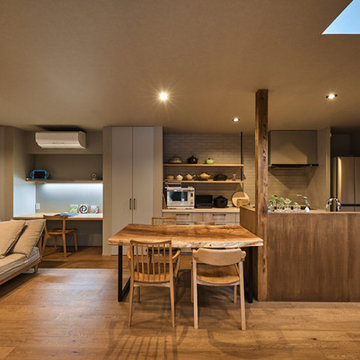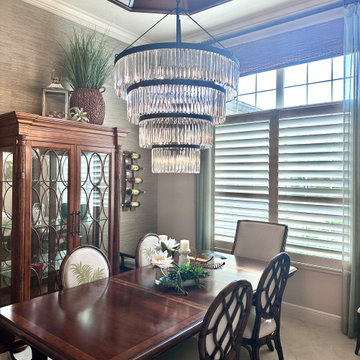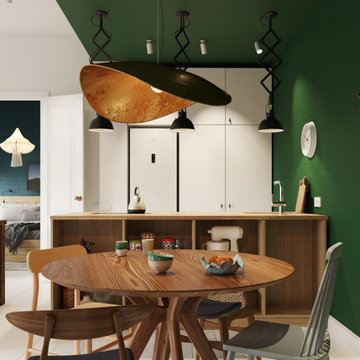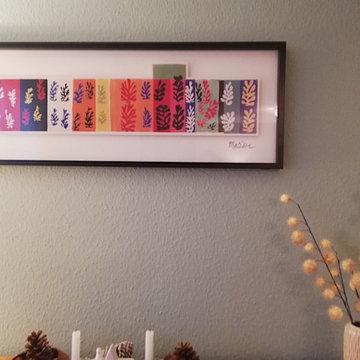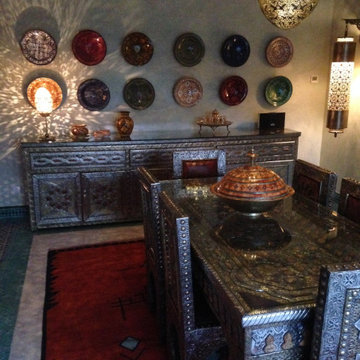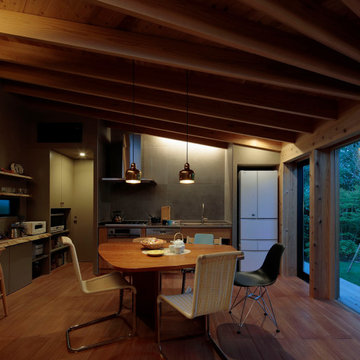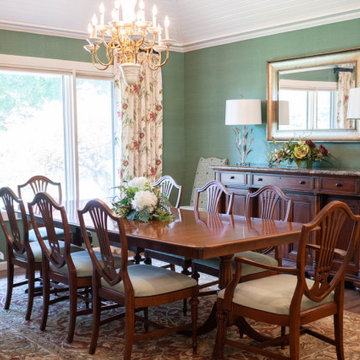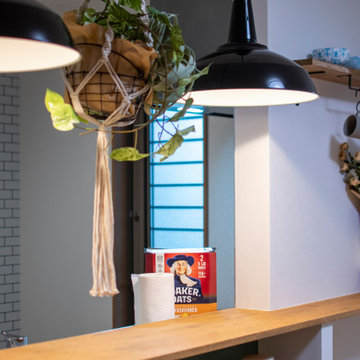Dining Room Design Ideas with Green Walls
Refine by:
Budget
Sort by:Popular Today
141 - 160 of 310 photos
Item 1 of 3
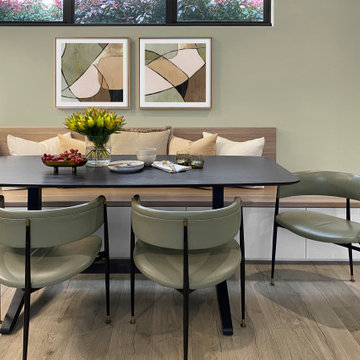
Introducing our Seaside Gem project, a stunning example of modern design in the picturesque Mornington Peninsula. This beachfront retreat showcases an exquisite craftsmanship.
As you step into this coastal haven, you'll immediately be captivated by the striking seaside-blue colour of the kitchen cabinets. The use of oxidised brass doors for the overhead cabinets adds a touch of opulence, elevating the design to new heights. With a focus on simplicity and cleanliness, this space exudes a sense of modern elegance.
One of the standout features of Seaside Gem is the inviting bench surrounding the fireplace. Here, you can escape the hustle and bustle of daily life and immerse yourself in some much-needed quiet time. To enhance the comfort, plush cushions and a luxurious sheepskin throw have been carefully incorporated. The built-in shelving provides a perfect spot to store your favourite books, creating an idyllic setting for curling up with a good read.
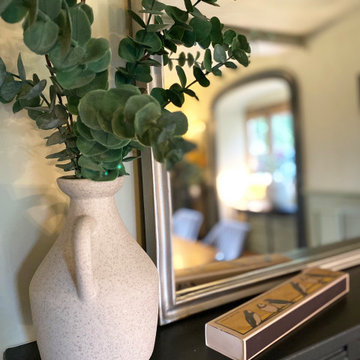
This luxurious dining room had a great transformation. The table and sideboard had to stay, everything else has been changed.
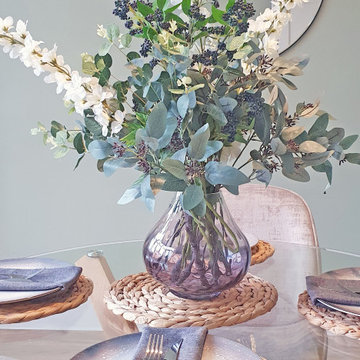
Dining room transformation at our recent home staging project. This was created for our developer client who wanted to give life to his recently renovated property before hitting the market.
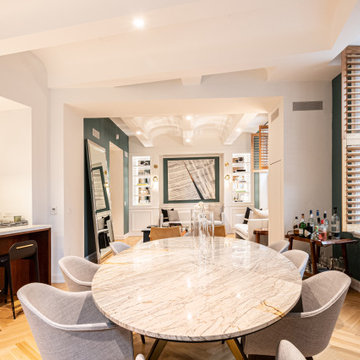
Located in Manhattan, this beautiful three-bedroom, three-and-a-half-bath apartment incorporates elements of mid-century modern, including soft greys, subtle textures, punchy metals, and natural wood finishes. Throughout the space in the living, dining, kitchen, and bedroom areas are custom red oak shutters that softly filter the natural light through this sun-drenched residence. Louis Poulsen recessed fixtures were placed in newly built soffits along the beams of the historic barrel-vaulted ceiling, illuminating the exquisite décor, furnishings, and herringbone-patterned white oak floors. Two custom built-ins were designed for the living room and dining area: both with painted-white wainscoting details to complement the white walls, forest green accents, and the warmth of the oak floors. In the living room, a floor-to-ceiling piece was designed around a seating area with a painting as backdrop to accommodate illuminated display for design books and art pieces. While in the dining area, a full height piece incorporates a flat screen within a custom felt scrim, with integrated storage drawers and cabinets beneath. In the kitchen, gray cabinetry complements the metal fixtures and herringbone-patterned flooring, with antique copper light fixtures installed above the marble island to complete the look. Custom closets were also designed by Studioteka for the space including the laundry room.
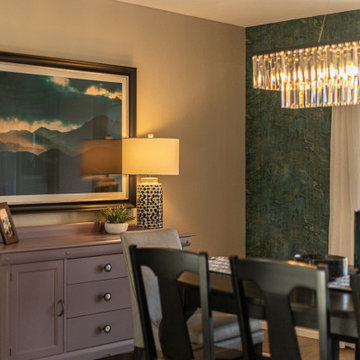
Formal Living and Dining Room Remodel. Transitional style with splashes of coastal, global, and bohemian elements.
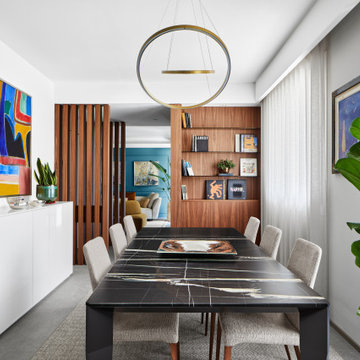
L'ingresso sulla zona giorno è stato schermato attraverso un sistema di setti in legno in noce canaletto, disegnati e realizzati su misura. Di fronte all'ingresso è presente un armadio per riporre giacche e cappotti. Il blocco armadio, anch'esso in noce canaletto, ospita sul fianco una libreria con mensole in vetro fumè e un contenitore basso a servizio dell'area pranzo. L'arredo è percepito come un blocco continuo, integrato e funzionalmente congeniale.
Il tavolo, importante ed elegante, della Molteni, con piano in Sahara Noir, è il vero protagonista della zona pranzo. L'illuminazione oro, con volute sinuose della Nemo Lighting, contribuisce ad impreziosire lo spazio e a smussare l'impatto spigoloso e massivo del tavolo.

La table en bois massif a ete posé sur les pieds metalliques noir reprenant la couleur de l’assise des chaises chinées.
Elle fait parfaitement la jonction entre la cuisine et le salon et hamonise la circulation dans l’appartement grâce a l’ouverture de la cloison.
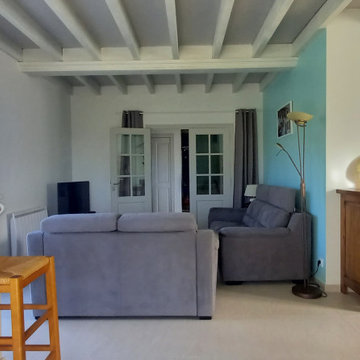
Mélange de couleurs fraiches et de meubles en bois foncé pour cette pièce de vie très lumineuse!
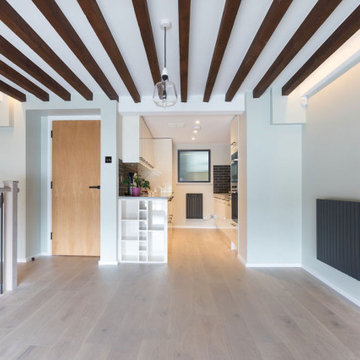
We replaced the previous worn laminate flooring with grey-toned oak flooring. We fitted floating oak shelves in the alcove over the stairwell to make use of the space and add a lovely feature. The dining and kitchen spaces combine well in their finishes, with the dark, industrial touches resulting in a space that seamlessly flows. The bespoke open shelving at the junction of the dining and kitchen spaces creates a lovely feature for wine bottles, glasses and treasured items. The soft organic colour palette added so much to the space, making it a lovely calm, welcoming room to be in, and working perfectly with the red of the brickwork and ceiling beams. Discover more at: https://absoluteprojectmanagement.com/portfolio/matt-wapping/
Dining Room Design Ideas with Green Walls
8
