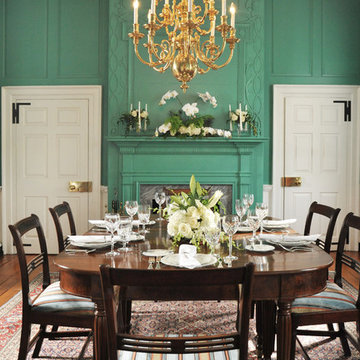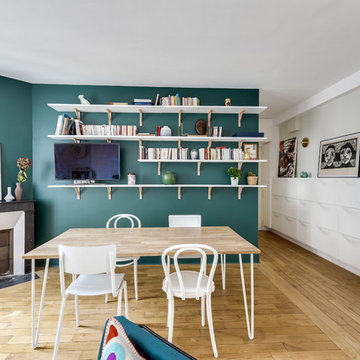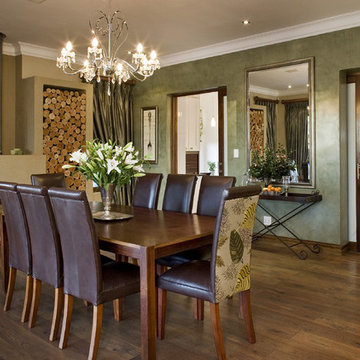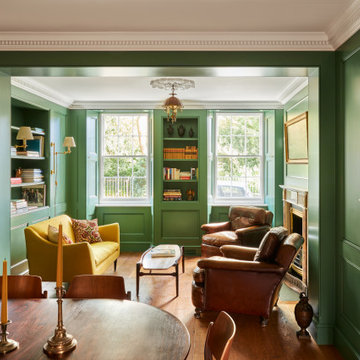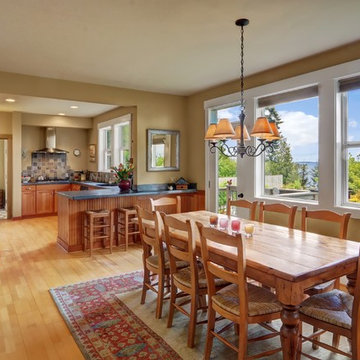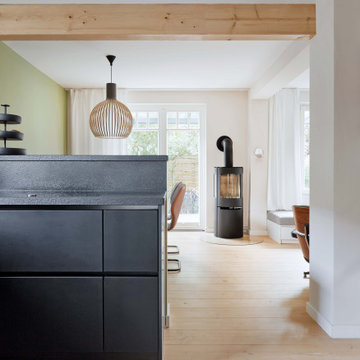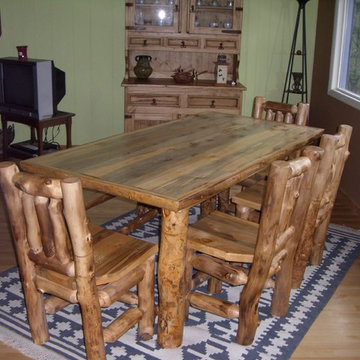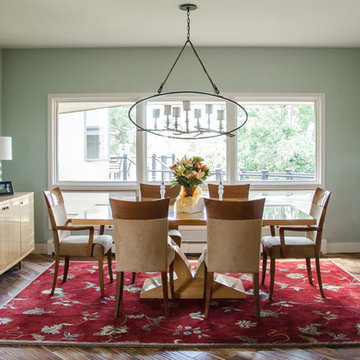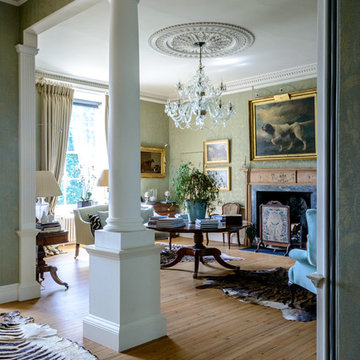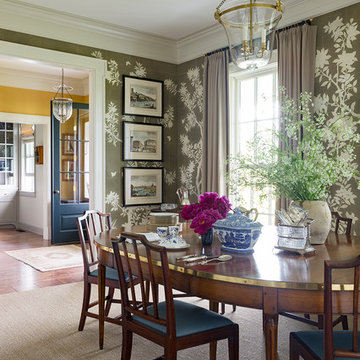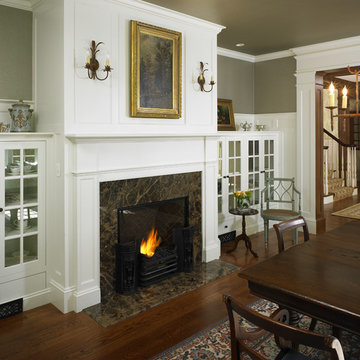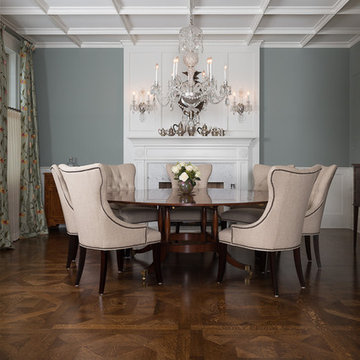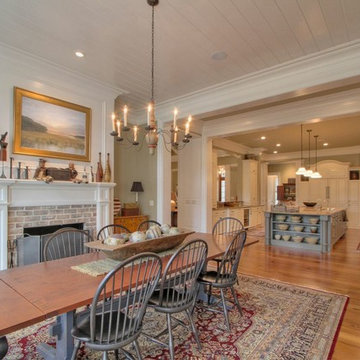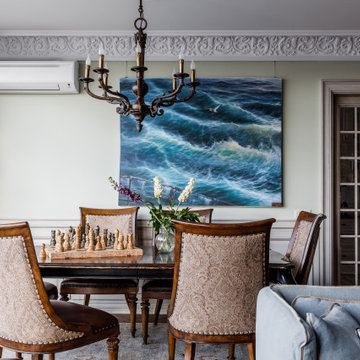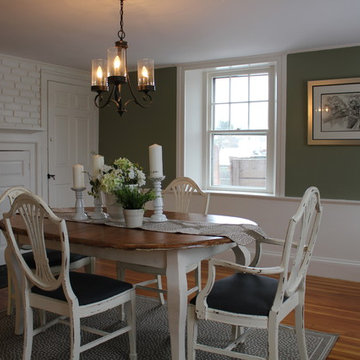Dining Room Design Ideas with Green Walls
Refine by:
Budget
Sort by:Popular Today
181 - 200 of 822 photos
Item 1 of 3
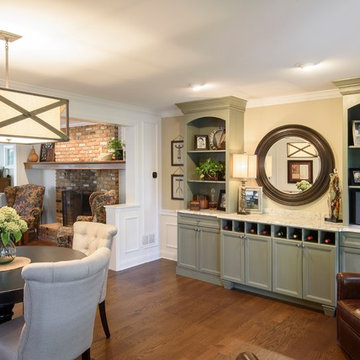
This breakfast nook is sectioned off from the main dining room and provides a more private, cozy space to dine when not hosting. The wooden light fixture and green cabinet are a blend of traditional and contemporary styling. The ceiling lights highlight the cabinetry and the hanging light creates a focal point over the table. The large opening leading to the dining room creates an open feel, and the high shelving adds layers to the room. One unique element of the cabinetry apart from the high shelving is the cube shelving, perfect for holding wine or other small items, while simultaneously adding to the display of the wall.
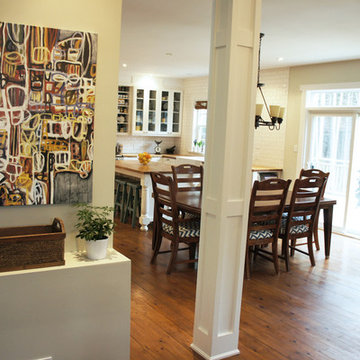
The view from the Great Room entrance into the dining and kitchen area. Craftsman columns create a separation without blocking the flow of the space. The rest of the main level have 9' ceilings for space and light.
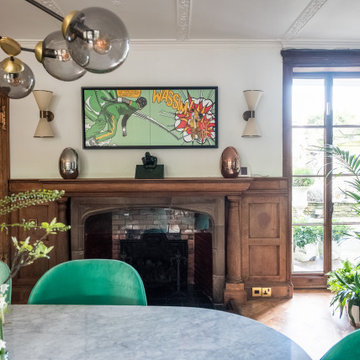
An old and dark transitionary space was transformed into a bright and fresh dining room. The dining room is off a conservatory and brings the outside in the house by using plants and greenery.
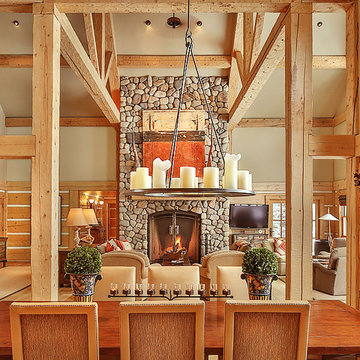
What does it say about a home that takes your breath away? From the moment you walk through the front door, the beauty of the Big Wood embraces you. The soothing light begs a contemplative moment and the tall ceilings and grand scale make this a striking alpine getaway. The floor plan is perfect for the modern family with separated living spaces and yet is cozy enough to find the perfect spot to gather. A large family room invites late night movies, conversation or napping. The spectacular living room welcomes guests in to the hearth of the home with a quiet sitting area to contemplate the river. This is simply one of the most handsome homes you will find. The fishing is right outside your back door on one of the most beautiful stretches of the Big Wood. The bike path to town is a stone’s throw from your front door and has you in downtown Ketchum in no time. Very few properties have the allure of the river, the proximity to town and the privacy in a home of this caliber.
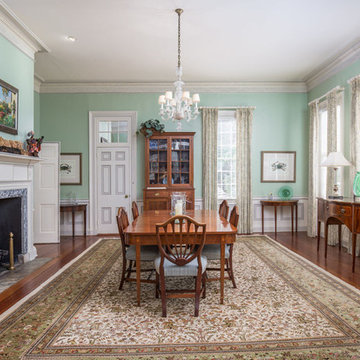
Federal-style Seabrook Plantation, constructed in 1810.
Interior Design by Jane Jilich.
As seen in Country Living Magazine
Dining Room Design Ideas with Green Walls
10
