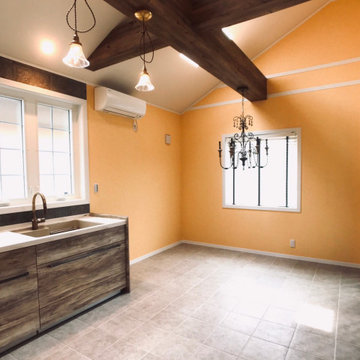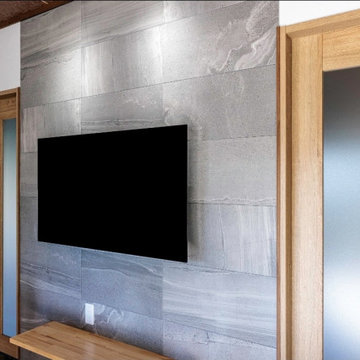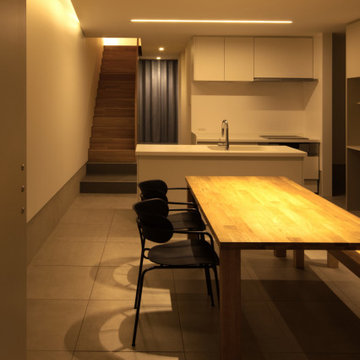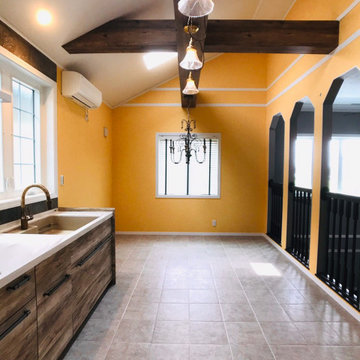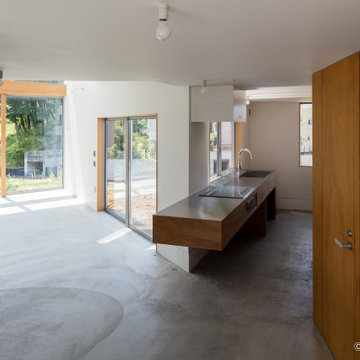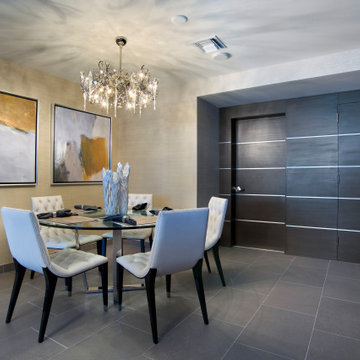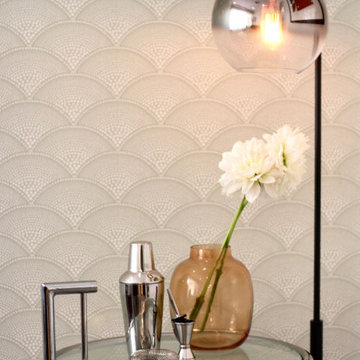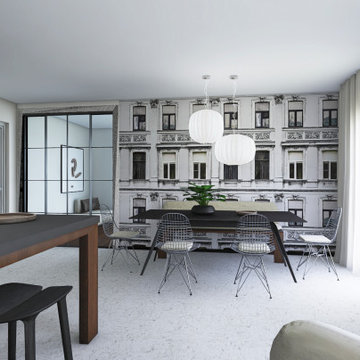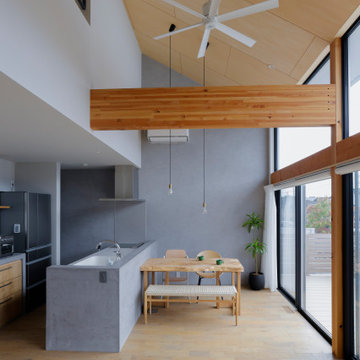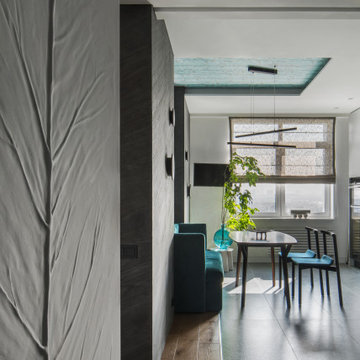Dining Room Design Ideas with Grey Floor and Wallpaper
Refine by:
Budget
Sort by:Popular Today
241 - 260 of 397 photos
Item 1 of 3
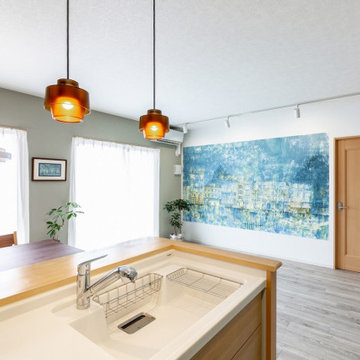
福岡県北九州市の『OLDGEAR』が手掛ける『Artctuary® アートクチュアリ』プロジェクト。空間の為に描き下ろされた“限定絵画”と、その絵画で製作した“オリジナル壁紙”を修飾。世界にひとつだけの“自分の為の美術館”のような物件。
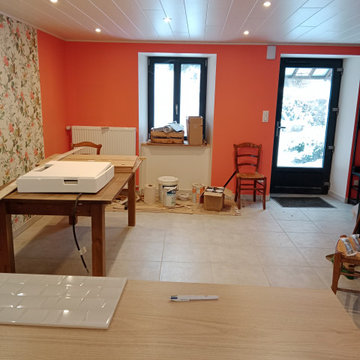
Une belle salle à manger en cours de finition dont la capacité sera 8 à 10 personnes
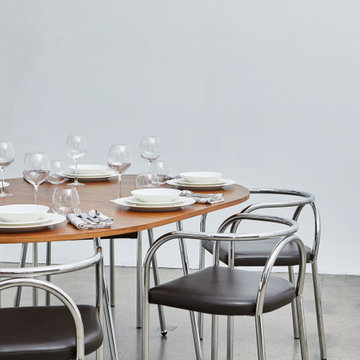
The PH Chair is constructed of gentle lines that carefully support the back, encouraging those using the chair to sit in an upright position. In the contemporary home environment of the 21st Century, PH Furniture’s PH Chair is perfect for use in the dining room, kitchen, or hallway.
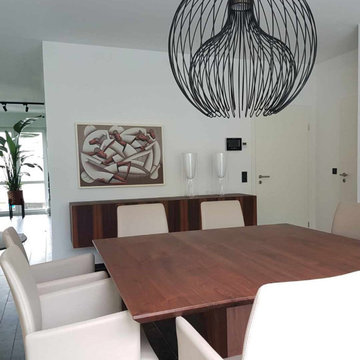
Der Essbereich wird dominiert durch den von Lucas Heil entworfenen, quadratischen Esstisch CUBIC, welcher mit einem Außenmaß von 1,40x1,40m Platz für 8 Gäste bietet.
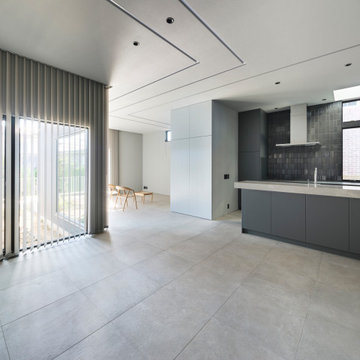
LDK内観。写真左側の縦側ブラインドの外側は、掘り込まれた平面形状の中庭。
今後少しずつ手を入れられる庭の植栽の緑が映えるように、内装を少しトーンを落としたグレー色で統一し、キッチン背面のアクセント壁には光沢のある黒タイルを貼っています。
キッチン右側奥に、パントリー(冷蔵庫置場・ワインセラー置場を兼ねる)への入口扉があります。
<photo:Brian Sawazaki Photography / 澤崎信孝>
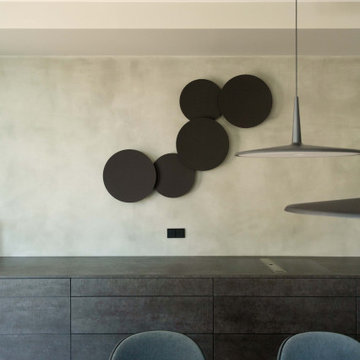
Klare Linien, klare Farben, viel Licht und Luft – mit Blick in den Berliner Himmel. Die Realisierung der Komplettplanung dieser Privatwohnung in Berlin aus dem Jahr 2019 erfüllte alle Wünsche der Bewohner. Auch die, von denen sie nicht gewusst hatten, dass sie sie haben.
Fotos: Jordana Schramm
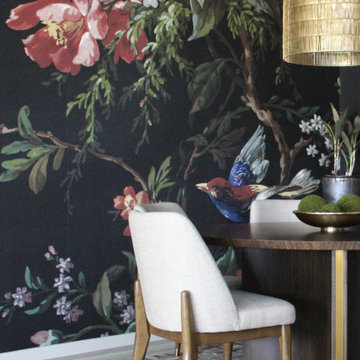
Enter the epitome of refined dining in your formal dining room, where opulence and nature converge against dramatic black accent walls. Adorned with enchanting floral and bird wallpaper, the space exudes an air of timeless elegance. The newly installed espresso-stained beams gracefully traverse the ceiling, adding a touch of architectural grandeur. This juxtaposition of dark accents and vibrant patterns creates a symphony of sophistication, ensuring every meal is a feast for the senses. Your dining room becomes a tableau of taste and texture, inviting guests to savor not only the culinary delights but also the visual feast of exquisite design.
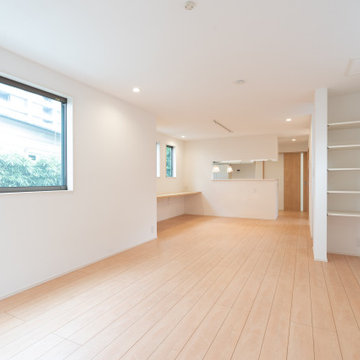
2階リビングは22.2帖。
ストレートに広いので、対面キッチンから全体が見渡せます。周りがマンションがある地域のため、サイド窓からはマンションの目線を考慮して配置・採光しています。パイン材のお子様用スタディコーナーは3m幅。階段脇には収納棚も設計。
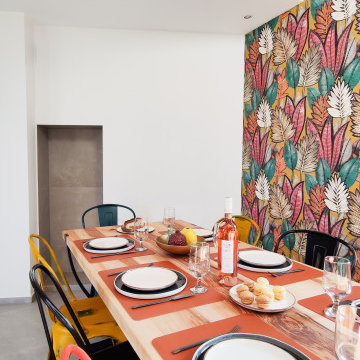
Table à manger. Plateau hêtre et piètement à partir de vieilles roues de charrues.
Design : Rodolphe Ducept
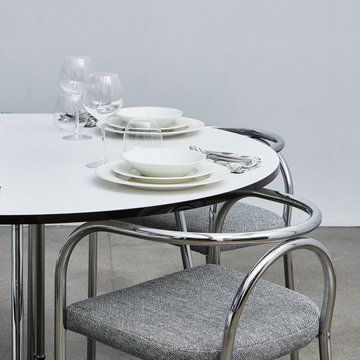
The PH Chair is constructed of gentle lines that carefully support the back, encouraging those using the chair to sit in an upright position. In the contemporary home environment of the 21st Century, PH Furniture’s PH Chair is perfect for use in the dining room, kitchen, or hallway.
Dining Room Design Ideas with Grey Floor and Wallpaper
13
