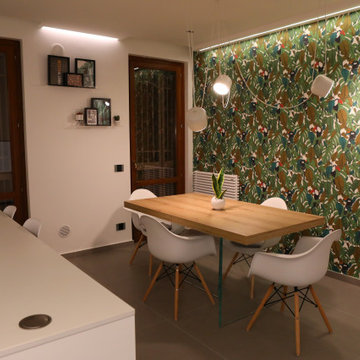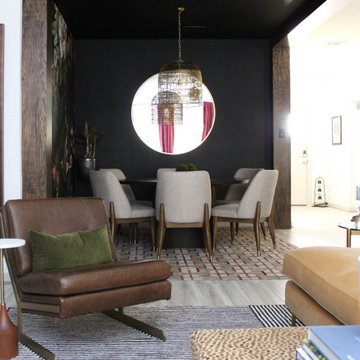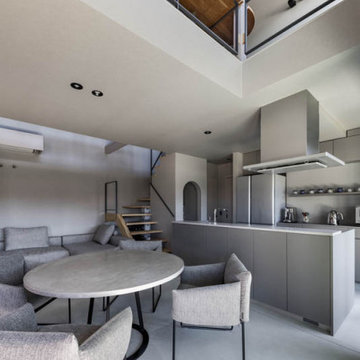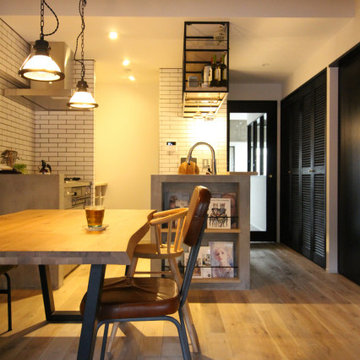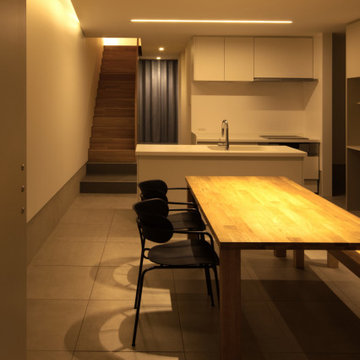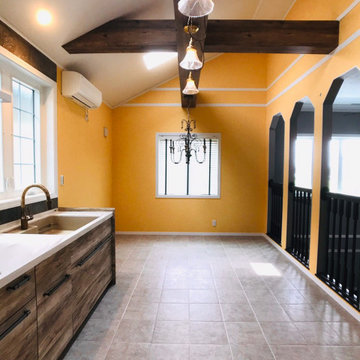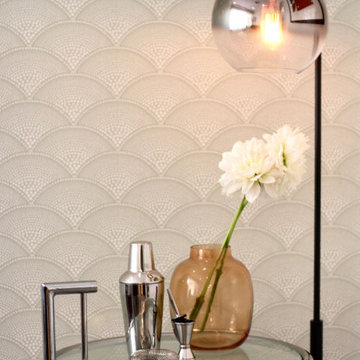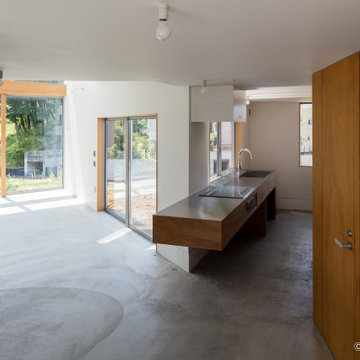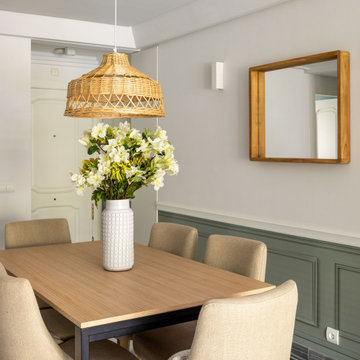Dining Room Design Ideas with Grey Floor and Wallpaper
Refine by:
Budget
Sort by:Popular Today
141 - 160 of 396 photos
Item 1 of 3
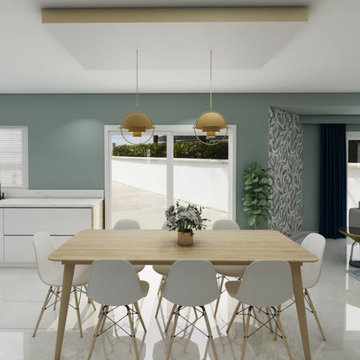
Afin de fluidifié le sens de circulation la table a été déplacée. Un coffrage a été crée pour ajouter de superbes luminaires design de chez Gubi et ainsi donner de l'importance à cette grande table familliale.
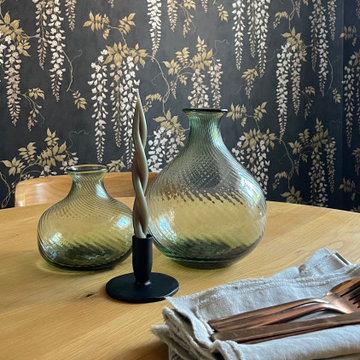
Contemporary dining room with floral Colefax and Fowler Seraphina Wisteria Wallpaper in Lamp Black. Accessories of green bottle glass vases and iron candle stick holders reflect the delicate colours seen in the floral wall motif.
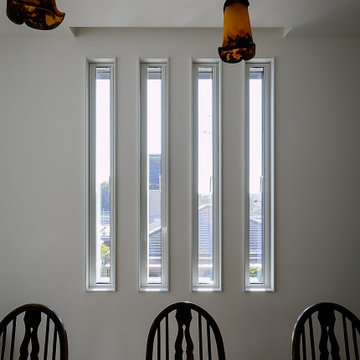
元々お手持ちだった、エミール・ガレ風のレトロなペンダント照明をダイニングルームに使いたい、とのご要望が有り、ペンダントだけでは足りない照度を補うために折り上げ天井にLEDの間接照明を組み入れた照明方式としました。併せてお手持ちだったダイニングテーブルとチェアのセットが重厚なレトロ調だったので結果的に統一されたデザインの雰囲気になりました。
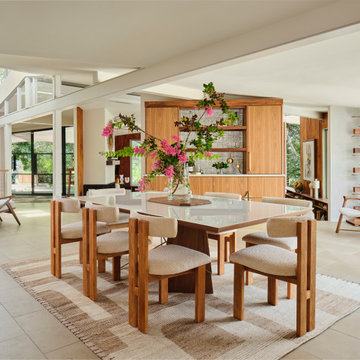
In the dining room, we added a walnut bar with an antique gold toekick and antique gold hardware, along with an enclosed tall walnut cabinet for storage. The tall dining room cabinet also conceals a vertical steel structural beam, while providing valuable storage space. The original dining room cabinets had been whitewashed and they also featured many tiny drawers and damaged drawer glides that were no longer practical for storage. So, we removed them and built in new cabinets that look as if they have always been there. The new walnut bar features geometric wall tile that matches the kitchen backsplash. The walnut bar and dining cabinets breathe new life into the space and echo the tones of the wood walls and cabinets in the adjoining kitchen and living room. Finally, our design team finished the space with MCM furniture, art and accessories.
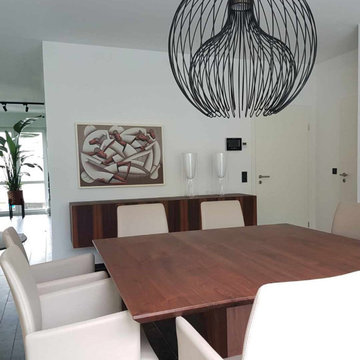
Der Essbereich wird dominiert durch den von Lucas Heil entworfenen, quadratischen Esstisch CUBIC, welcher mit einem Außenmaß von 1,40x1,40m Platz für 8 Gäste bietet.
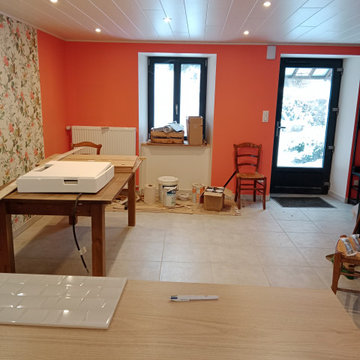
Une belle salle à manger en cours de finition dont la capacité sera 8 à 10 personnes
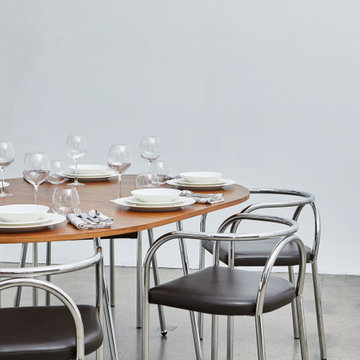
The PH Chair is constructed of gentle lines that carefully support the back, encouraging those using the chair to sit in an upright position. In the contemporary home environment of the 21st Century, PH Furniture’s PH Chair is perfect for use in the dining room, kitchen, or hallway.
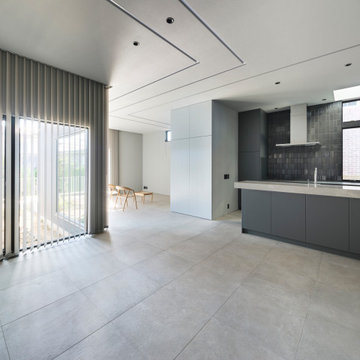
LDK内観。写真左側の縦側ブラインドの外側は、掘り込まれた平面形状の中庭。
今後少しずつ手を入れられる庭の植栽の緑が映えるように、内装を少しトーンを落としたグレー色で統一し、キッチン背面のアクセント壁には光沢のある黒タイルを貼っています。
キッチン右側奥に、パントリー(冷蔵庫置場・ワインセラー置場を兼ねる)への入口扉があります。
<photo:Brian Sawazaki Photography / 澤崎信孝>
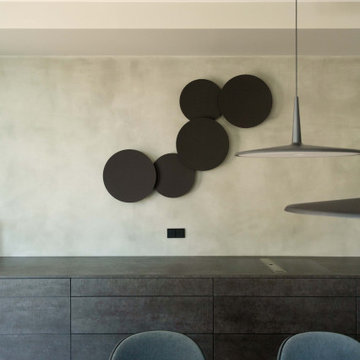
Klare Linien, klare Farben, viel Licht und Luft – mit Blick in den Berliner Himmel. Die Realisierung der Komplettplanung dieser Privatwohnung in Berlin aus dem Jahr 2019 erfüllte alle Wünsche der Bewohner. Auch die, von denen sie nicht gewusst hatten, dass sie sie haben.
Fotos: Jordana Schramm
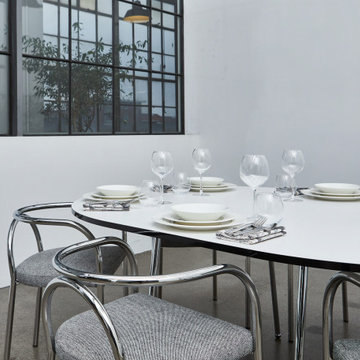
The PH Chair is constructed of gentle lines that carefully support the back, encouraging those using the chair to sit in an upright position. In the contemporary home environment of the 21st Century, PH Furniture’s PH Chair is perfect for use in the dining room, kitchen, or hallway.
Dining Room Design Ideas with Grey Floor and Wallpaper
8
