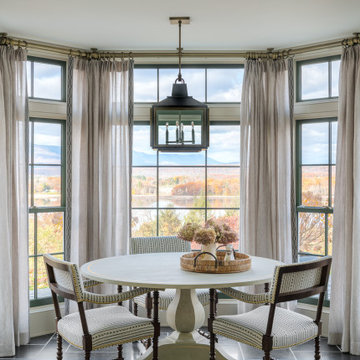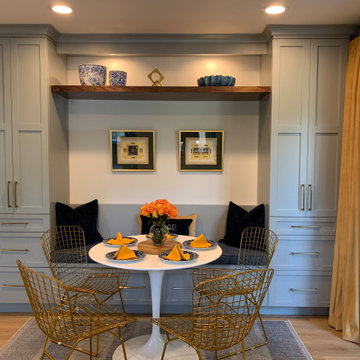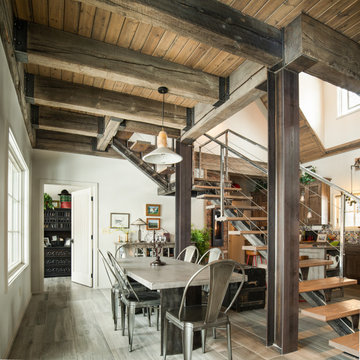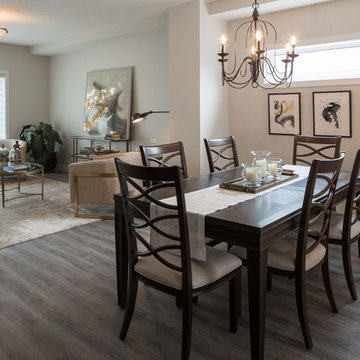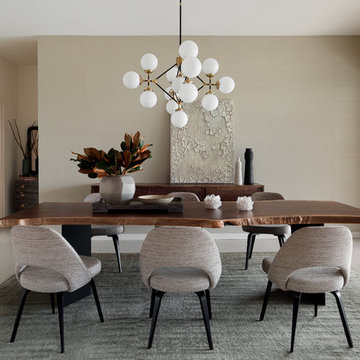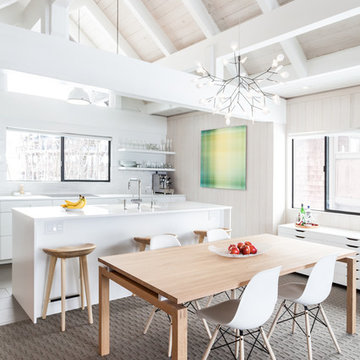Dining Room Design Ideas with Grey Floor and Yellow Floor
Refine by:
Budget
Sort by:Popular Today
101 - 120 of 15,636 photos
Item 1 of 3

Dinner is served in this spectacular dining room where birthday and holiday dinners will be surrounded by love, togetherness and glamour. Custom chairs with luscious fabrics partnered with a weathered reclaimed wood table, flanked by a beautiful and tall black antique server where comfort will be paramount.

Tall ceilings, walls of glass open onto the 5 acre property. This Breakfast Room and Wet Bar transition the new and existing homes, made up of a series of cubes.

L'espace salle à manger, avec la table en bois massif et le piètement en acier laqué anthracite. Chaises Ton Merano avec le tissu gris. Le mur entier est habillé d'un rangement fermé avec les parties ouvertes en medium laqué vert.

Located in Old Seagrove, FL, this 1980's beach house was is steps away from the beach and a short walk from Seaside Square. Working with local general contractor, Corestruction, the existing 3 bedroom and 3 bath house was completely remodeled. Additionally, 3 more bedrooms and bathrooms were constructed over the existing garage and kitchen, staying within the original footprint. This modern coastal design focused on maximizing light and creating a comfortable and inviting home to accommodate large families vacationing at the beach. The large backyard was completely overhauled, adding a pool, limestone pavers and turf, to create a relaxing outdoor living space.
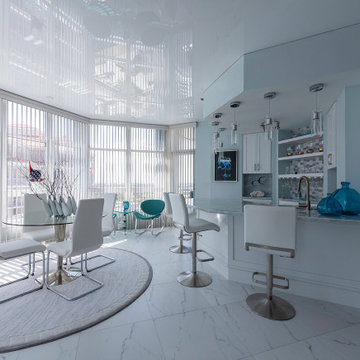
Playing with light is one of the most fun parts of having a glossy ceiling. Those shutters make the ceiling have such a funky reflection!
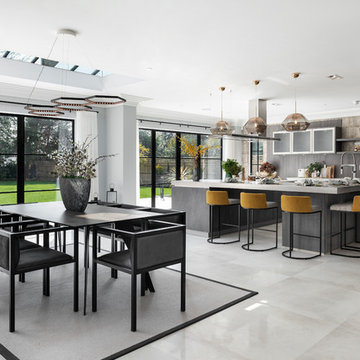
A striking industrial kitchen for a newly built home in Buckinghamshire. This exquisite property, developed by EAB Homes, is a magnificent new home that sets a benchmark for individuality and refinement. The home is a beautiful example of open-plan living and the kitchen is the relaxed heart of the home and forms the hub for the dining area, coffee station, wine area, prep kitchen and garden room.
The kitchen layout centres around a U-shaped kitchen island which creates additional storage space and a large work surface for food preparation or entertaining friends. To add a contemporary industrial feel, the kitchen cabinets are finished in a combination of Grey Oak and Graphite Concrete. Steel accents such as the knurled handles, thicker island worktop with seamless welded sink, plinth and feature glazed units add individuality to the design and tie the kitchen together with the overall interior scheme.
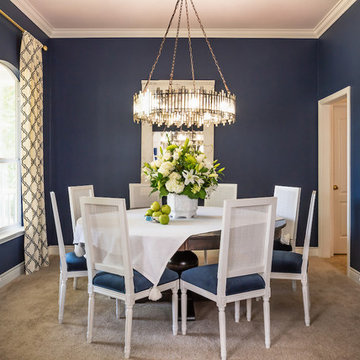
Dramatic navy walls are particularly romantic for night time dinner parties. The stunning chandelier, by Arhaus, sets the tone for this decidedly grown-up space. Dining chairs, upholstered in Perennial Navy are from RH.
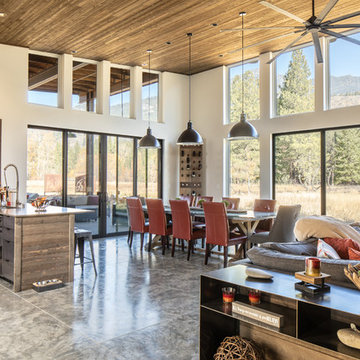
Dining space with custom built wine storage rack.
Image by Steve Brousseau

A traditional Victorian interior with a modern twist photographed by Tim Clarke-Payton
Dining Room Design Ideas with Grey Floor and Yellow Floor
6

