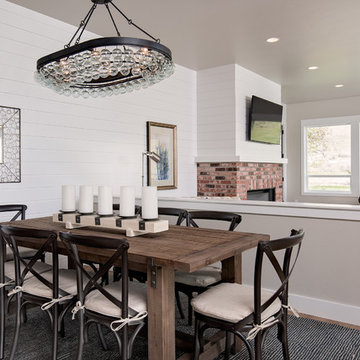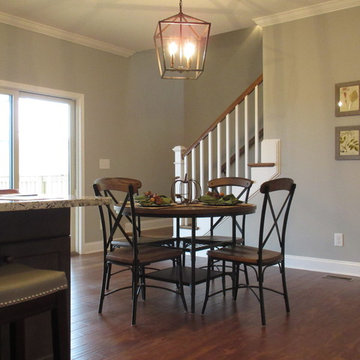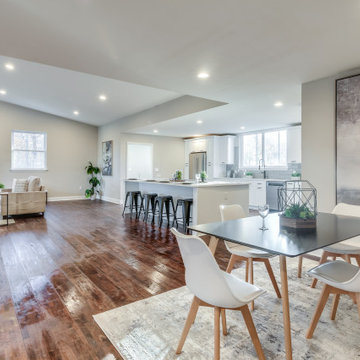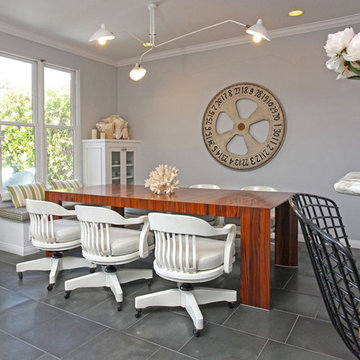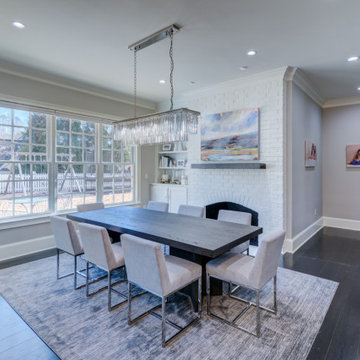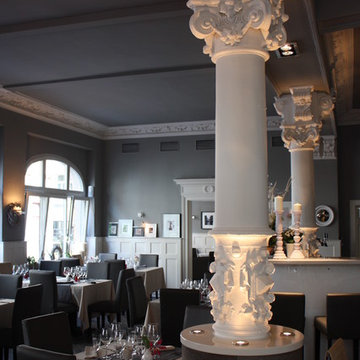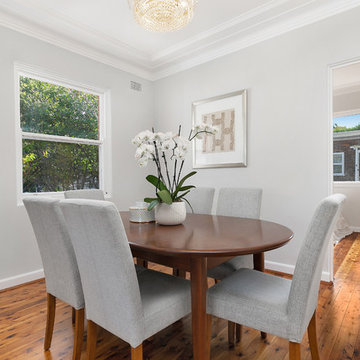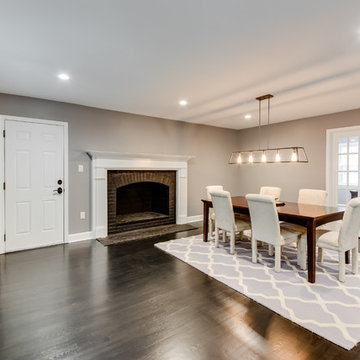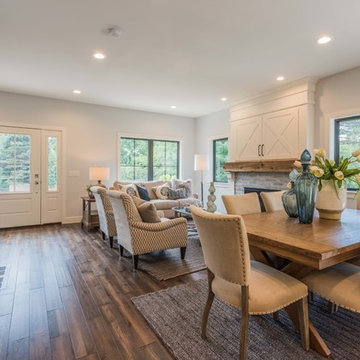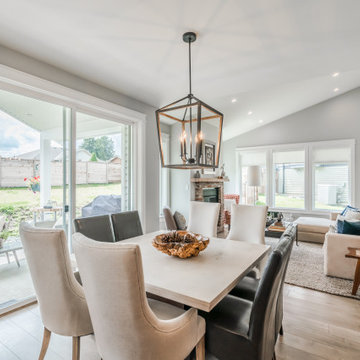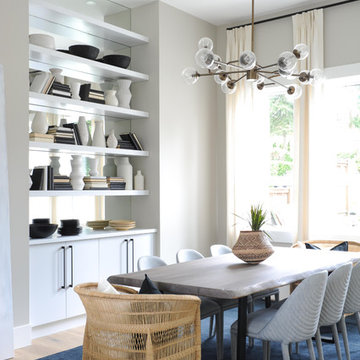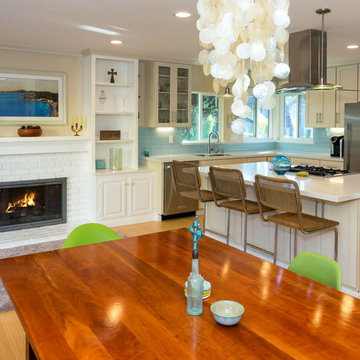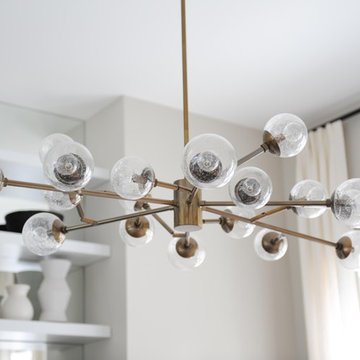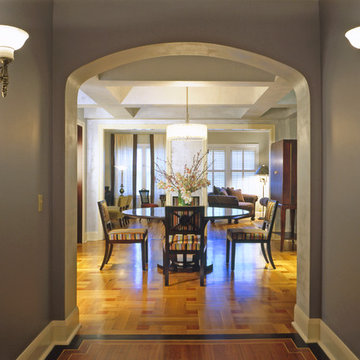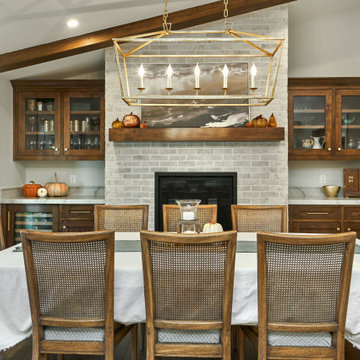Dining Room Design Ideas with Grey Walls and a Brick Fireplace Surround
Refine by:
Budget
Sort by:Popular Today
121 - 140 of 512 photos
Item 1 of 3
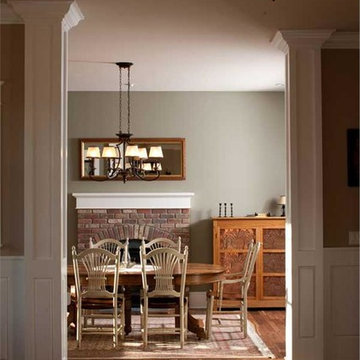
The traditional, Colonial style of this home and dining room makes for an inviting place for family and friends.
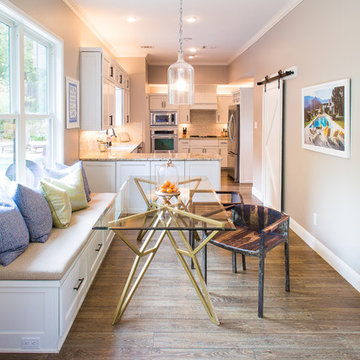
A modern-contemporary home that boasts a cool, urban style. Each room was decorated somewhat simply while featuring some jaw-dropping accents. From the bicycle wall decor in the dining room to the glass and gold-based table in the breakfast nook, each room had a unique take on contemporary design (with a nod to mid-century modern design).
Designed by Sara Barney’s BANDD DESIGN, who are based in Austin, Texas and serving throughout Round Rock, Lake Travis, West Lake Hills, and Tarrytown.
For more about BANDD DESIGN, click here: https://bandddesign.com/
To learn more about this project, click here: https://bandddesign.com/westlake-house-in-the-hills/

Midcentury modern kitchen and dining updated with white quartz countertops, charcoal cabinets, stainless steel appliances, stone look flooring and copper accents and lighting
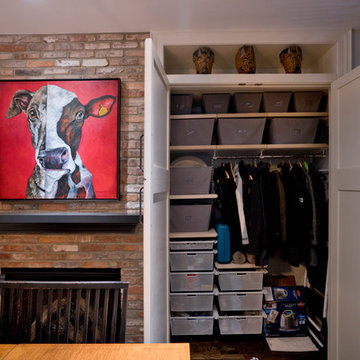
This award-winning whole house renovation of a circa 1875 single family home in the historic Capitol Hill neighborhood of Washington DC provides the client with an open and more functional layout without requiring an addition. After major structural repairs and creating one uniform floor level and ceiling height, we were able to make a truly open concept main living level, achieving the main goal of the client. The large kitchen was designed for two busy home cooks who like to entertain, complete with a built-in mud bench. The water heater and air handler are hidden inside full height cabinetry. A new gas fireplace clad with reclaimed vintage bricks graces the dining room. A new hand-built staircase harkens to the home's historic past. The laundry was relocated to the second floor vestibule. The three upstairs bathrooms were fully updated as well. Final touches include new hardwood floor and color scheme throughout the home.

This family of 5 was quickly out-growing their 1,220sf ranch home on a beautiful corner lot. Rather than adding a 2nd floor, the decision was made to extend the existing ranch plan into the back yard, adding a new 2-car garage below the new space - for a new total of 2,520sf. With a previous addition of a 1-car garage and a small kitchen removed, a large addition was added for Master Bedroom Suite, a 4th bedroom, hall bath, and a completely remodeled living, dining and new Kitchen, open to large new Family Room. The new lower level includes the new Garage and Mudroom. The existing fireplace and chimney remain - with beautifully exposed brick. The homeowners love contemporary design, and finished the home with a gorgeous mix of color, pattern and materials.
The project was completed in 2011. Unfortunately, 2 years later, they suffered a massive house fire. The house was then rebuilt again, using the same plans and finishes as the original build, adding only a secondary laundry closet on the main level.
Dining Room Design Ideas with Grey Walls and a Brick Fireplace Surround
7
