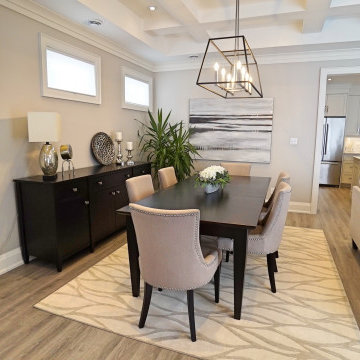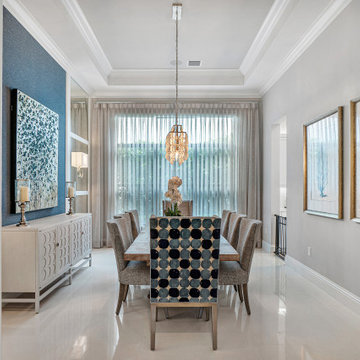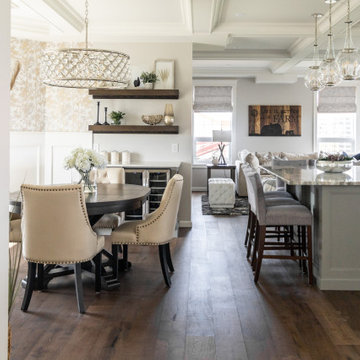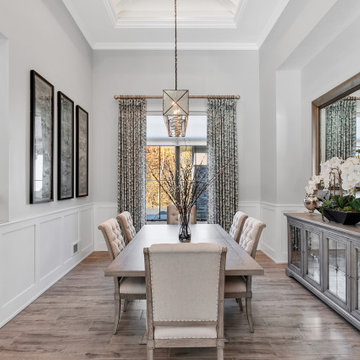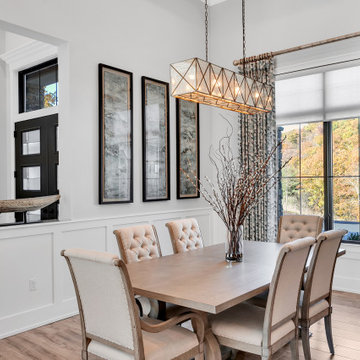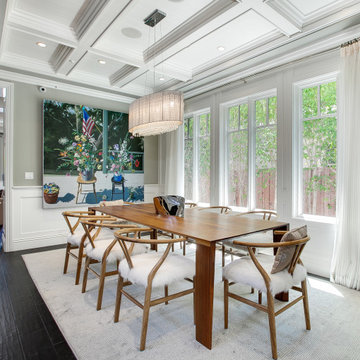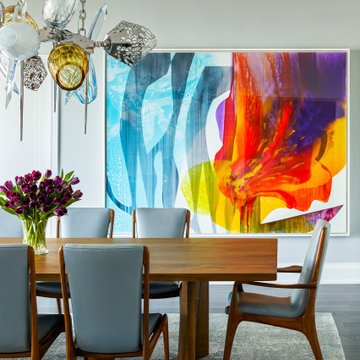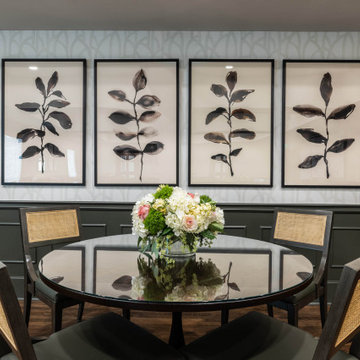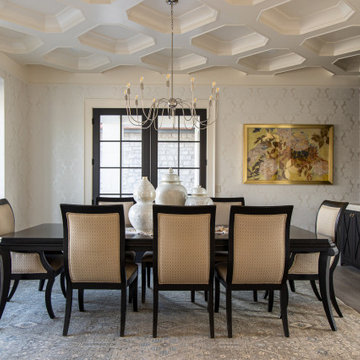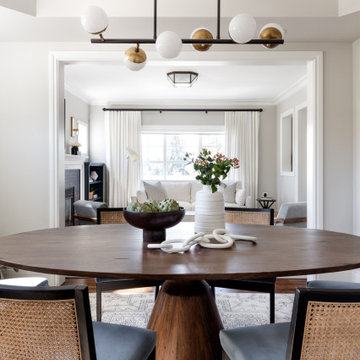Dining Room Design Ideas with Grey Walls and Coffered
Refine by:
Budget
Sort by:Popular Today
41 - 60 of 332 photos
Item 1 of 3
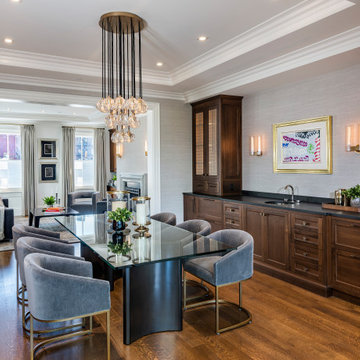
Open-concept dining room with built-in wet bar. Wet bar with concealed ice maker, wine storage, and beverage center. Glass cabinet faces with Armac Martin mesh. Phillip Jeffries vinyl wall covering. Lacquered brass pendant light and wall sconces.

4 pendant chandelier, custom wood wall design, ceramic tile flooring, marble waterfall island, under bar storage, sliding pantry barn door, wood cabinets, large modern cabinet handles, glass tile backsplash
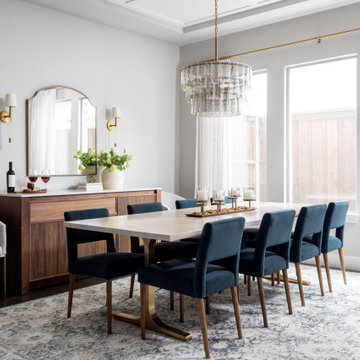
This dining room was in need of a makeover! Our client felt overwhelmed when it came to finding inspiration let alone redesigning this dining room. It was important to them that this room harmonized with the rest of their modern home. There were specific requests made at the consultation… First, they needed seating for 10, as they host many dinner parties. They also enjoyed wine and therefore had a fridge where they kept it. We pushed the clients a little bit and encouraged them to make decisions they wouldn’t normally do, like the coffered application on the ceiling, which turned out to be a real focal point of the room. We found a home for all the wine (and the fridge!) in this stunning walnut and marble wine fridge buffet… perfect for the hostess with the mostess! In addition to the ambient lighting, we added some brass sconces as accent lighting to set the mood for cozy, elegant dinners. We kept the room light and airy with this cool blue color palette and soft linen curtains that draw the eyes up to the ceiling.
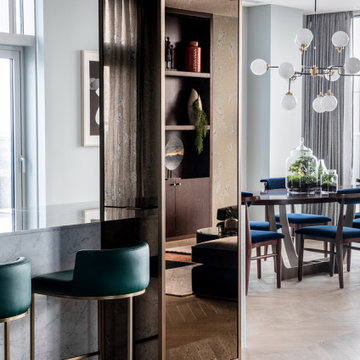
Structural pillar clad in dark bronze aged mirror partitions a white Carrara marble island with emerald green bar stools from a large dining area. Above a large oval dining table with dynamically shaped metal base hangs an imposing bistro chandelier comprising several milk white glass bulbs. Large terrariums adorn the table. The rosewood dining chairs have deep blue velvet padded seats.
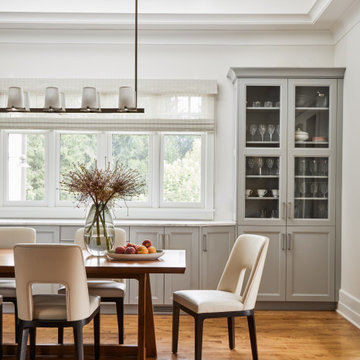
Today’s traditional kitchens are nothing like the overly embellished ones of the ‘90’s & early 2000’s, replete with intricately carved posts, columns, corbels, overlays and moldings. Today’s classic kitchen is edited down to time honored elements, simpler trims, with some contemporary touches.
Recessed panel doors with a beveled inner profile, and slab drawers with a rounded outer trim, line the perimeter. The main body of the island is “L”-shaped, but the overhang is curved, repeating the curved breakfast nook window and paneled banquette. Clean-lined slab doors and drawers allow the island’s shapely form to shine. Two tones again prove popular, with gray paint on the perimeter and rift-cut white oak stained dark brown on the island. Clear glass doors flanking the hood have natural maple interiors to brighten the expanse of cabinetry. In the dining room, the upper glass doors of the hutch cabinets have matching painted interiors for a more formal look.
Crown molding is an uncluttered cove, and under cabinet lighting is discreetly hidden in the recessed bottoms. Frosted drum pendants and a linear dining chandelier holding frosted glass “candles” are unapologetically contemporary. Perimeter countertops and backsplashes are subtly veined marble, while the island top is gray quartz.
This project was done in collaboration with Kathleen Walsh Interiors. Photography by Rikki Snyder.
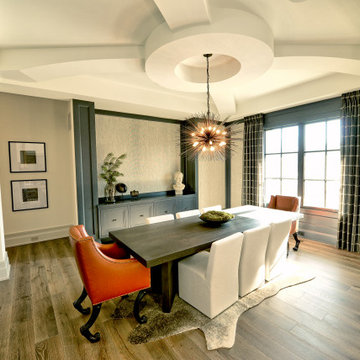
This dining room is located to the right of a grand two-story entry and foyer. It features a custom coffered ceiling, small built-in buffet, and modern light fixture. Architectural details bring all of the spaces together for a flowing and cohesive look.

This dining room is from a custom home in North York, in the Greater Toronto Area. It was designed and built by bespoke luxury custom home builder Avvio Fine Homes in 2015. The dining room is an open concept, looking onto the living room, foyer, stairs, and hall to the office, kitchen and family room. It features a waffled ceiling, wainscoting and red oak hardwood flooring. It also adjoins the servery, connecting it to the kitchen.
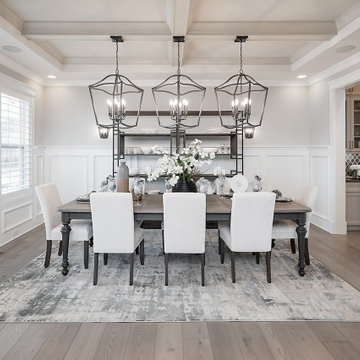
A formal dining room in Charlotte with light oak floors, white wainscoting, gray walls, and a coffered ceiling.

Clean and bright for a space where you can clear your mind and relax. Unique knots bring life and intrigue to this tranquil maple design. With the Modin Collection, we have raised the bar on luxury vinyl plank. The result is a new standard in resilient flooring. Modin offers true embossed in register texture, a low sheen level, a rigid SPC core, an industry-leading wear layer, and so much more.
Dining Room Design Ideas with Grey Walls and Coffered
3
