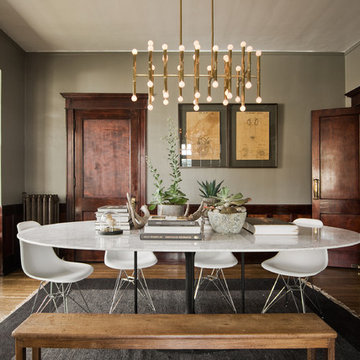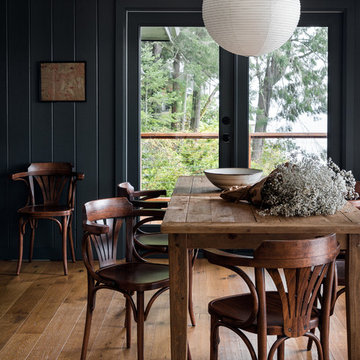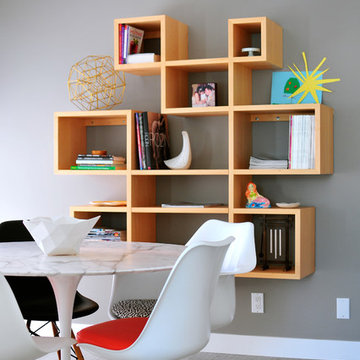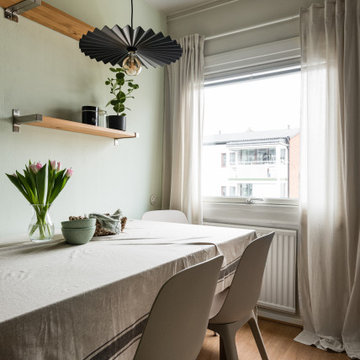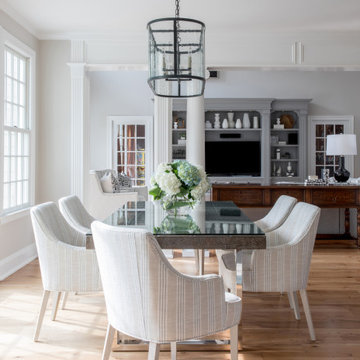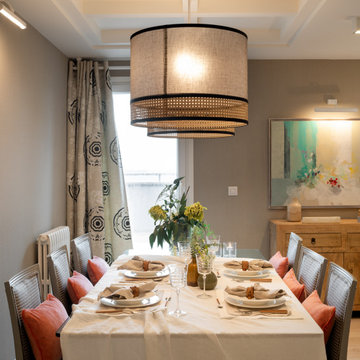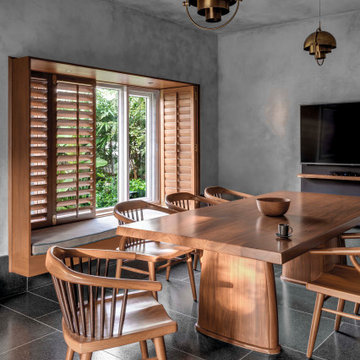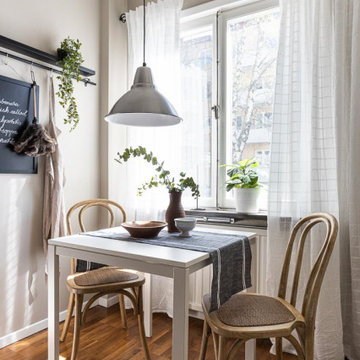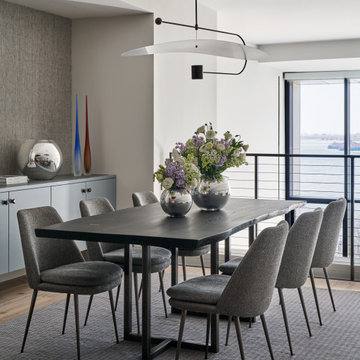Dining Room Design Ideas with Grey Walls and Green Walls
Refine by:
Budget
Sort by:Popular Today
261 - 280 of 49,020 photos
Item 1 of 3
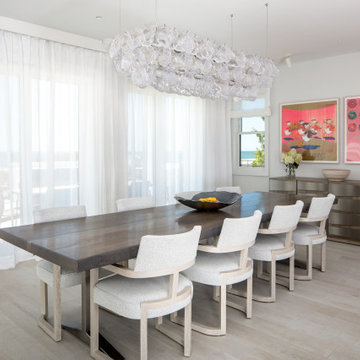
Incorporating a unique blue-chip art collection, this modern Hamptons home was meticulously designed to complement the owners' cherished art collections. The thoughtful design seamlessly integrates tailored storage and entertainment solutions, all while upholding a crisp and sophisticated aesthetic.
In this exquisite dining room, a neutral color palette sets the stage for a refined ambience. Elegant furniture graces the space, accompanied by a sleek console that adds functionality and style. The lighting design is nothing short of striking, and captivating artwork steals the show, injecting a delightful pop of color into this sophisticated setting.
---Project completed by New York interior design firm Betty Wasserman Art & Interiors, which serves New York City, as well as across the tri-state area and in The Hamptons.
For more about Betty Wasserman, see here: https://www.bettywasserman.com/
To learn more about this project, see here: https://www.bettywasserman.com/spaces/westhampton-art-centered-oceanfront-home/

This dining room update was part of an ongoing project with the main goal of updating the 1990's spaces while creating a comfortable, sophisticated design aesthetic. New pieces were incorporated with existing family heirlooms.
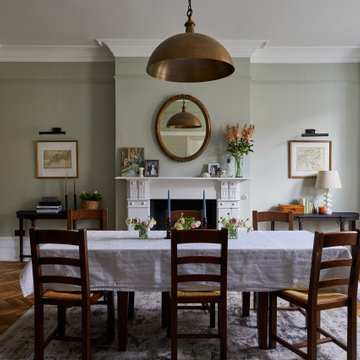
The dining room in our SW17 Heaver Estate family home is elegant and full of period details such as the fire surround, tall skirting & cornicing. We added new curtains, oak parquet flooring, a faded rug, consoles & picture lights and painted it in a pretty grey green to make it feel more premium
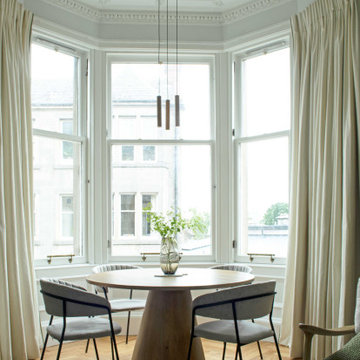
A 3 Bedroom apartment in Edinburgh for a private client. The project was designed in a casual and modern Scandinavian style while respecting the existing interior architecture of the space. No modifications were made to the existing structure.

A warm and welcoming dining area in an open plan kitchen. Sage green walls, with a herring wallpaper, complementing the colours already present in the kitchen. From a bland white space to a warm and welcoming space.
Dining Room Design Ideas with Grey Walls and Green Walls
14

