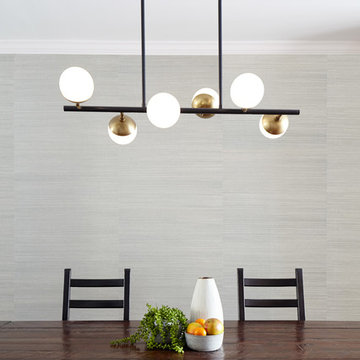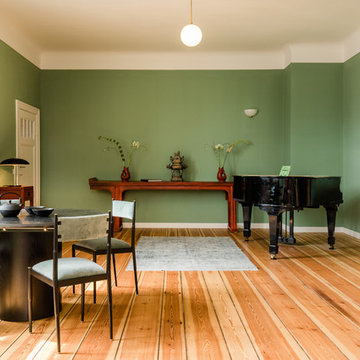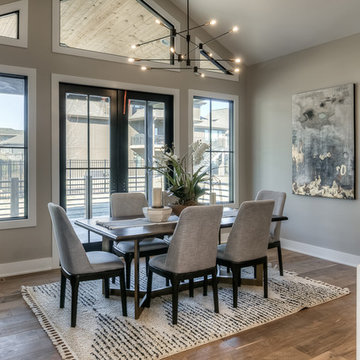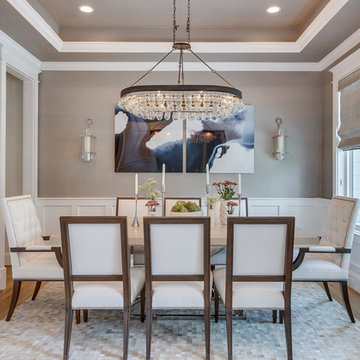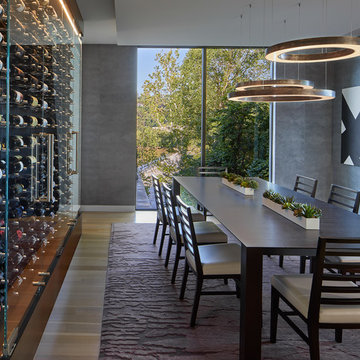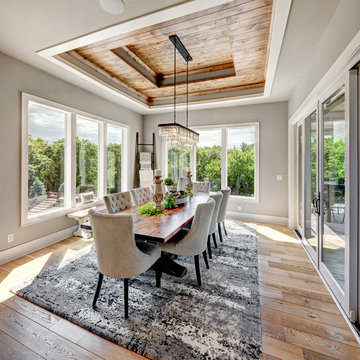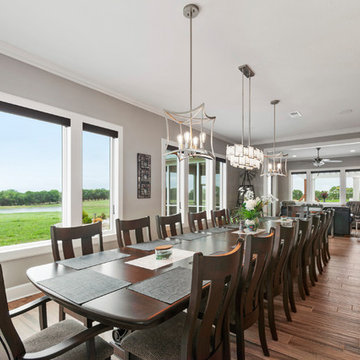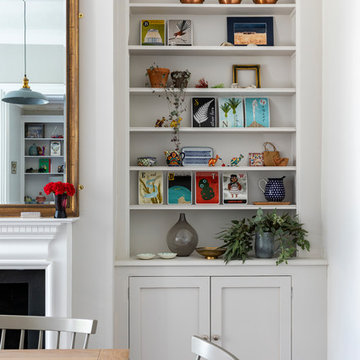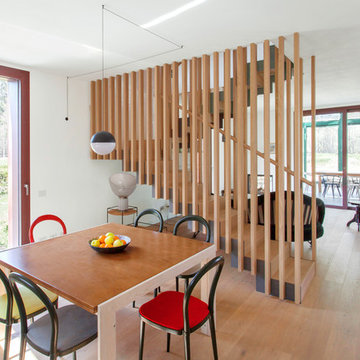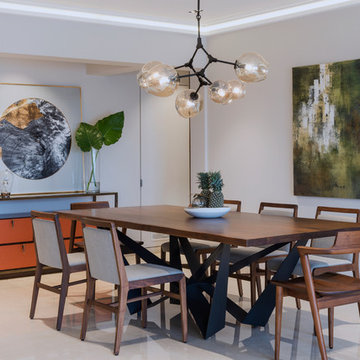Dining Room Design Ideas with Grey Walls and Green Walls
Refine by:
Budget
Sort by:Popular Today
61 - 80 of 48,971 photos
Item 1 of 3
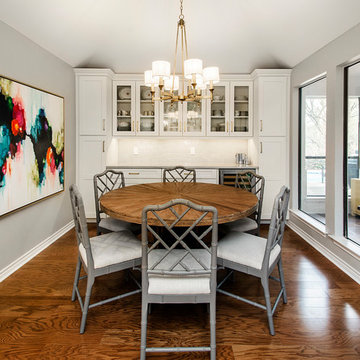
Our clients wanted to open up their living space for better flow so that they could entertain friends and family in a more functional space. They wanted to remove the wall separating the family room and the kitchen and completely gut the kitchen and start over. This also entailed removing the built-in bar area and breakfast nook.
They weren’t sure if they wanted to keep the skylight or if it would even work with the new layout or not. The various ceiling heights were also going to be a challenge in the family room and breakfast nook. They also wanted to explore options for a dry bar and/or a coffee bar area. They wanted to keep their new kitchen classic, simple, and clean, and they definitely needed design help to see what it was going to look like.
We removed the door to the hallway, closed off the pass-through to the wet bar, and moved two doors on the opposite end of the kitchen. Most importantly, we removed the large built-in bookcase wall between the kitchen and living room!
The entire kitchen was demolished, and the renovation began. Linen painted Waypoint cabinets were installed with Successi French Gold hardware. Our client picked out gorgeous Sea Pearl quartzite countertops, making this kitchen clean and sophisticated, with a subtle backsplash using Nabi Tundra 3x6 Ceramic Tile to create a slight contrast.
A white Platus 33” single-basin farmhouse fireclay kitchen sink with an apron front was put in, giving it that modern farmhouse feel. All new stainless steel Thermador appliances were installed, really making this kitchen pop!
To top it off, the skylight remained as-is and worked perfectly with the new layout, sitting directly above the center of the new large island. Two Darlana small lantern island pendants from Visual Comfort were hung to add a simple, decorative touch to the center of their new open kitchen.
New built-ins were installed in the dining area, with floor-to-ceiling cabinets on either end for extra storage and glass front cabinets in the center, above a gorgeous coffee bar. Our clients chose a Metrolume Chandelier from Shades of Light to hang over the dining room table and create a warm eating area.
This space went from totally closed off and not their style to a beautiful, classic kitchen that our clients absolutely love. Their boys and their dog, Rusty, also love their new, wide-open living space!
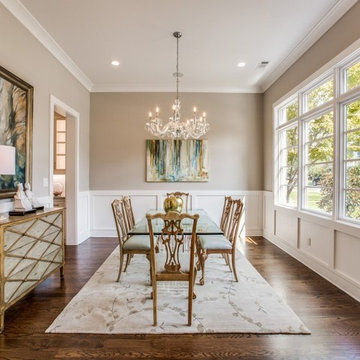
To the other side of the entryway, a large sun-filled formal dining room connects to the kitchen via a butler's pantry.
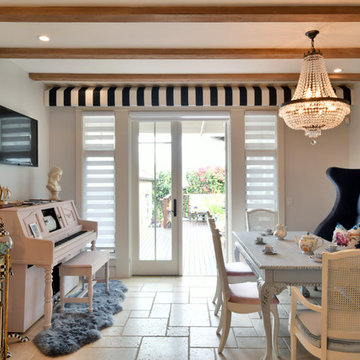
This is by far one of the most charming projects we've ever worked on. This whimsical cottage by the sea is filled with custom details, art, and accessories that were deeply meaningful to our client. It's one of our greatest joys to help our clients love the home they're in. If you have a fun and unconventional idea for your home design, give us a call!

A traditional Victorian interior with a modern twist photographed by Tim Clarke-Payton
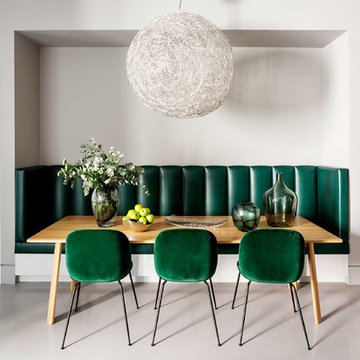
Thanks to our sister company HUX LONDON for the kitchen and joinery.
https://hux-london.co.uk/
Full interior design scheme by Purple Design.
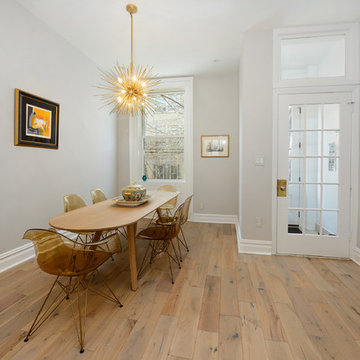
Beautifully renovated 2-family brownstone in the heart of Hoboken with a large private backyard retreat. This 4 story home features an owners 4 bedroom, 2 bath triplex that merge both contemporary and old-world surroundings seamlessly. Other brownstone details include 10 foot extension that encompasses the family room on parlor level. Gourmet kitchen with quartz countertops & backsplash, Viking fridge and Bosch dishwasher, Marvin windows, marble bath with Carrera marble, custom closets throughout, hand planked wood floors, high ceilings, recessed lighting, exposed brick, new rear deck, private yard with shed, Unico AC and forced hot air and upgraded electric. Additional 1 bedroom apartment on ground level perfect for an in-law/au pair suite or collect monthly rent. 843 Garden Street is in a non flood zone that is close to everything Hoboken has to offer like NYC transportation, restaurants, parks, nightlife and shopping.
Dining Room Design Ideas with Grey Walls and Green Walls
4

