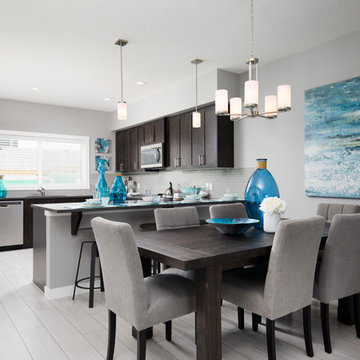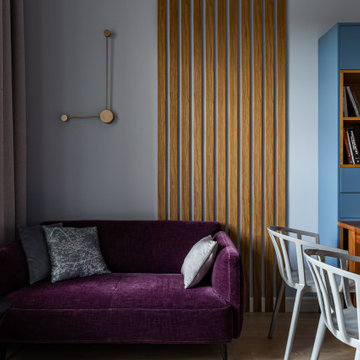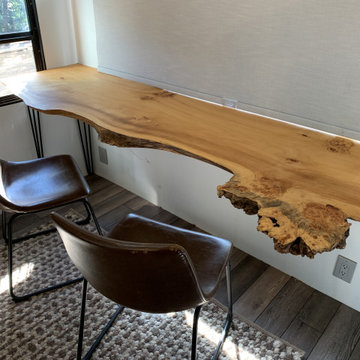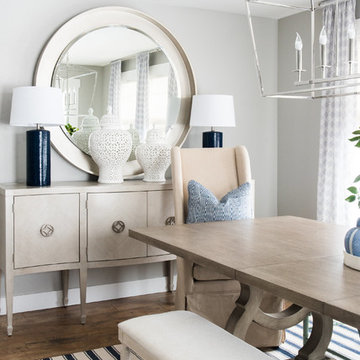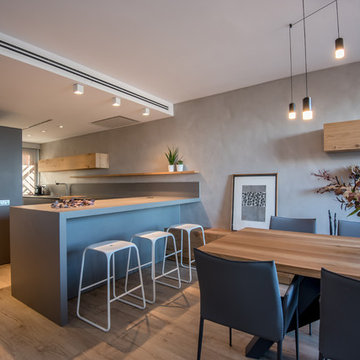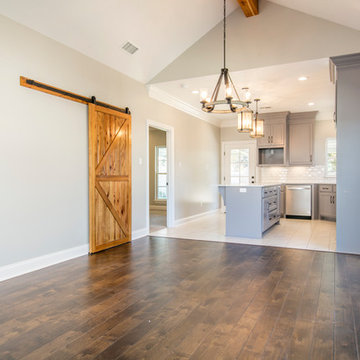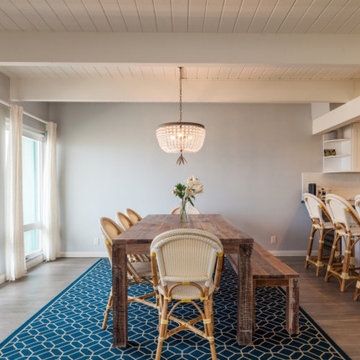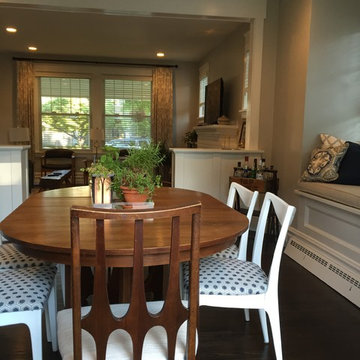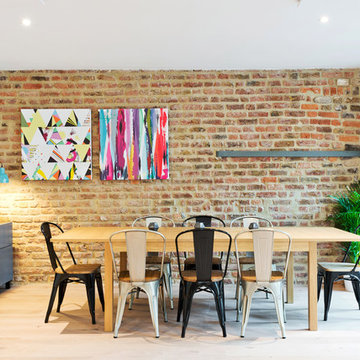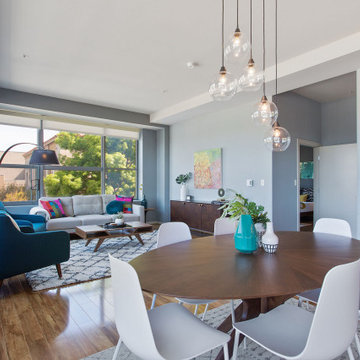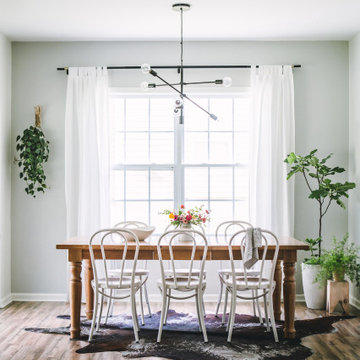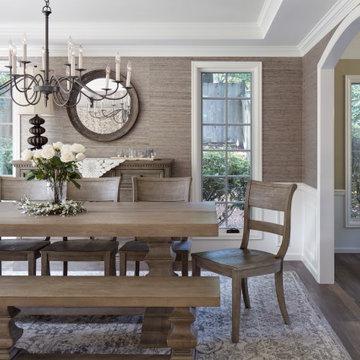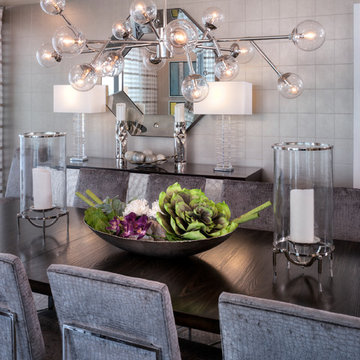Dining Room Design Ideas with Grey Walls and Laminate Floors
Refine by:
Budget
Sort by:Popular Today
41 - 60 of 976 photos
Item 1 of 3
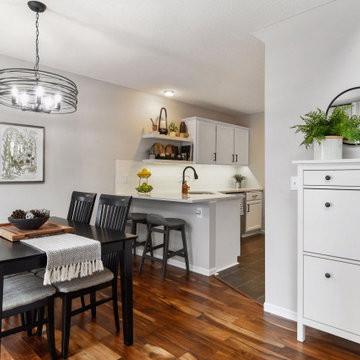
Painted trim and cabinets combined with warm, gray walls and pops of greenery create an updated, transitional style in this 90's townhome.
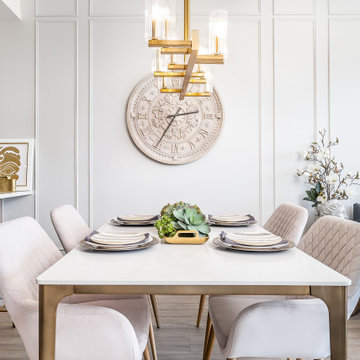
Space planning and careful balancing of scale is crucial for small spaces. Infused with urban glamour this open concept is big on style. The panelled wall trim and vintage oversized garden clock and visual interest and sophistication to the space.
Photo: Caydence Photography
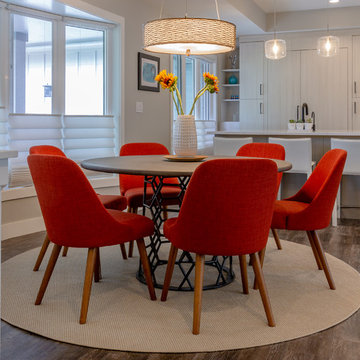
This ranch was a complete renovation! We took it down to the studs and redesigned the space for this young family. We opened up the main floor to create a large kitchen with two islands and seating for a crowd and a dining nook that looks out on the beautiful front yard. We created two seating areas, one for TV viewing and one for relaxing in front of the bar area. We added a new mudroom with lots of closed storage cabinets, a pantry with a sliding barn door and a powder room for guests. We raised the ceilings by a foot and added beams for definition of the spaces. We gave the whole home a unified feel using lots of white and grey throughout with pops of orange to keep it fun.
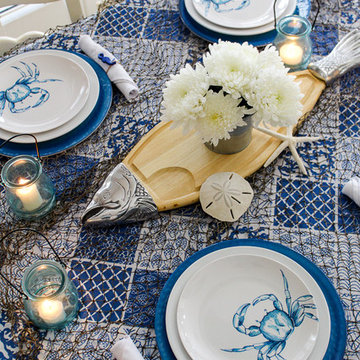
Coastal Blue & White tablescape for indoors or outdoors created for Father's Day or the 4th of July. Kara Gilbert

For the living room, we chose to keep it open and airy. The large fan adds visual interest while all of the furnishings remained neutral. The wall color is Functional Gray from Sherwin Williams. The fireplace was covered in American Clay in order to give it the look of concrete. We had custom benches made out of reclaimed barn wood that flank either side of the fireplace.
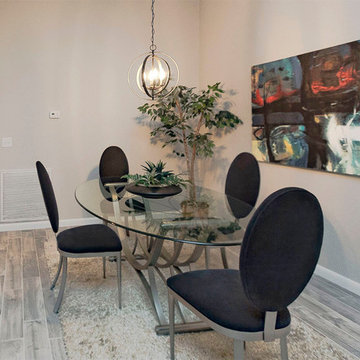
NonStop Staging Dining Room, Photography by Christina Cook Lee
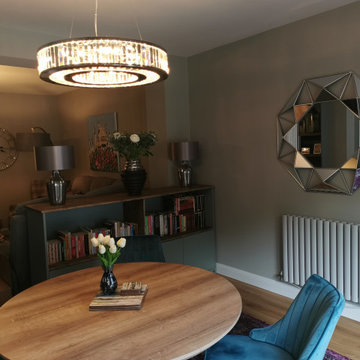
With a love of Green and mauves the client was looking for more light and an updated scheme that felt homely and cosy
Dining Room Design Ideas with Grey Walls and Laminate Floors
3
