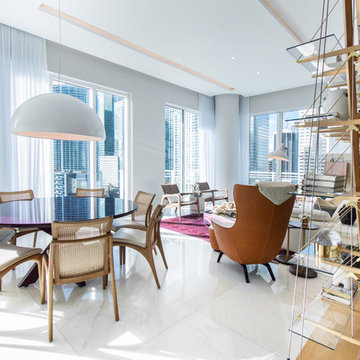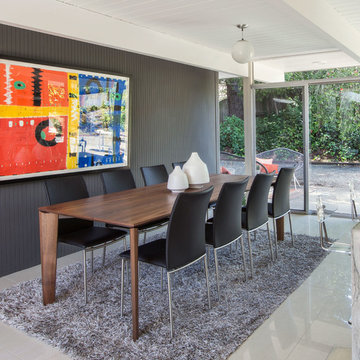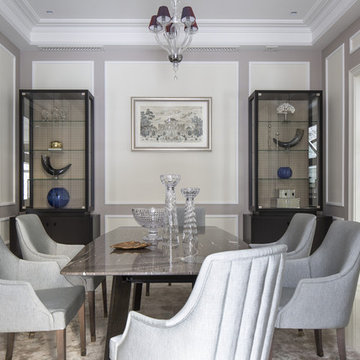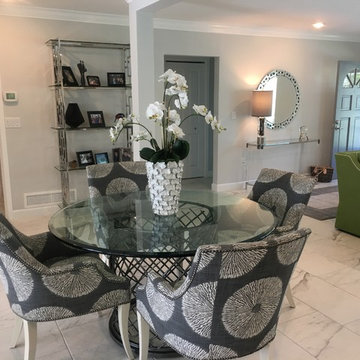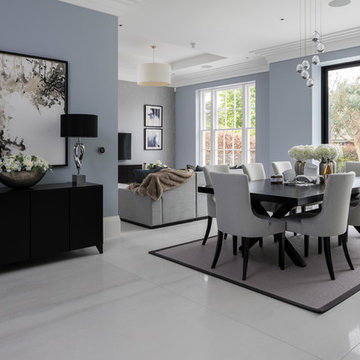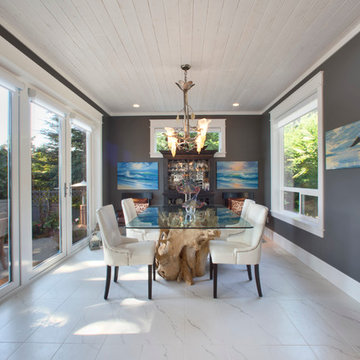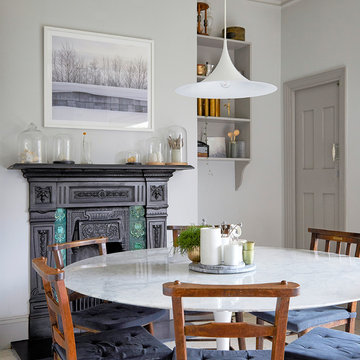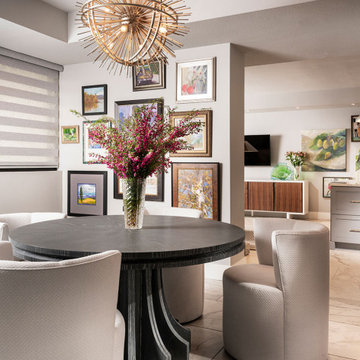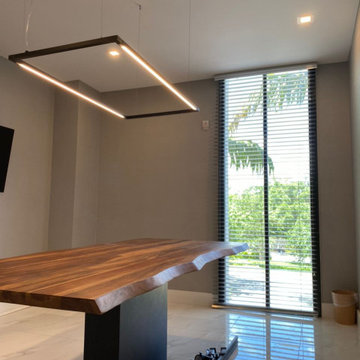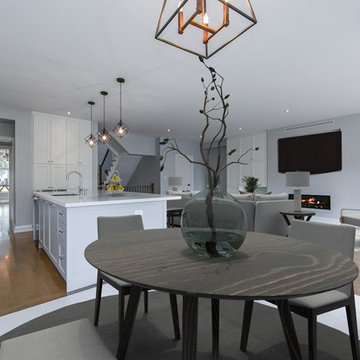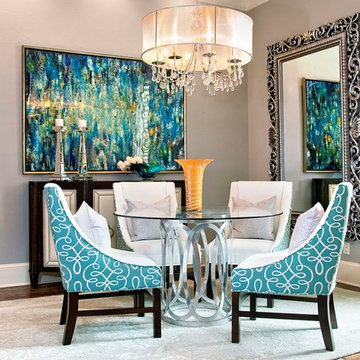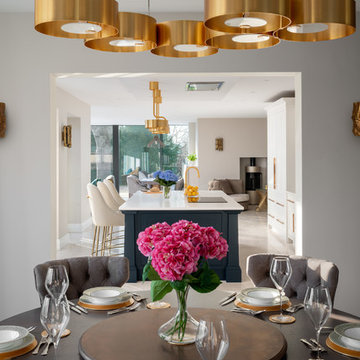Dining Room Design Ideas with Grey Walls and White Floor
Refine by:
Budget
Sort by:Popular Today
141 - 160 of 506 photos
Item 1 of 3
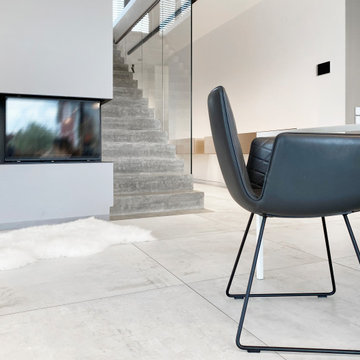
Wohn und Essbereich mit Kamin, angrenzende Sichtbetontreppe, Galerie und Luftraum
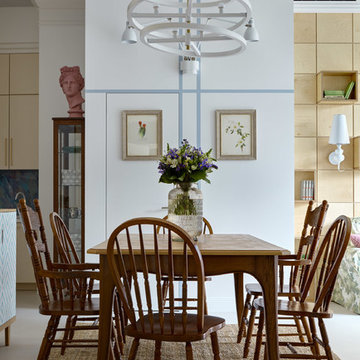
Двухкомнатная квартира площадью 84 кв м располагается на первом этаже ЖК Сколково Парк.
Проект квартиры разрабатывался с прицелом на продажу, основой концепции стало желание разработать яркий, но при этом ненавязчивый образ, при минимальном бюджете. За основу взяли скандинавский стиль, в сочетании с неожиданными декоративными элементами. С другой стороны, хотелось использовать большую часть мебели и предметов интерьера отечественных дизайнеров, а что не получалось подобрать - сделать по собственным эскизам. Единственный брендовый предмет мебели - обеденный стол от фабрики Busatto, до этого пылившийся в гараже у хозяев. Он задал тему дерева, которую мы поддержали фанерным шкафом (все секции открываются) и стенкой в гостиной с замаскированной дверью в спальню - произведено по нашим эскизам мастером из Петербурга.
Авторы - Илья и Света Хомяковы, студия Quatrobase
Строительство - Роман Виталюев
Фанера - Никита Максимов
Фото - Сергей Ананьев
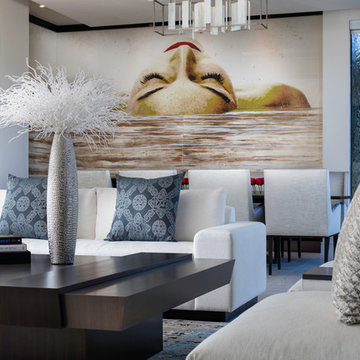
This custom home is derived from Chinese symbolism. The color red symbolizes luck, happiness and joy in the Chinese culture. The number 8 is the most prosperous number in Chinese culture. A custom 8 branch tree is showcased on an island in the pool and a red wall serves as the background for this piece of art. The home was designed in a L-shape to take advantage of the lake view from all areas of the home. The open floor plan features indoor/outdoor living with a generous lanai, three balconies and sliding glass walls that transform the home into a single indoor/outdoor space.
An ARDA for Custom Home Design goes to
Phil Kean Design Group
Designer: Phil Kean Design Group
From: Winter Park, Florida
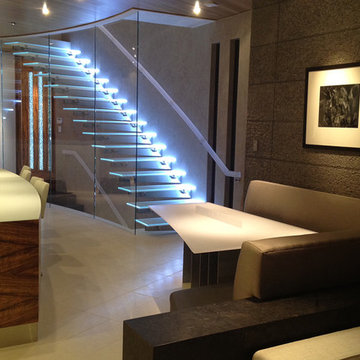
Glass stairs are incomparable to any other stairs. Whether textured or clear, cast glass images provides stunning glass stair treads that will accentuate your home. Custom glass guardrails or glass handrails also add sophistication to your space. Featured texture is "CGI Coating" which is part of the slip prevention glass type exclusive to Cast Glass Images. (Slip Prevention glass is a custom permanent glass surface application that increases the amount of friction on a glass surface.) Glass color is low iron.
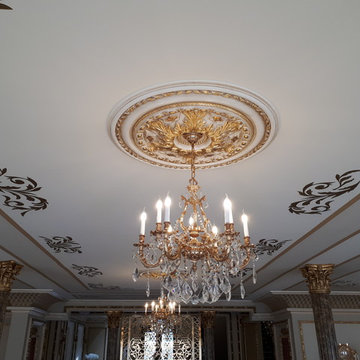
For this Ballroom we hand painted, gilded, glazed all elements & hand painted the plaster columns with a marble finish. The ceiling design has been hand painted & gilt
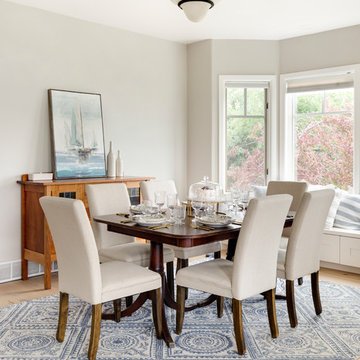
Open concept Dining, Living and newly remodeled Cape Cod style kitchen with custom made hood and corbels designed by Shearer Designs and Bluette Calcutta marble tops and back splash with High end appliances. Cabinets are White shaker panel with ogee trim and crown mouldings. White oak wood wide plank flooring grounds the Revere Pewter Grey Benjamin Moore wall paint and White Flour trim and ceiling color from Sherwin Williams. Shearer Designs staging and decor.
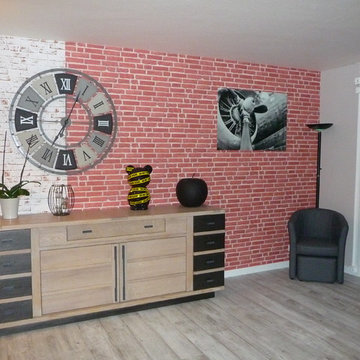
Le défi était de transformer cet ancien garage et espace de jeu pour les enfants en séjour moderne de type industriel.
Premier gros travail: retirer les plaques de polystyrène au plafond et le relisser afin de donner un vrai plafond à la nouvelle pièce.
Deuxième gros travail: changer le sol, qui a été recouvert par un pvc imitation parquet vieilli en chêne blanchi.
Troisième partie: création maison d'une verrière pour créer une véritable entrée. La verrière a été fabriquée grâce à des tasseaux de bois peints en noirs et du plexiglass . (Cette solution est peu coûteuse et très pratique quand les murs ne sont pas droits).
Quatrième partie: la pose du papier peint. Pour casser la longueur du mur, on a joué sur le visuel c'est à dire qu'on est venu mettre le même papier peint imitation brique dans 2 teintes. Le plus clair a été mis au fond sur environ les 2/3 du mur et le rouge placé à l'avant de la pièce.
Il ne restait plus qu'à mettre des meubles en adéquation avec le projet et pour créer du lien entre les 2 espaces (un espace jeu à l'avant et un espace repas au fond) on a positionné le buffet un peu de chaque côté.
La table et les chaises viennent de chez "Gautier", le buffet de chez "monsieur Meuble", l'horloge de chez 4 murs, le papier peint uni de chez "leroy merlin" et le papier peint brique de chez "AS Création".
Séverine Luizard
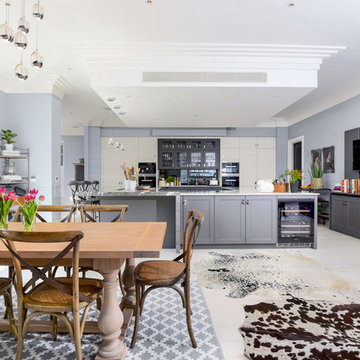
A contemporary take on the shaker kitchen designed and installed by KCA for our client in Surrey.
Dining Room Design Ideas with Grey Walls and White Floor
8
