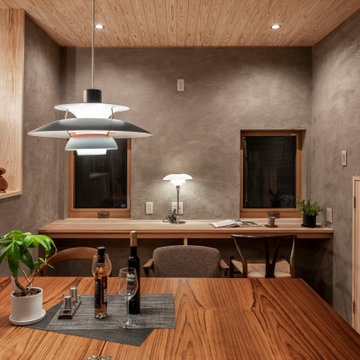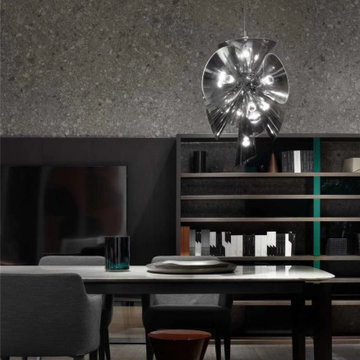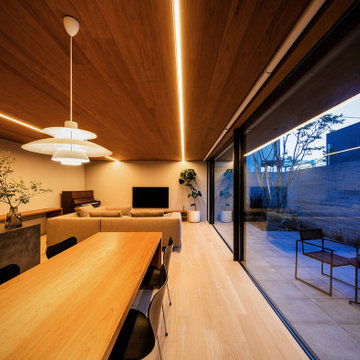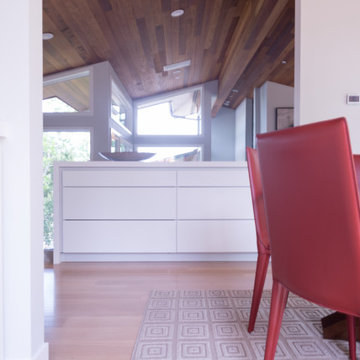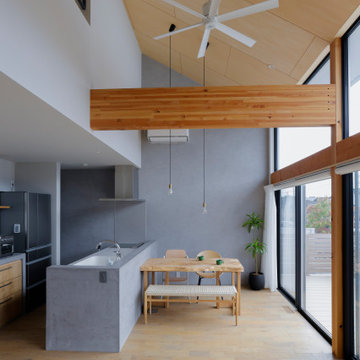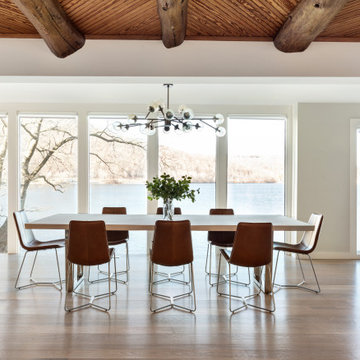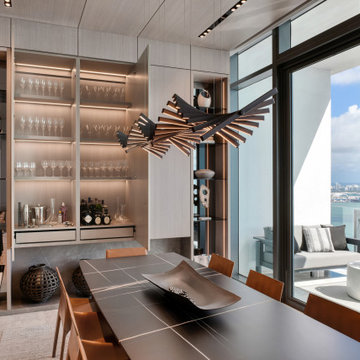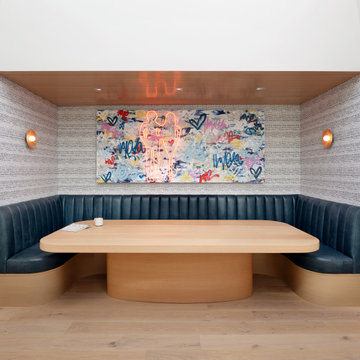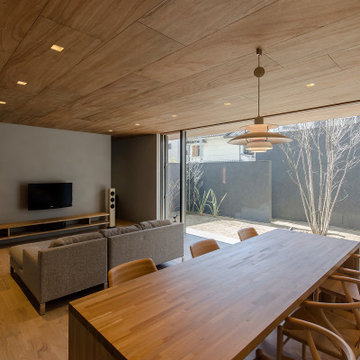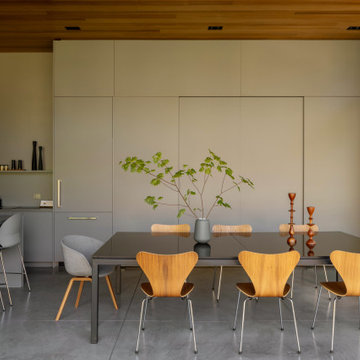Dining Room Design Ideas with Grey Walls and Wood
Refine by:
Budget
Sort by:Popular Today
81 - 100 of 131 photos
Item 1 of 3
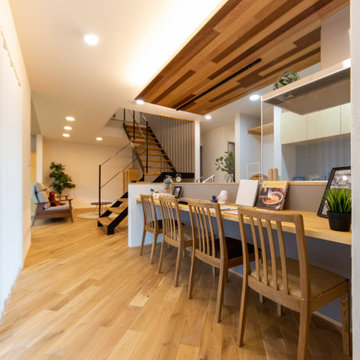
キッチンの天井にはアクセントとなる板張りを施しました。
明るいスタイリッシュな空間の引き締めとなる落ち着いたカラーのウッドを採用することで、空間にメリハリを与えてくれます。
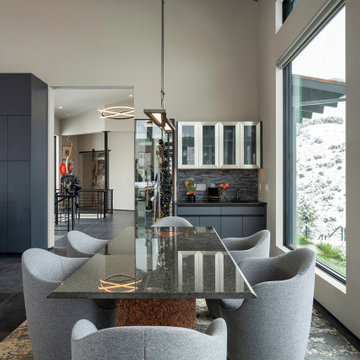
Kasia Karska Design is a design-build firm located in the heart of the Vail Valley and Colorado Rocky Mountains. The design and build process should feel effortless and enjoyable. Our strengths at KKD lie in our comprehensive approach. We understand that when our clients look for someone to design and build their dream home, there are many options for them to choose from.
With nearly 25 years of experience, we understand the key factors that create a successful building project.
-Seamless Service – we handle both the design and construction in-house
-Constant Communication in all phases of the design and build
-A unique home that is a perfect reflection of you
-In-depth understanding of your requirements
-Multi-faceted approach with additional studies in the traditions of Vaastu Shastra and Feng Shui Eastern design principles
Because each home is entirely tailored to the individual client, they are all one-of-a-kind and entirely unique. We get to know our clients well and encourage them to be an active part of the design process in order to build their custom home. One driving factor as to why our clients seek us out is the fact that we handle all phases of the home design and build. There is no challenge too big because we have the tools and the motivation to build your custom home. At Kasia Karska Design, we focus on the details; and, being a women-run business gives us the advantage of being empathetic throughout the entire process. Thanks to our approach, many clients have trusted us with the design and build of their homes.
If you’re ready to build a home that’s unique to your lifestyle, goals, and vision, Kasia Karska Design’s doors are always open. We look forward to helping you design and build the home of your dreams, your own personal sanctuary.
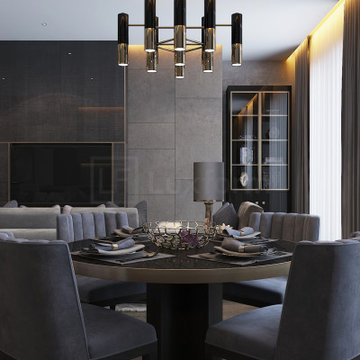
Управление освещением, шторами и звуком с телефона, сенсорных выключателей и настенной панели
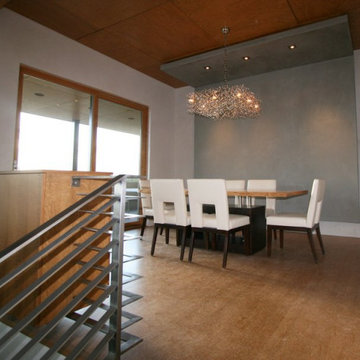
Open concept dining area, just off of kitchen and above the great room. There is a small open bar dividing the kitchen from the dining room to give separation for the cook from the guests, yet it invites participation in conversation.
American Clay on the walls. Soft and bouncy cork floors make cooking comfortable and adds a layer of texture to the overall aesthetic.
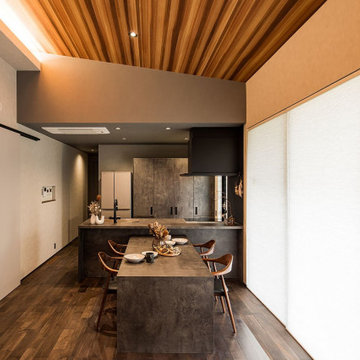
<デザインキッチンに合わせてLDKをトータルコーディネート>
リビングの主役は、まるで高級家具のようなグラフテクト製のシステムキッチン。
同じデザインの背面収納やダイニングテーブルをセットで並べて、統一感のある美しいLDKになりました。
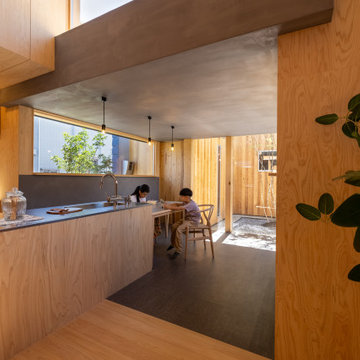
北から南に細く長い、決して恵まれた環境とは言えない敷地。
その敷地の形状をなぞるように伸び、分断し、それぞれを低い屋根で繋げながら建つ。
この場所で自然の恩恵を効果的に享受するための私たちなりの解決策。
雨や雪は受け止めることなく、両サイドを走る水路に受け流し委ねる姿勢。
敷地入口から順にパブリック-セミプライベート-プライベートと奥に向かって閉じていく。
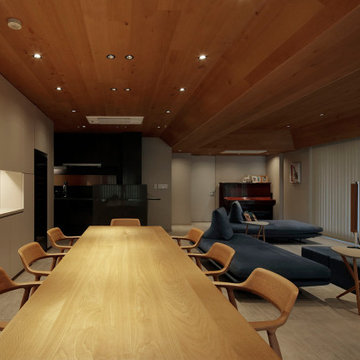
テーブルはタイムアンドスタイルBridge across(W2600,D900)としイスはマルニのHIROSHIMAとしています。座面張地は遊びココロのある水玉模様の青色としてソファと連続感を出しています。
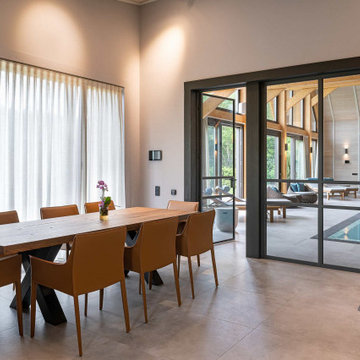
Гостиную в частном спа комплексе с бассейном отделили стеклянной сдвижной перегородкой, чтобы сформировать другой микроклимат и температурный режим, отличный от зоны бассейна. В гостиной расположили диван, телевизор и обеденную группу у окна на 8 человек.
Архитектор Александр Петунин
Интерьер Анна Полева
Строительство ПАЛЕКС дома из клееного бруса
Dining Room Design Ideas with Grey Walls and Wood
5
