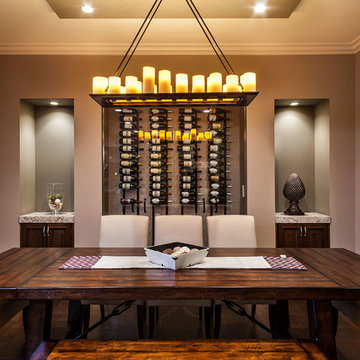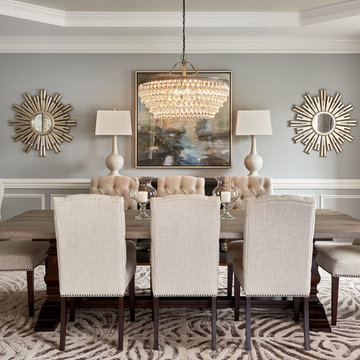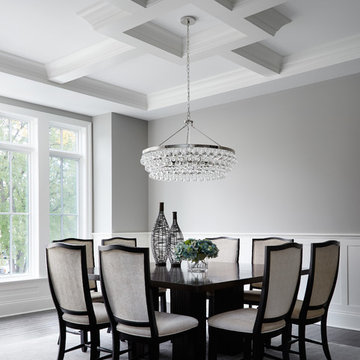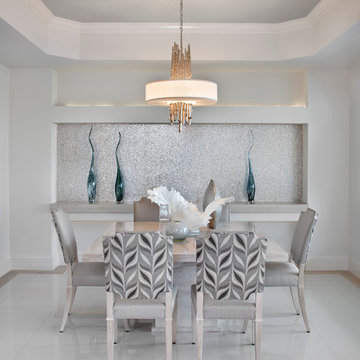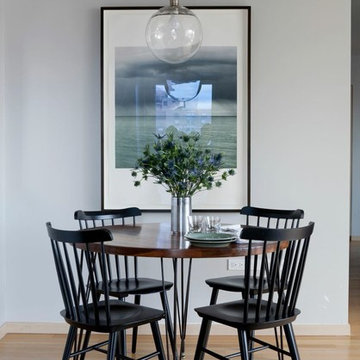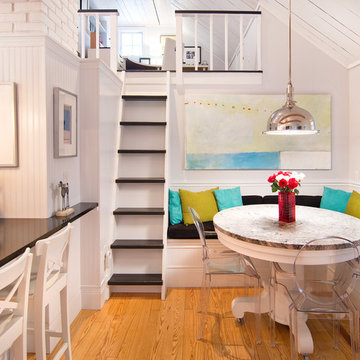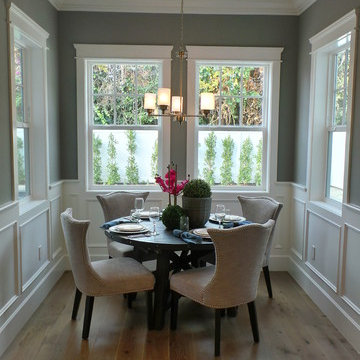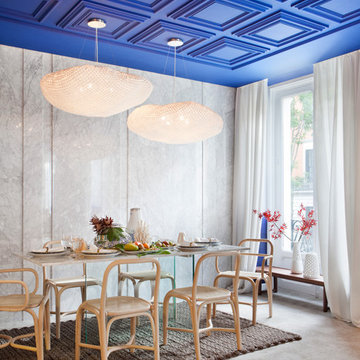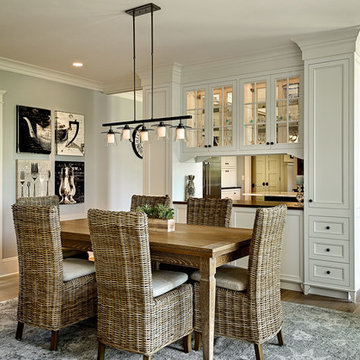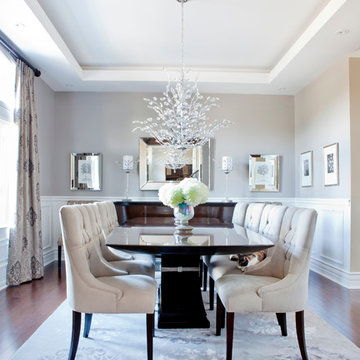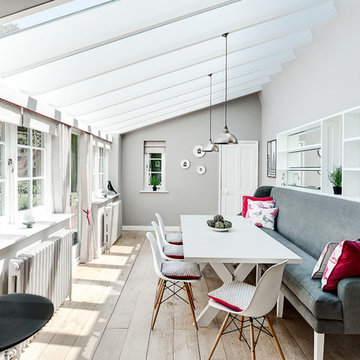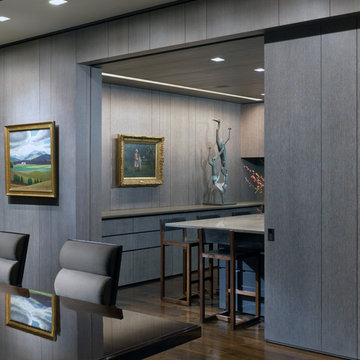Dining Room Design Ideas with Grey Walls
Refine by:
Budget
Sort by:Popular Today
101 - 120 of 42,003 photos
Item 1 of 2
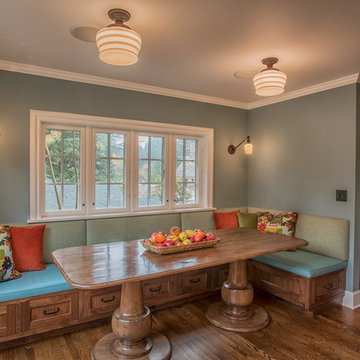
Banquette area with walnut cabinets and custom walnut table. Banquette upholstered with vinyl and outdoor fabric (kid proof). Traditional style lights in fun colors provide lots of light on grey days.
Photo by David Hiser
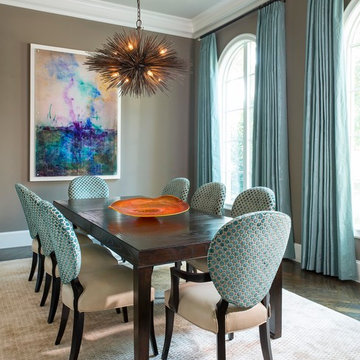
This dining room is a great space for large gatherings. The soft colors make the room feel serene, but the pops of orange in the centerpiece and jewel colors in the artwork create some interest that tie things together. For this young couple, the lighting really needed to be unique and not seen in every new construction project. Cut velvet fabric on the back of dining chairs adds a cool texture and pattern to the space, while the leather seats make for maintenance friendly dining. The arched windows are framed by simple silk drapery panels to let in just enough light, and the custom light-colored rug creates a great anchor for the beautiful wood dining table.
Design: Wesley-Wayne Interiors
Photo: Dan Piassick
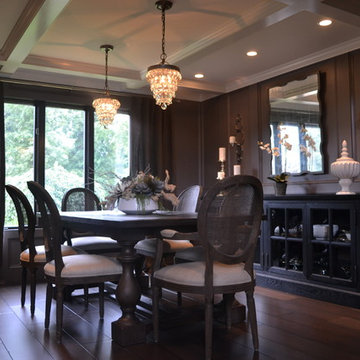
"Modern Luxury"-
Interior Design by Jennifer Schwab,
Construction by Christopher Schwab
photo taken by- Melissa Payne
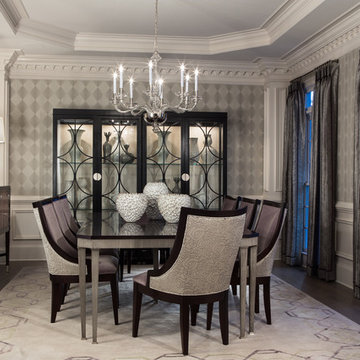
The gray and lavender pallet in this dining room delivers a Zen-like experience. It appears that this is a black and white photographic image, but it is not the case. The subtle tones are so cool and calming that they translate as a range of grays in the photo. The soft color scheme is wonderfully pure and a perfect ally in a space designed to nourish.
Scott Moore Photography
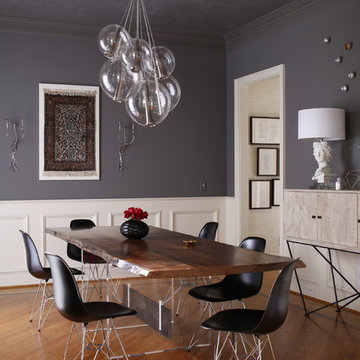
Custom locally built dining table designed by For a family wanting a dramatic entry and dining room, but with requirements that it be an indestructible venue for weekly brunches with guest lists including small children! Our first solution was to create a contrasting border integral to the hardwood floor, in lieu of an area rug. From there, we introduced furniture in resilient materials such as fiberglass chairs and a locally made custom table of Heather's design in reclaimed hardwood, steel and acrylic. Luxurious drapes, dramatic accessories and a chandelier with glimmer added the required panache.
Interior design by Heather Garrett Interior Design. Custom original dining table designed by Heather Garrett available through Heather Garrett Interior Design. Contact us for more information.
Photography by John Bessler
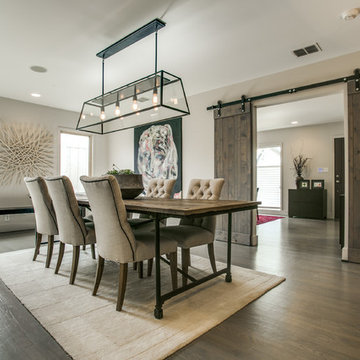
A simple modern palette encompasses the home and is evident in the dining room. Modern lighting, art and neutral tones feel contemporary, juxtaposed by rustic barn doors. ©Shoot2Sell Photography
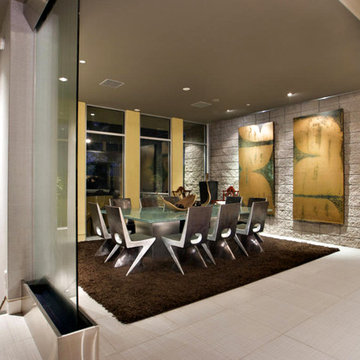
Architect C.P. Drewett tucked the dining room into a niche off the living room, providing intimacy in an otherwise open area. In the foreground, water runs down a sheet of glass, offering what he calls a “transition moment” between public and private spaces. The table has a shattered-glass top and is surrounded by resin chairs that look like metal.
Featured in the November 2008 issue of Phoenix Home & Garden, this "magnificently modern" home is actually a suburban loft located in Arcadia, a neighborhood formerly occupied by groves of orange and grapefruit trees in Phoenix, Arizona. The home, designed by architect C.P. Drewett, offers breathtaking views of Camelback Mountain from the entire main floor, guest house, and pool area. These main areas "loft" over a basement level featuring 4 bedrooms, a guest room, and a kids' den. Features of the house include white-oak ceilings, exposed steel trusses, Eucalyptus-veneer cabinetry, honed Pompignon limestone, concrete, granite, and stainless steel countertops. The owners also enlisted the help of Interior Designer Sharon Fannin. The project was built by Sonora West Development of Scottsdale, AZ.
Dining Room Design Ideas with Grey Walls
6
