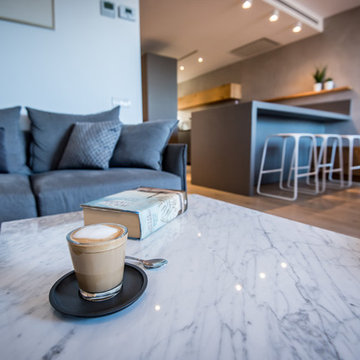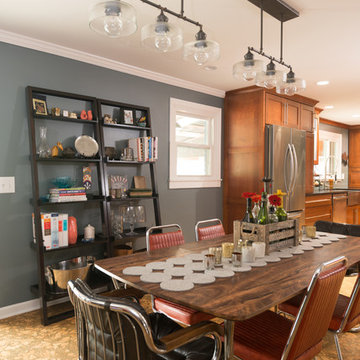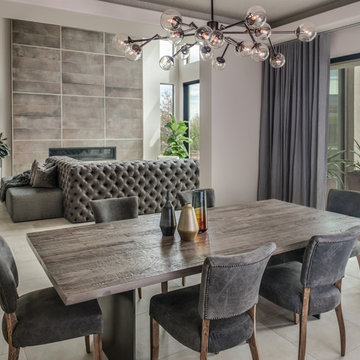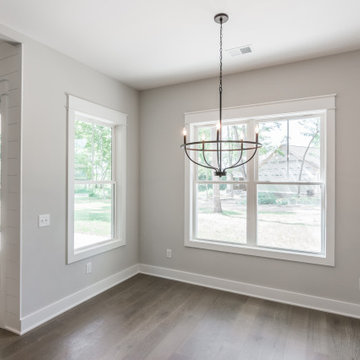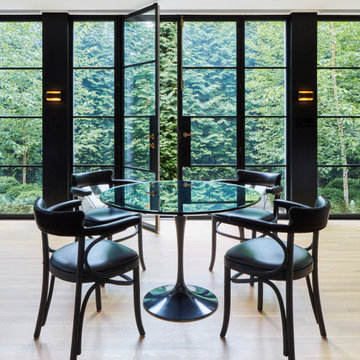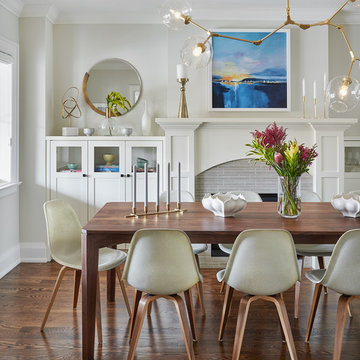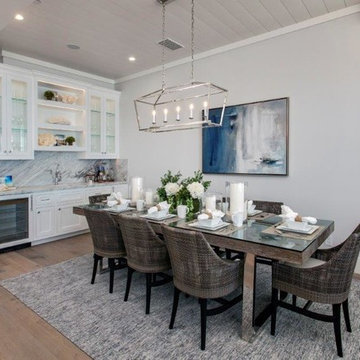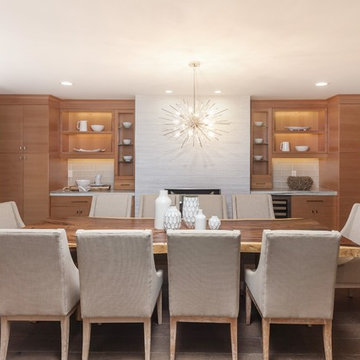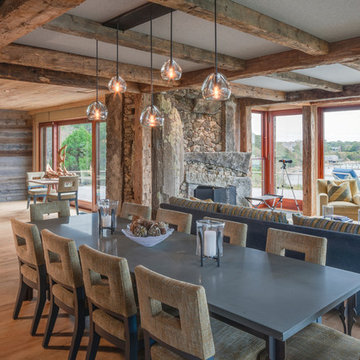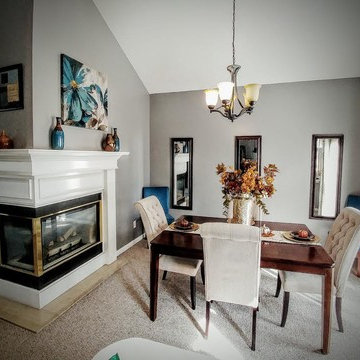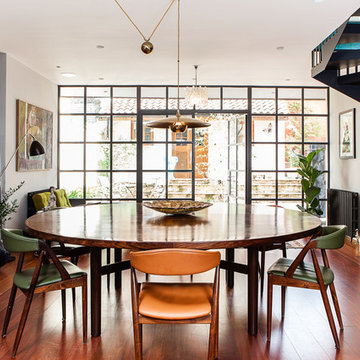Dining Room Design Ideas with Grey Walls
Refine by:
Budget
Sort by:Popular Today
161 - 180 of 4,649 photos
Item 1 of 3
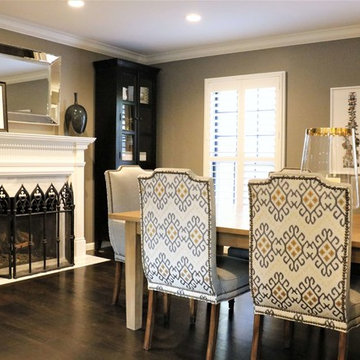
Location: Frontenac, Mo
Services: Interior Design, Interior Decorating
Photo Credit: Cure Design Group
One of our most favorite projects...and clients to date. Modern and chic, sophisticated and polished. From the foyer, to the dining room, living room and sun room..each space unique but with a common thread between them. Neutral buttery leathers layered on luxurious area rugs with patterned pillows to make it fun is just the foreground to their art collection.
Cure Design Group (636) 294-2343 https://curedesigngroup.com/
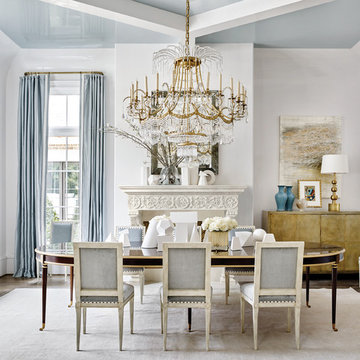
The Valentine: This magnificent fireplace of Neo-Renaissance style features a very elaborate decoration
carved in low relief. The entablature features an allegorical scene of antique aspiration.
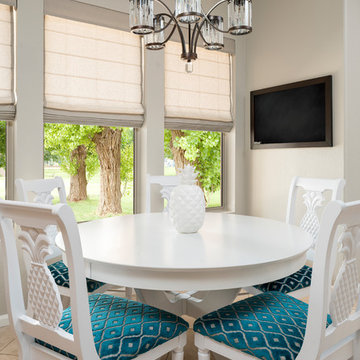
A merging of her love for bright colors and bold patterns and his love of sophisticated hues and contemporary lines, the focal point of this vast open space plan is a grand custom dining table that comfortably sits fourteen guests with an overflow lounge, kitchen and great room seating for everyday.
Shown in this photo: eat-in, dining, kitchen, dining table, crystal chandelier, custom upholstered chairs, custom roman shades, accessories & finishing touches designed by LMOH Home. | Photography Joshua Caldwell.
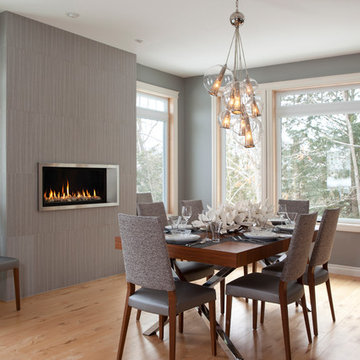
This dining room is very minimalistic in design with a floor-to-ceiling gas fireplace, walnut refectory table and custom upholstered chairs
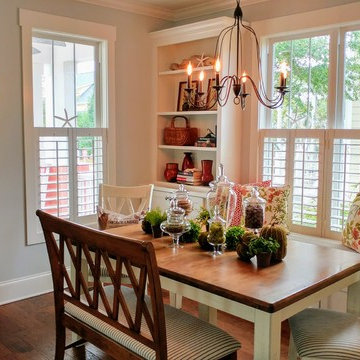
Photo by: Mark Ballard
Elegant built-in cabinets with open shelving and window seat provide functionality and charm in this compact dining room decorated with a nod to nature.
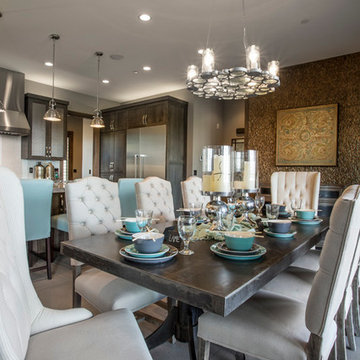
Lane Myers Construction is a premier Utah custom home builder specializing in luxury homes. For more homes like this, visit us at lanemyers.com
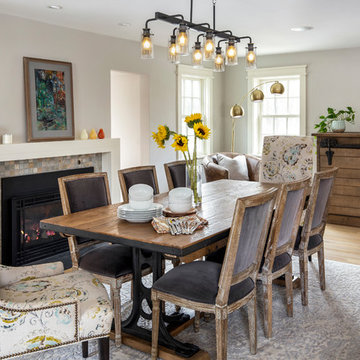
The dining room was formerly the living room. The window on the back wall was moved closer to the corner to provide an expanse for furniture. To improve flow on the first floor, part of the wall was removed near the powder room..
The opening to the right of the fireplace leads to the garage and back door to the deck. All the casings are new. Furniture is from #Arhaus.
Photography by Michael J. Lefebvre
Dining Room Design Ideas with Grey Walls
9
