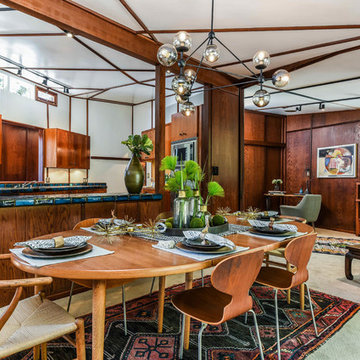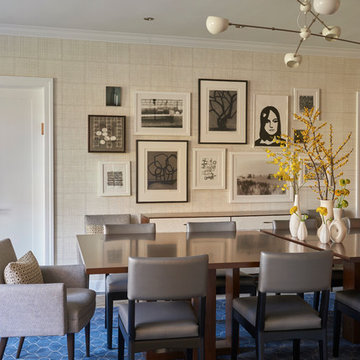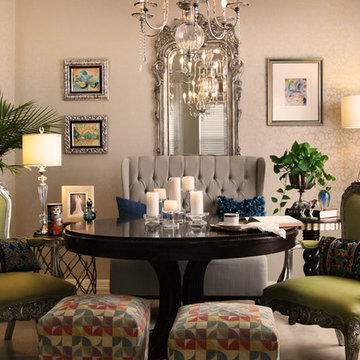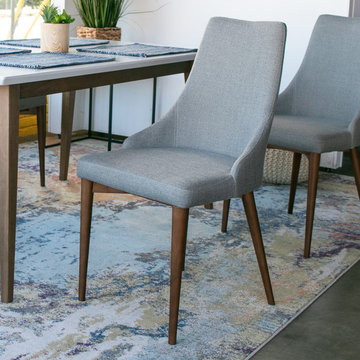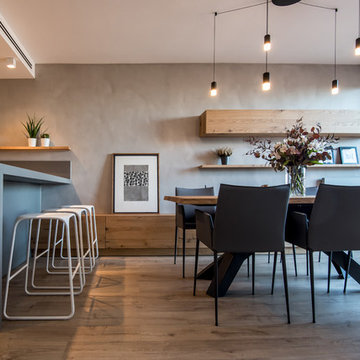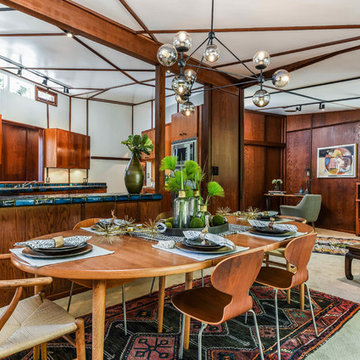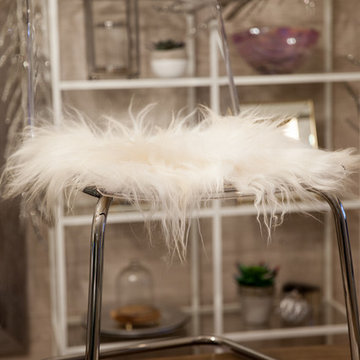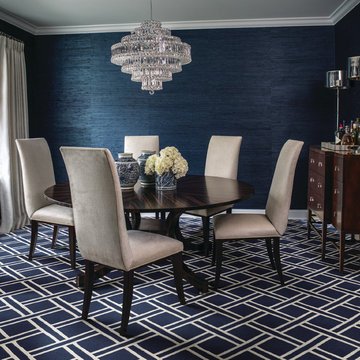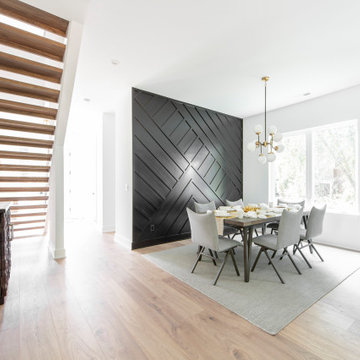Dining Room Design Ideas with Laminate Floors and Carpet
Refine by:
Budget
Sort by:Popular Today
81 - 100 of 10,413 photos
Item 1 of 3

This home used to be compartmentalized into tinier rooms, with the dining room contained, as well as the kitchen, it was feeling very claustrophobic to the homeowners! For the renovation we opened up the space into one great room with a 19-foot kitchen island with ample space for cooking and gathering as a family or with friends. Everyone always gravitates to the kitchen! It's important it's the most functional part of the home. We also redid the ceilings and floors in the home, as well as updated all lighting, fixtures and finishes. It was a full-scale renovation.
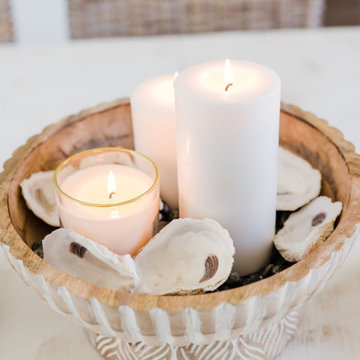
When it came to the styling of the dining room, we opted to keep it simple by throwing together a carved wooden bowl full of sand, oyster shells and white pillar candles (pretty and yet low maintenance). On either side of that, we placed a white washed wooden stand with a small vase of flowers.
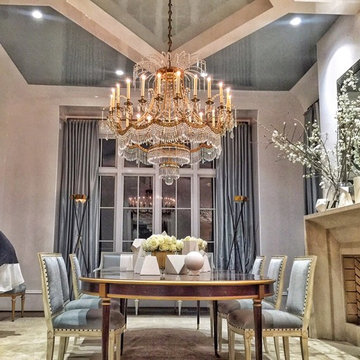
High Gloss Fine Paints of Europe Lacquered walls and ceiling, application by Struttura. 2016 Southeastern Designers Showhouse. Dining Room interior design by Suzanne Kasler Interiors, Atlanta GA.
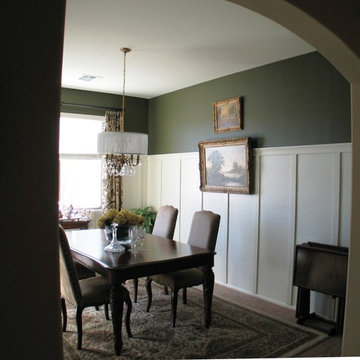
I love the look of board and batten walls but can't afford the full treatment right now. I scoured pictures on the web and found that some people are doing a faux treatment and it turns out pretty effective. So without hesitation...I decided to jump in. I first painted the top portion a dark green (at first I thought...wow that's really dark. But I love the color now). I installed molding horizontally about 5-1/2' from the floor. I next (with the help of the hubby) ripped a 4' x 8' piece of mdf into 3" strips. I then applied them to the wall with construction adhesive and brad nails. I then caulked and painted everything cottage white semi-gloss to match the existing molding throughout the house. Made new curtains, brought the furniture back in. I think it turned out pretty good!
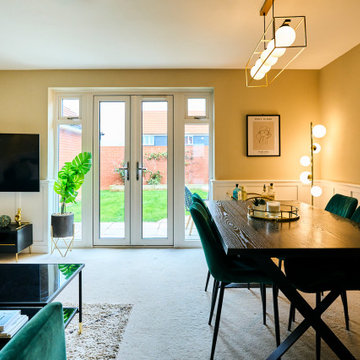
This living-dining room perfectly mixes the personalities of the two homeowners. The emerald green sofa and panelling give a traditional feel while the other homeowner loves the more modern elements such as the artwork, shelving and mounted TV making the layout work so they can watch TV from the dining table or the sofa with ease.

In this open floor plan we defined the dining room by added faux wainscoting. Then painted it Sherwin Williams Dovetail. The ceilings are also low in this home so we added a semi flush mount instead of a chandelier here.

A Nash terraced house in Regent's Park, London. Interior design by Gaye Gardner. Photography by Adam Butler
Dining Room Design Ideas with Laminate Floors and Carpet
5
