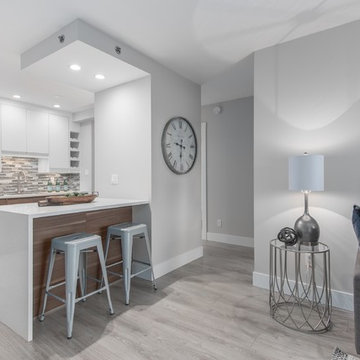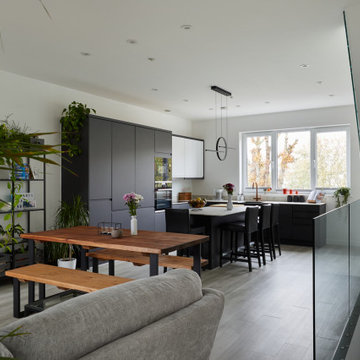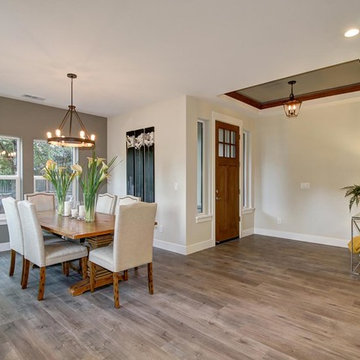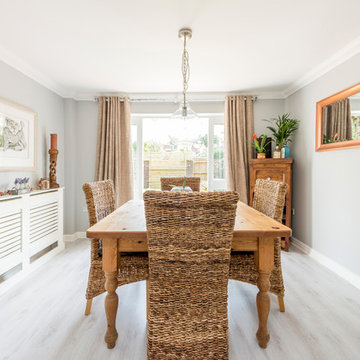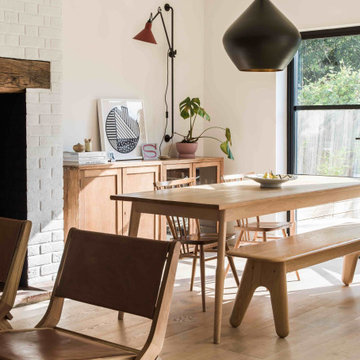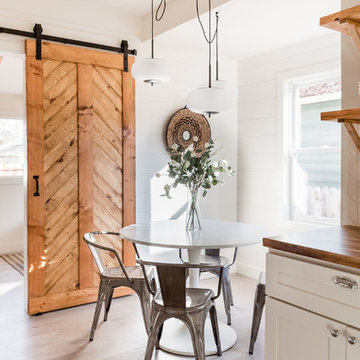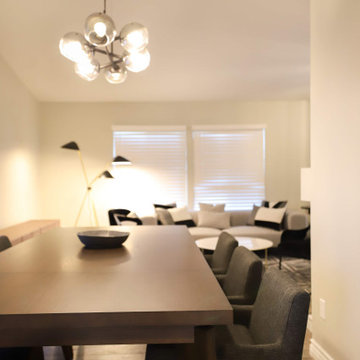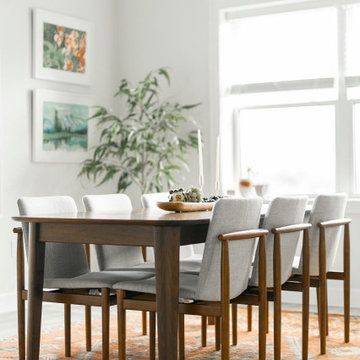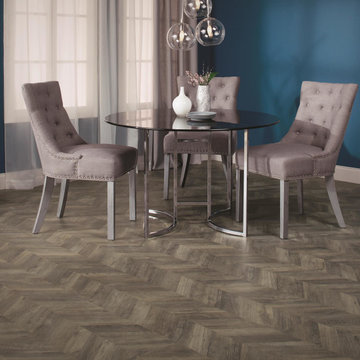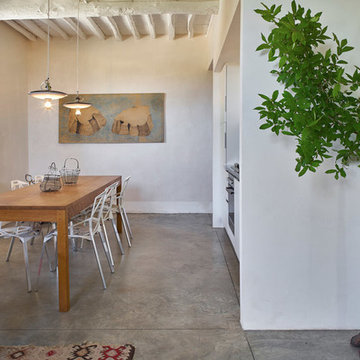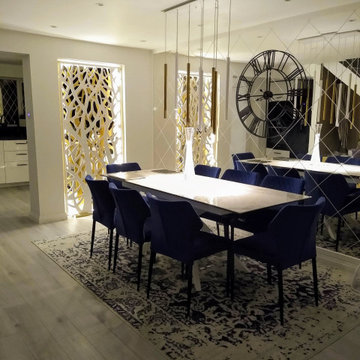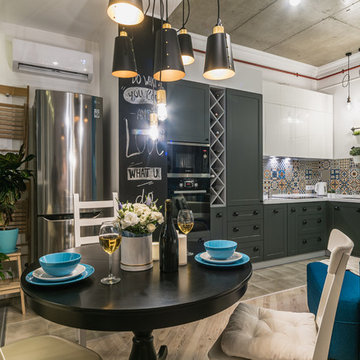Dining Photos
Refine by:
Budget
Sort by:Popular Today
41 - 60 of 637 photos
Item 1 of 3
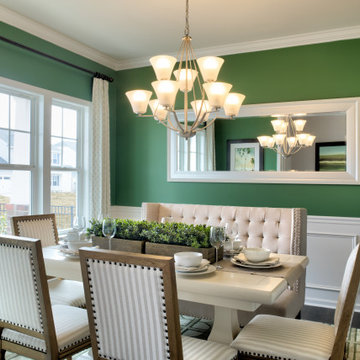
This is the Dining Room in our Riley 2912 Transitional plan. This is a model home at our Sutter’s Mill location in Troutman, NC.
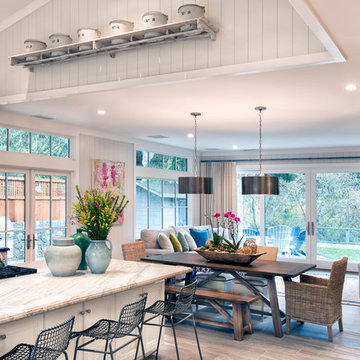
After purchasing a vacation home on the Russian River in Monte Rio, a small hamlet in Sonoma County, California, the owner wanted to embark on a full-scale renovation starting with a new floor plan, re-envisioning the exterior and creating a "get-away" haven to relax in with family and friends. The original single-story house was built in the 1950's and added onto and renovated over the years. The home needed to be completely re-done. The house was taken down to the studs, re-organized, and re-built from a space planning and design perspective. For this project, the homeowner selected Integrity® Wood-Ultrex® Windows and French Doors for both their beauty and value. The windows and doors added a level of architectural styling that helped achieve the project’s aesthetic goals.
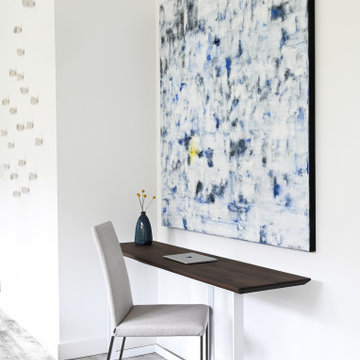
This 1990's home, located in North Vancouver's Lynn Valley neighbourhood, had high ceilings and a great open plan layout but the decor was straight out of the 90's complete with sponge painted walls in dark earth tones. The owners, a young professional couple, enlisted our help to take it from dated and dreary to modern and bright. We started by removing details like chair rails and crown mouldings, that did not suit the modern architectural lines of the home. We replaced the heavily worn wood floors with a new high end, light coloured, wood-look laminate that will withstand the wear and tear from their two energetic golden retrievers. Since the main living space is completely open plan it was important that we work with simple consistent finishes for a clean modern look. The all white kitchen features flat doors with minimal hardware and a solid surface marble-look countertop and backsplash. We modernized all of the lighting and updated the bathrooms and master bedroom as well. The only departure from our clean modern scheme is found in the dressing room where the client was looking for a more dressed up feminine feel but we kept a thread of grey consistent even in this more vivid colour scheme. This transformation, featuring the clients' gorgeous original artwork and new custom designed furnishings is admittedly one of our favourite projects to date!
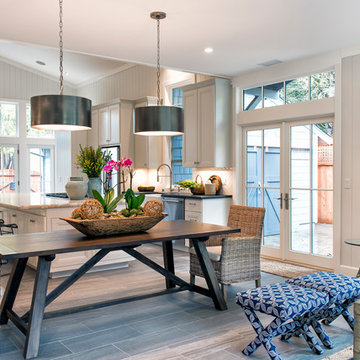
After purchasing a vacation home on the Russian River in Monte Rio, a small hamlet in Sonoma County, California, the owner wanted to embark on a full-scale renovation starting with a new floor plan, re-envisioning the exterior and creating a "get-away" haven to relax in with family and friends. The original single-story house was built in the 1950's and added onto and renovated over the years. The home needed to be completely re-done. The house was taken down to the studs, re-organized, and re-built from a space planning and design perspective. For this project, the homeowner selected Integrity® Wood-Ultrex® Windows and French Doors for both their beauty and value. The windows and doors added a level of architectural styling that helped achieve the project’s aesthetic goals.
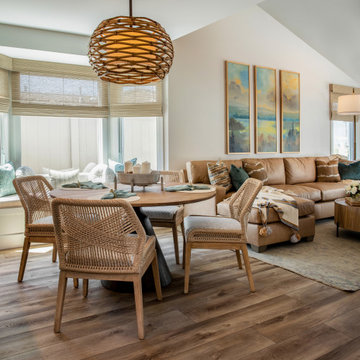
Open great space with eat-in dining that includes a window seat with decorative pillows. Double chaise end sofa is the perfect spot to binge your favorite show.
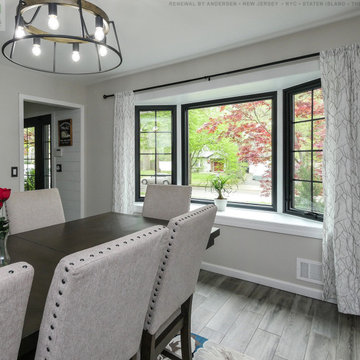
Terrific dining room with new Bay Window that includes two black casement windows and a larger black picture window. This sharp and stylish space with gorgeous grey wood floors and dark wood table looks amazing this this large new bay window including black windows and farmhouse styling. Replacing your windows is easy with Renewal by Andersen of New Jersey, New York City, The Bronx and Staten Island.
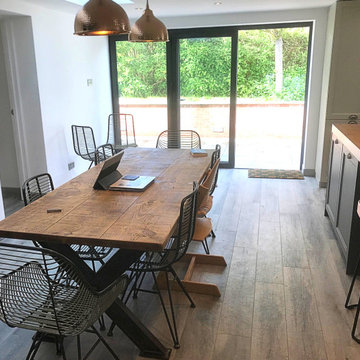
Shaker Style kitchens are a timeless design that has become trendy recently. This kitchen is a Shaker Style Kitchen in Dark and Light Grey, Schmidt's Lava and Kashimir Grey Bolero Open Grain wooden doors with Antique Silver finish Moon Handles. The L layout with central island creating a transition between the kitchen cooking and cleaning area to the dining area. The Island in a contrasting colour, Schmidt Lava Grey, and Schmidt's Wild Oak finish laminate 78 mm worktop creates a social central area that support the kitchen cooking area and the dining area with its four siting area. On the kitchen side the island offers three drawer units, one 1200 mm drawer unit and two 600 mm drawer units with cutlery drawers, medium drawers and pan drawers all facing the range cooker and making the kitchen more ergonomic and cooking friendly. On the dining side the island presents a 1200 mm shelving unit and the sitting area, which changes the purpose of the island to become more social by complementing the dining table and the Glazed Dresser Sideboard on the other side of the room.
3
