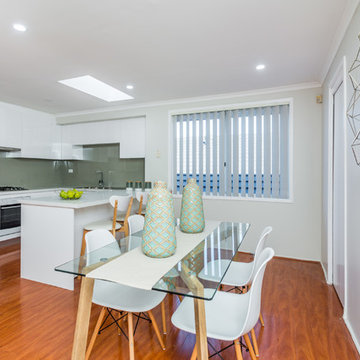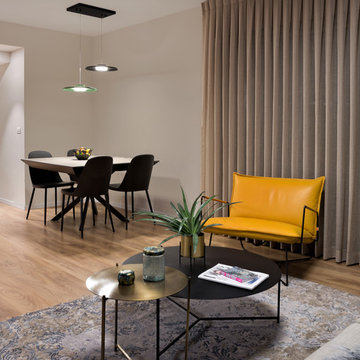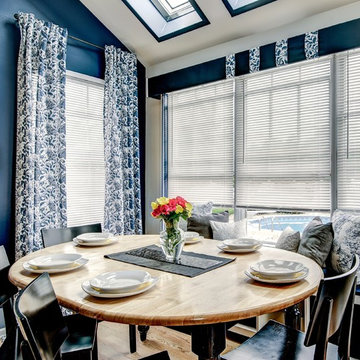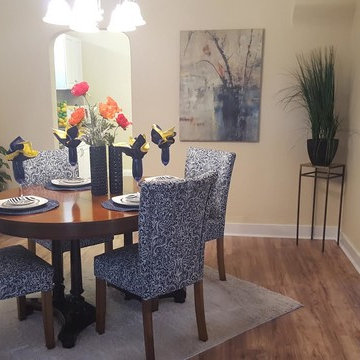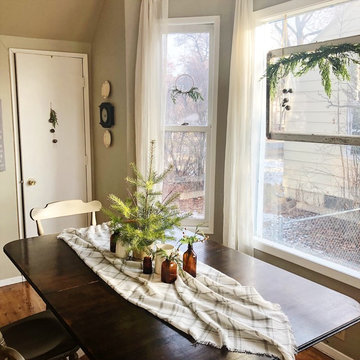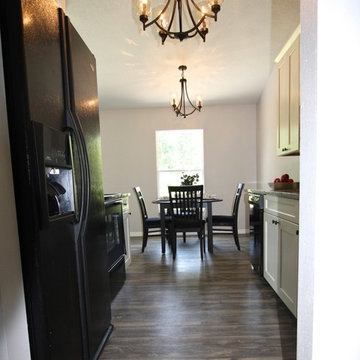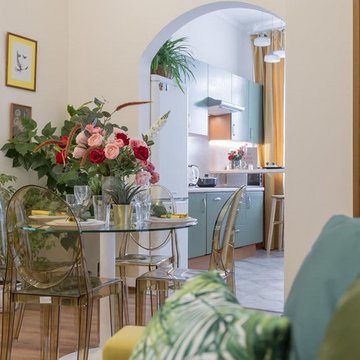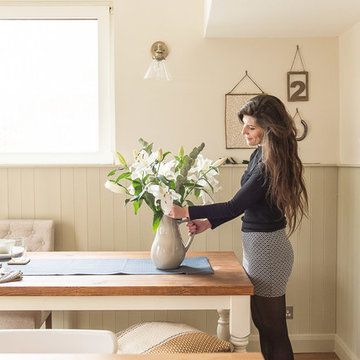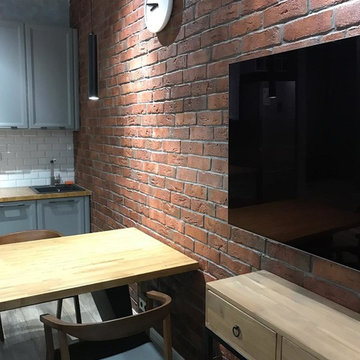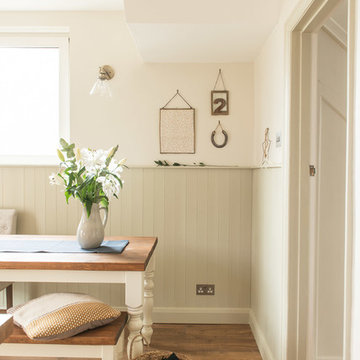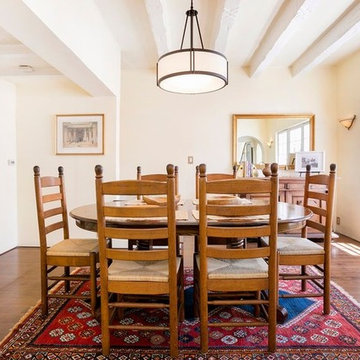Dining Room Design Ideas with Laminate Floors
Refine by:
Budget
Sort by:Popular Today
141 - 160 of 391 photos
Item 1 of 3
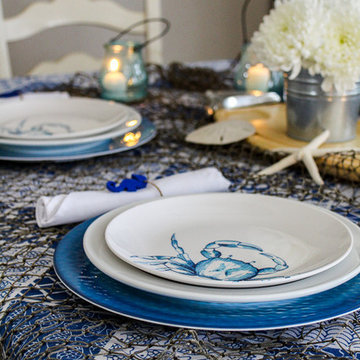
Coastal Blue & White tablescape for indoors or outdoors created for Father's Day or the 4th of July. Kara Gilbert
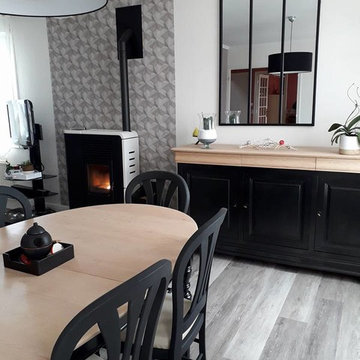
Après un réagencement complet pour augmenter la sensation de volume côté salon, j'ai opté par relooker entièrement tous les meubles : confiturier de l'entrée de la salle à manger, la table avec plateau totalement poncé, les chaises dont les assises en paille sont passées en cuir beige, l'enfilade merisier, la vitrine merisier.....pour devenir un côté plus chic. Le choix d'un miroir façon fenêtre d'atelier au dessus de l'enfilade donne de la profondeur à l'espace et donc une sensation de volume.
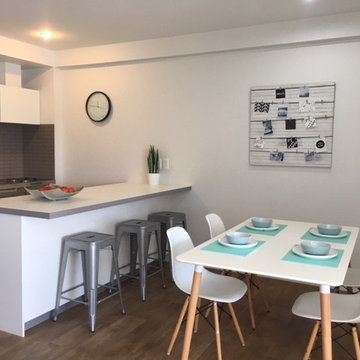
Photos: Lorraine Wilson
Simple, modern & uncluttered styling.
Dining table: Scandinavian style
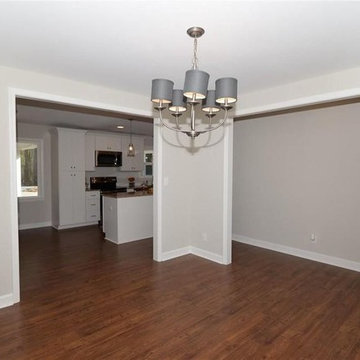
This was a closed off second living room. We opened the walls and added entrances to make it a formal dining room set off of the kitchen
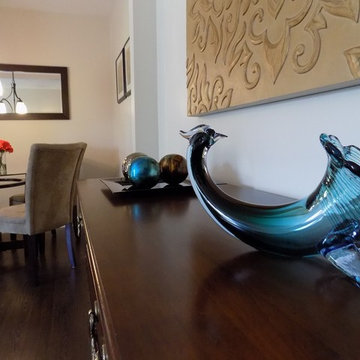
From curbside to your door, from corner to corner, our team will help you add the colours you love and harmonize your décor to achieve the look and feel you desire.
Photo Credits: Four Corners Home Solutions
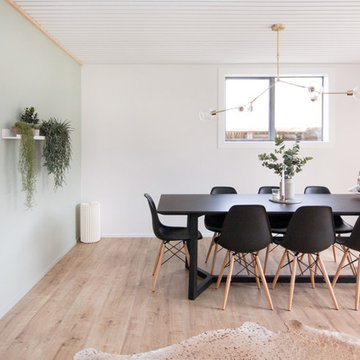
Vitality Laminate is the perfect choice for this young couple's home. The floor provides the realistic look of real timber while providing a durable, scratch resistant, long-lasting floor.
Range: Vitality Lungo (Laminate Planks)
Colour: Taylor Oak
Dimensions: 238mm W x 8mm H x 2.039m L
Warranty: 20 Years Residential | 7 Years Commercial
Photography: Forté
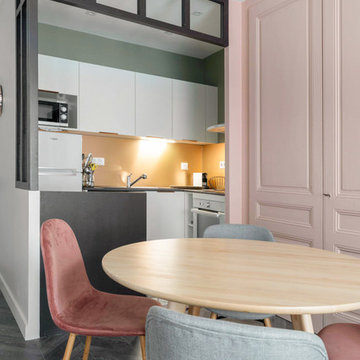
Un appartement aux couleurs poudrées proposé à la location dans le coeur de Villeurbanne. L'atmosphère cocooning et reposante s’ajoutant à ces différentes couleurs, donnent un vrai cachet à l'appartement.
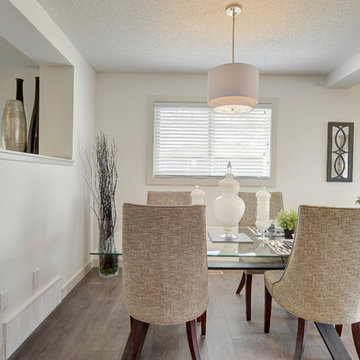
This bright nook sits just off the kitchen and opens up into the great room and tech area. There is an open to below feature to allow for additional light and air flow and a large window off the back. The single pendant light is a stylish feature.
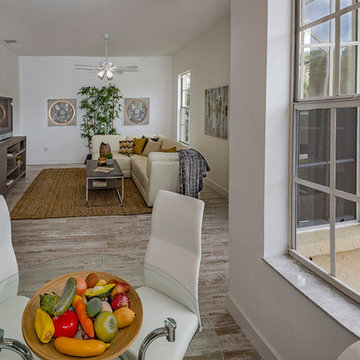
NonStop Staging Informal Dining and Family Room, Photography by Christina Cook Lee
Dining Room Design Ideas with Laminate Floors
8
