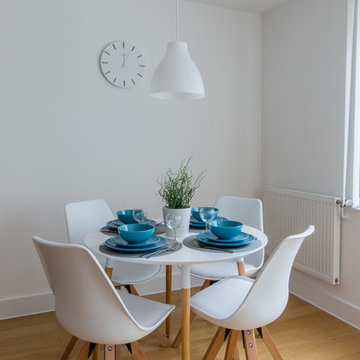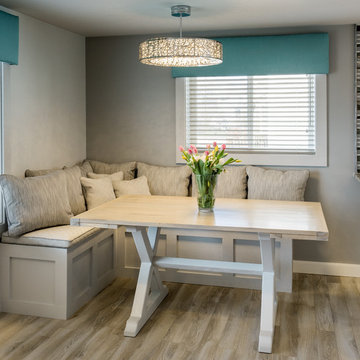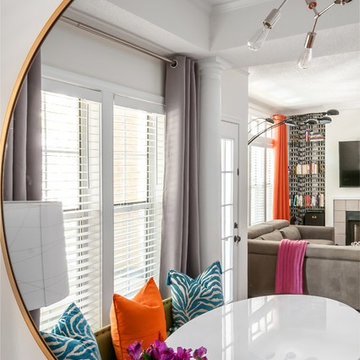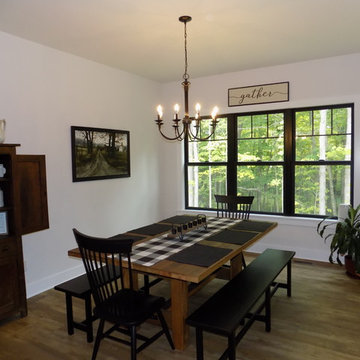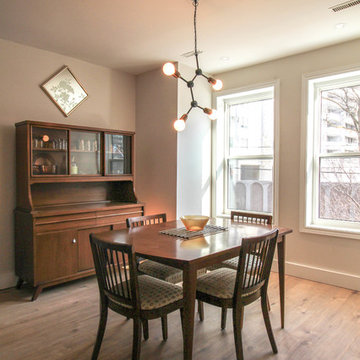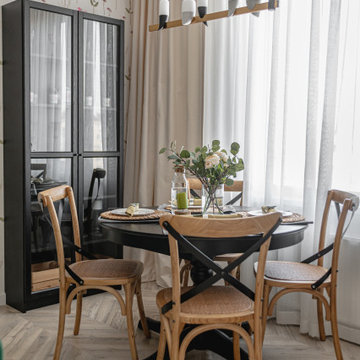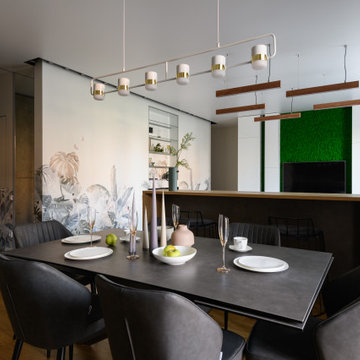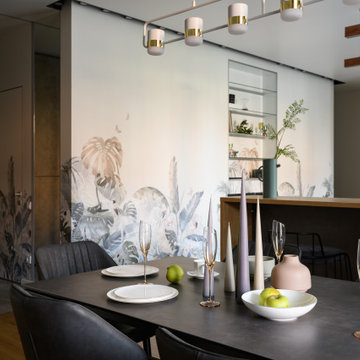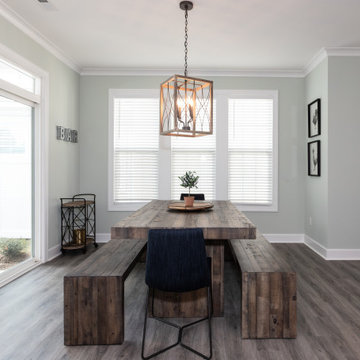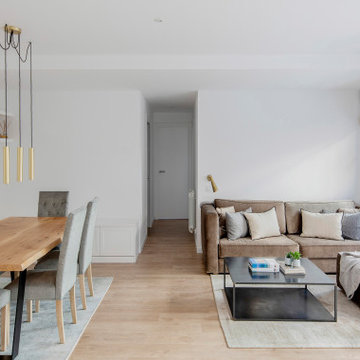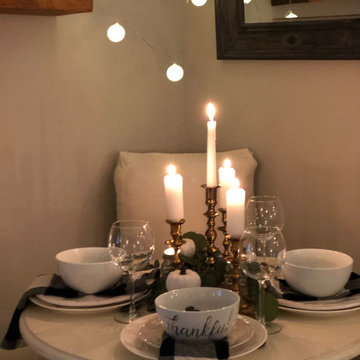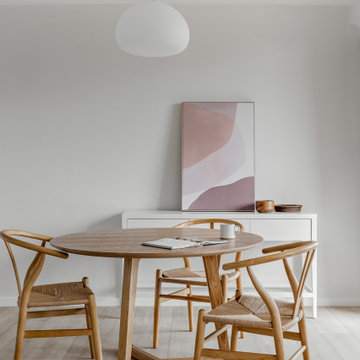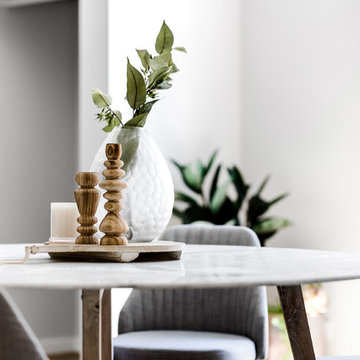Dining Room Design Ideas with Laminate Floors
Refine by:
Budget
Sort by:Popular Today
161 - 180 of 1,434 photos
Item 1 of 3
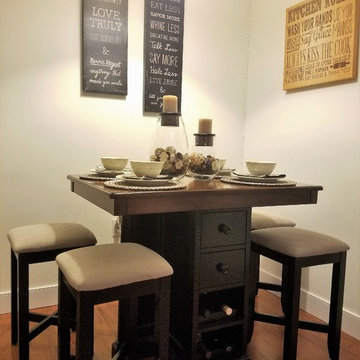
High Top Tables are a great solution for a small, casual dining room space!
Photo by Andrea Howard
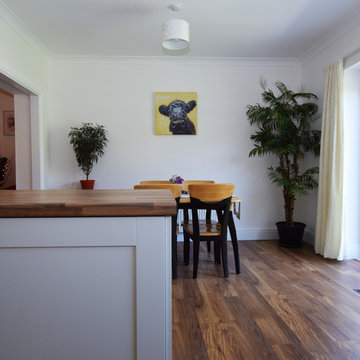
Architectural Designer: Matthews Architectural Practice Ltd
Builder: Self Developer
Photographer: MAP Ltd - Photography
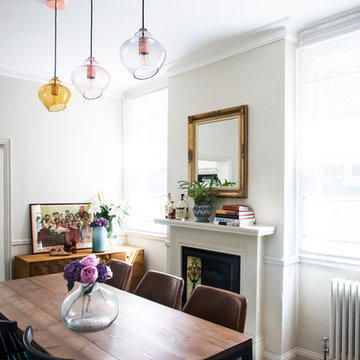
A traditional Victorian East London dining room with an eclectic mix or Victorian, mid-century and modern pieces brought together. Clustered lighting brings focus to the dining room table, and art and objects are arranged on the sideboard and mantle to bring warmth and and uniqueness to the room.
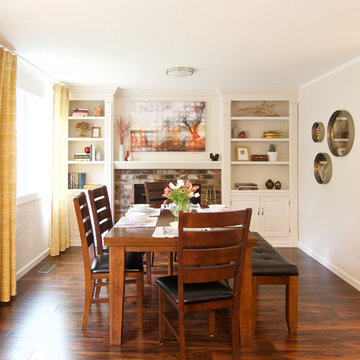
This project is a great example of how small changes can have a huge impact on a space.
Our clients wanted to have a more functional dining and living areas while combining his modern and hers more traditional style. The goal was to bring the space into the 21st century aesthetically without breaking the bank.
We first tackled the massive oak built-in fireplace surround in the dining area, by painting it a lighter color. We added built-in LED lights, hidden behind each shelf ledge, to provide soft accent lighting. By changing the color of the trim and walls, we lightened the whole space up. We turned a once unused space, adjacent to the living room into a much-needed library, accommodating an area for the electric piano. We added light modern sectional, an elegant coffee table, and a contemporary TV media unit in the living room.
New dark wood floors, stylish accessories and yellow drapery add warmth to the space and complete the look.
The home is now ready for a grand party with champagne and live entertainment.
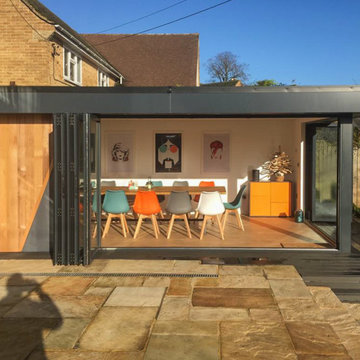
A 6m wide by 3.5m deep garden room was decided upon. It maximises the space available near the house.
With two sets of aluminium bi-fold doors, large sections of the walls fold back to open the dining room out on to the terrace. This lends itself to a very convivial time with friends.
Highly insulated for year-round use
Swift Garden Rooms utilize structural insulated panels - SIP's for the core structure of their buildings.
These panels create not only a strong core structure but also a highly insulated one. Coupled with performance double glazing in the bi-fold doors, Swift buildings are designed for comfortable year-round use.
High-spec interior finish
As we can see from these images, the interior of the outdoor dining room has a crisp modern interior.
The Swift team offer a plastered and decorated interior finish, as standard.
Swift rooms have a well-specified electrical specification that includes power outlets with USB charging points and LED downlights both internally and externally. All electrical fittings have brushed steel finishes, completing the contemporary look.
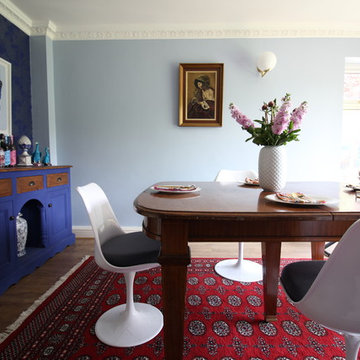
Dining room with Little Greene Camelia wallpaper and walls in Pale Wedgwood. The dining table is a family heirloom. The design incorporates old and new elements. Three FLOS wall lights have been added to compensate for the lack of a central ceiling light in the room.
The Welsh dresser has been painted in Annie Sloan Napoleonic Blue (chalk paint).
Future plans include extending the kitchen and joining it up with the dining room in one big open plan space.
Photo: Jenny Kakoudakis
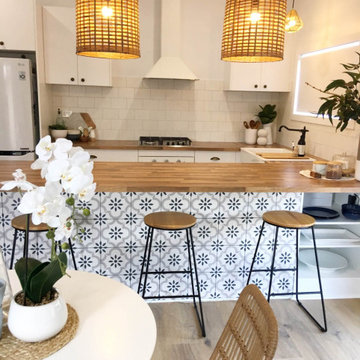
The open plan living provided plenty of room for fitting a compact dining setting plus stools at the kitchen bench.
Dining Room Design Ideas with Laminate Floors
9
