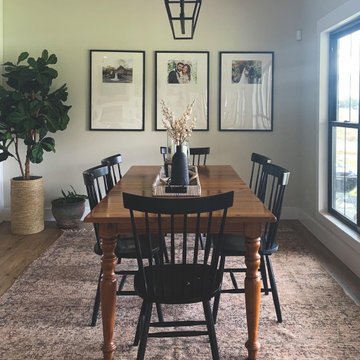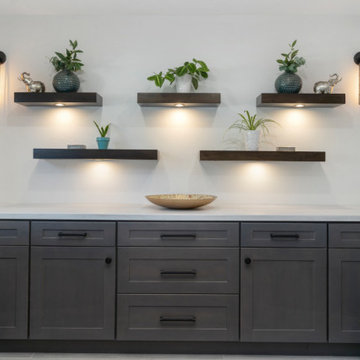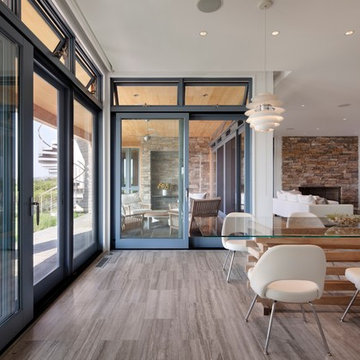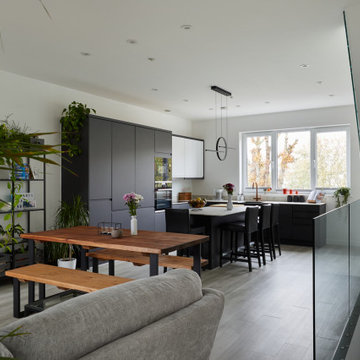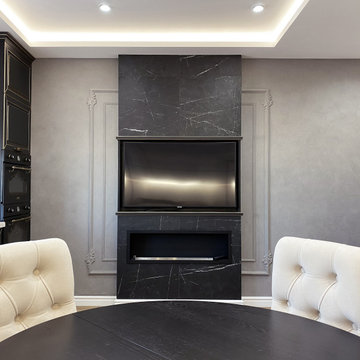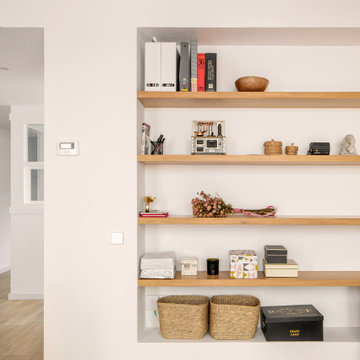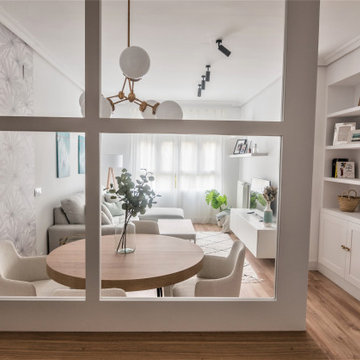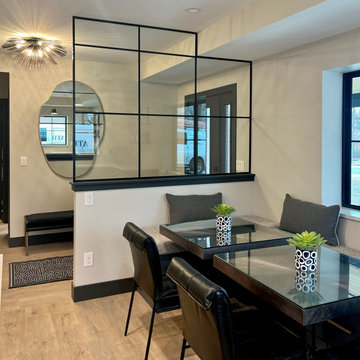Dining Room Design Ideas with Laminate Floors
Refine by:
Budget
Sort by:Popular Today
41 - 60 of 944 photos
Item 1 of 3
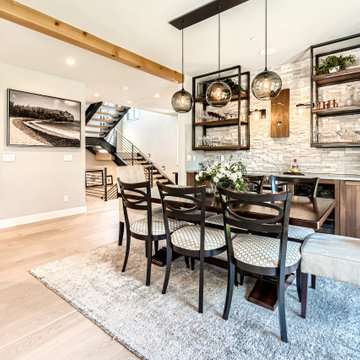
Rodwin Architecture & Skycastle Homes
Location: Louisville, Colorado, USA
This 3,800 sf. modern farmhouse on Roosevelt Ave. in Louisville is lovingly called "Teddy Homesevelt" (AKA “The Ted”) by its owners. The ground floor is a simple, sunny open concept plan revolving around a gourmet kitchen, featuring a large island with a waterfall edge counter. The dining room is anchored by a bespoke Walnut, stone and raw steel dining room storage and display wall. The Great room is perfect for indoor/outdoor entertaining, and flows out to a large covered porch and firepit.
The homeowner’s love their photogenic pooch and the custom dog wash station in the mudroom makes it a delight to take care of her. In the basement there’s a state-of-the art media room, starring a uniquely stunning celestial ceiling and perfectly tuned acoustics. The rest of the basement includes a modern glass wine room, a large family room and a giant stepped window well to bring the daylight in.
The Ted includes two home offices: one sunny study by the foyer and a second larger one that doubles as a guest suite in the ADU above the detached garage.
The home is filled with custom touches: the wide plank White Oak floors merge artfully with the octagonal slate tile in the mudroom; the fireplace mantel and the Great Room’s center support column are both raw steel I-beams; beautiful Doug Fir solid timbers define the welcoming traditional front porch and delineate the main social spaces; and a cozy built-in Walnut breakfast booth is the perfect spot for a Sunday morning cup of coffee.
The two-story custom floating tread stair wraps sinuously around a signature chandelier, and is flooded with light from the giant windows. It arrives on the second floor at a covered front balcony overlooking a beautiful public park. The master bedroom features a fireplace, coffered ceilings, and its own private balcony. Each of the 3-1/2 bathrooms feature gorgeous finishes, but none shines like the master bathroom. With a vaulted ceiling, a stunningly tiled floor, a clean modern floating double vanity, and a glass enclosed “wet room” for the tub and shower, this room is a private spa paradise.
This near Net-Zero home also features a robust energy-efficiency package with a large solar PV array on the roof, a tight envelope, Energy Star windows, electric heat-pump HVAC and EV car chargers.
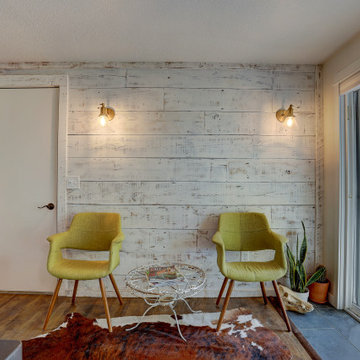
A traditional dining room converted to a little sitting space in this open concept living space. White-washed ship lap barn wood is the feature wall. A custom built box beam separates the kitchen and dining room from the living room. Pergo laminate floors are decorated with a cowhide rug
Edison light bulbs
Pergo laminate floor
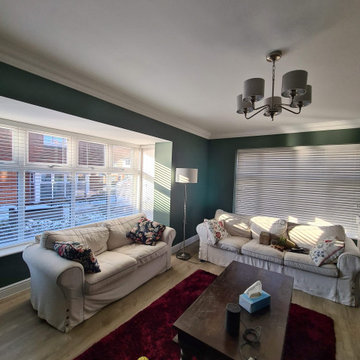
Multispace ground floor decorating work - cornice installation, preparation & decorating, colour change/aplication, and professional wallpaper installation in Espom Kt19 by www.midecor.co.uk
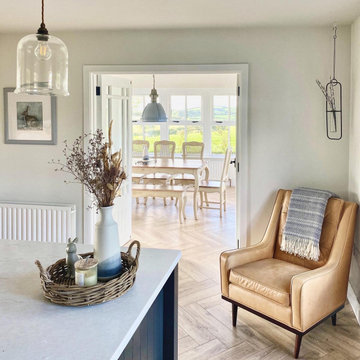
Recent renovation of an open plan kitchen and living area which included structural changes including a wall knockout and the installation of aluminium sliding doors. The Scandinavian style design consists of modern graphite kitchen cabinetry, an off-white quartz worktop, stainless steel cooker and a double Belfast sink on the rectangular island paired with brushed brass Caple taps to coordinate with the brushed brass pendant and wall lights. The living section of the space is light, layered and airy featuring various textures such as a sandstone wall behind the cream wood-burning stove, tongue and groove panelled wall, a bobble area rug, herringbone laminate floor and an antique tan leather chaise lounge.
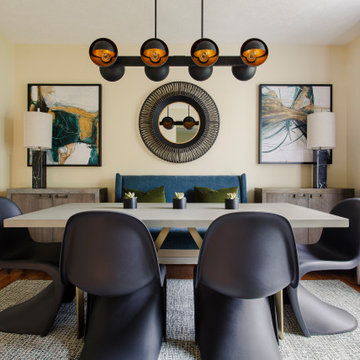
An entrepreneur moves his office out of his house as his business grows. He needs to completely start over with his furnishings in his…rental! A devoted single father, an incredible businessman in the sports industry, and a man who wants his space to support him and reflect his tastes, even if he doesn’t own the house. This is the Modern Man’s Game.
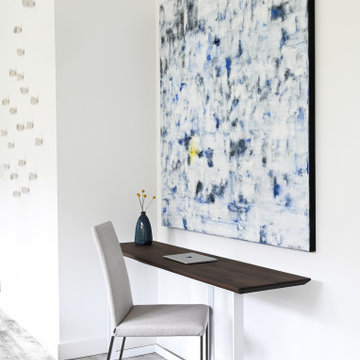
This 1990's home, located in North Vancouver's Lynn Valley neighbourhood, had high ceilings and a great open plan layout but the decor was straight out of the 90's complete with sponge painted walls in dark earth tones. The owners, a young professional couple, enlisted our help to take it from dated and dreary to modern and bright. We started by removing details like chair rails and crown mouldings, that did not suit the modern architectural lines of the home. We replaced the heavily worn wood floors with a new high end, light coloured, wood-look laminate that will withstand the wear and tear from their two energetic golden retrievers. Since the main living space is completely open plan it was important that we work with simple consistent finishes for a clean modern look. The all white kitchen features flat doors with minimal hardware and a solid surface marble-look countertop and backsplash. We modernized all of the lighting and updated the bathrooms and master bedroom as well. The only departure from our clean modern scheme is found in the dressing room where the client was looking for a more dressed up feminine feel but we kept a thread of grey consistent even in this more vivid colour scheme. This transformation, featuring the clients' gorgeous original artwork and new custom designed furnishings is admittedly one of our favourite projects to date!
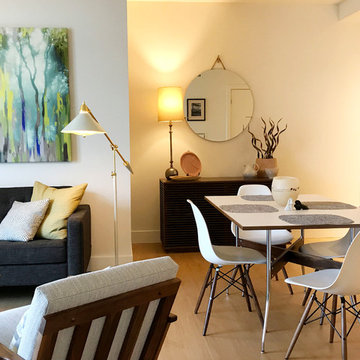
We were excited by the Maxim Articulating Lamp at Jonathan Adler which acted as an impetus for this room design. The decorative pillow fabrics dictated our color scheme with the MidCentury area rug setting the tone. Downtown High Rise Apartment, Stratus, Seattle, WA. Belltown Design. Photography by Robbie Liddane and Paula McHugh
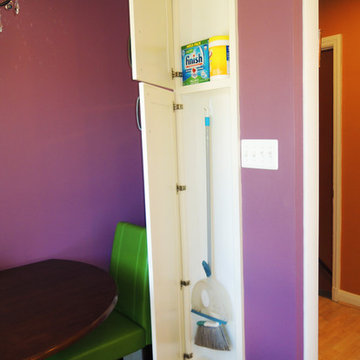
Instead of sacrificing precious counter and storage space in the U, I designed a between-the-studs shallow broom niche for the new eating alcove wall. It’s about 3-1/2" deep — enough for a broom and dustpan, and a few cleaning supplies on the shelf above. It's easy to grab the broom even when someone is seated at the table. Although the rest of the kitchen has frameless cabinets, the broom cabinet uses a framed front. Canyon Creek, the manufacturer, has both framed and frameless lines.
Photo by Ellene Newman
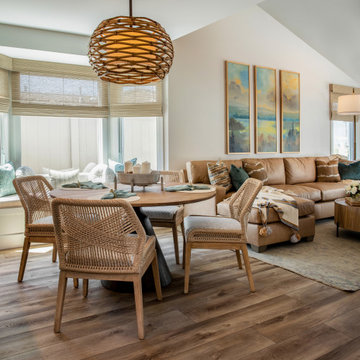
Open great space with eat-in dining that includes a window seat with decorative pillows. Double chaise end sofa is the perfect spot to binge your favorite show.
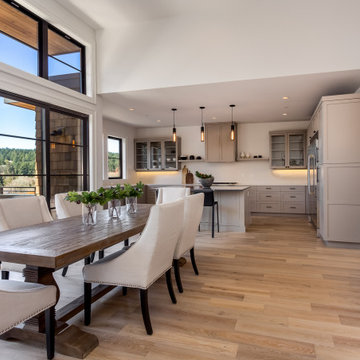
Dinging room looking out to Lynwood Center, Bainbridge Island WA.
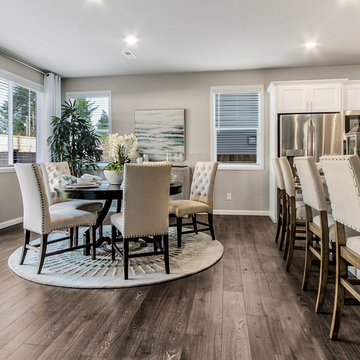
This dining space uses a dark chocolate round dining table to bring a unquie feel to the space while breaking up the clean lines from the kitchen and surrounding windows. The tuff canvas dining chairs bring it up a notch in the main living space of this NextGen home.
Homes are generally built to monopolize views around living rooms, master bedrooms, and even bathrooms. But what about the dining area? This open concept dining room has panoramic views of Mount Baker and Eagle Mountain Park. The dining area features a front balcony and the large windows bathe the room with sunlight and warmth.
Dining Room Design Ideas with Laminate Floors
3
