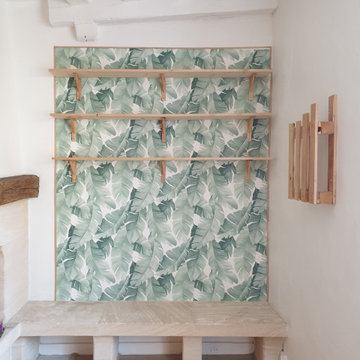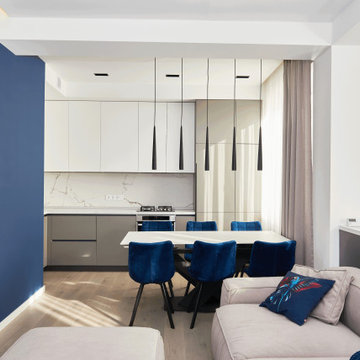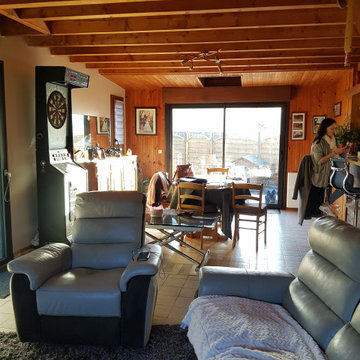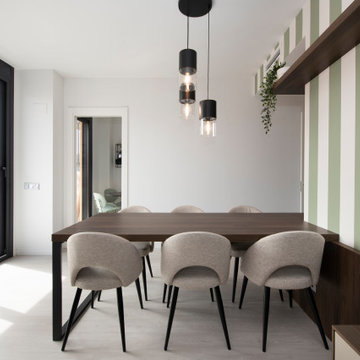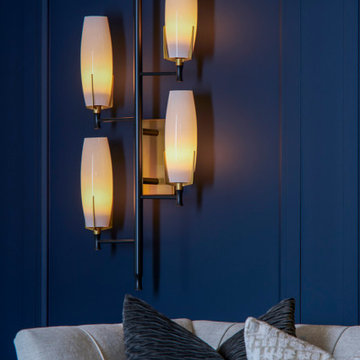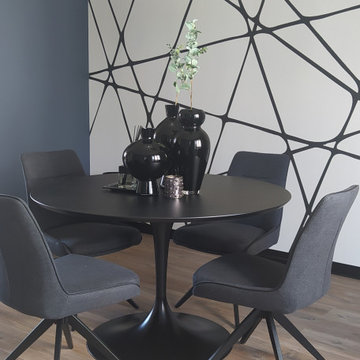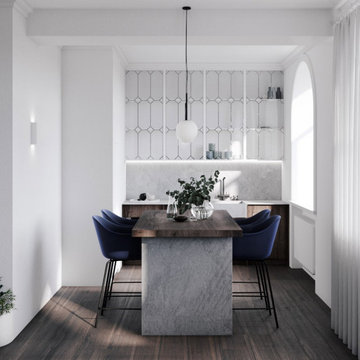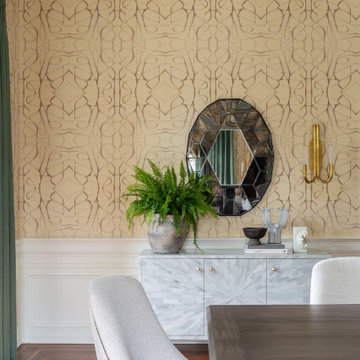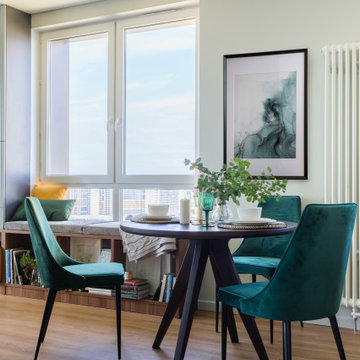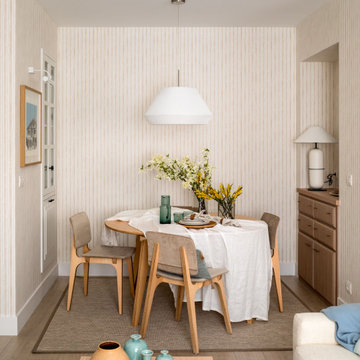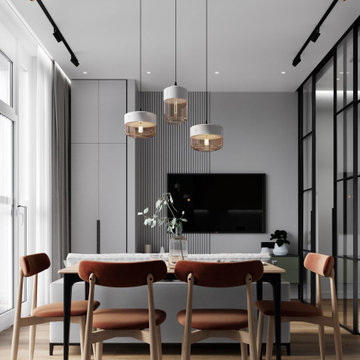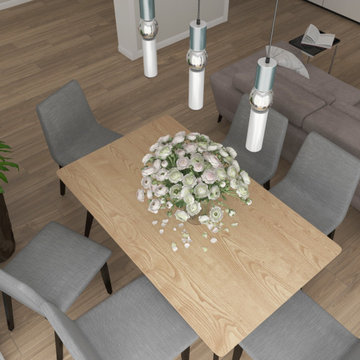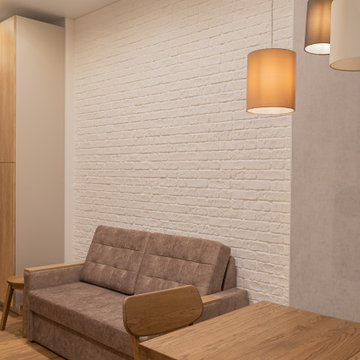Dining Room Design Ideas with Laminate Floors
Refine by:
Budget
Sort by:Popular Today
201 - 220 of 436 photos
Item 1 of 3
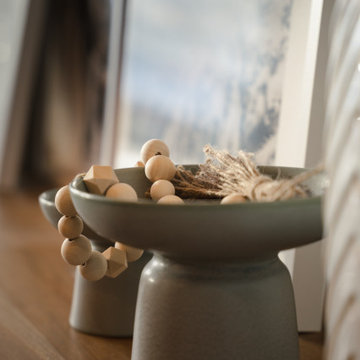
This modern lakeside home in Manitoba exudes our signature luxurious yet laid back aesthetic.
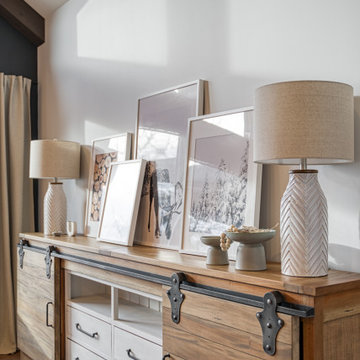
This modern lakeside home in Manitoba exudes our signature luxurious yet laid back aesthetic.
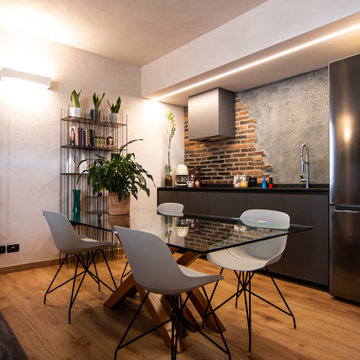
Arrivando in cucina, la tradizione e la storia si sposano con la modernità. Gli stencil applicati alla parete creano una danza che attraversa il tempo grazie ad avanzate tecniche sperimentali a base di vernici spray, cemento e l’alternanza di ritmo tra le diverse colorazioni del mattonato.
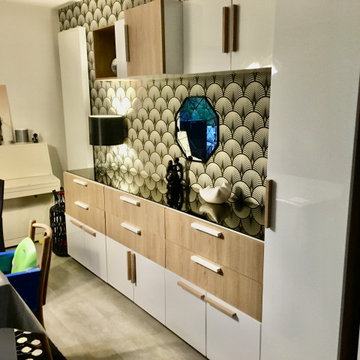
La salle à manger se distingue du reste de la pièce à vivre grâce à un papier peint art déco et à un meuble sur mesure blanc et chêne clair.
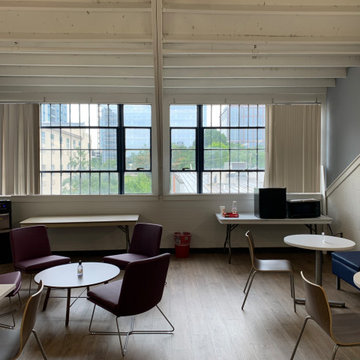
This commercial employee lounge originally it felt cold and sterile making it an unpleasant place to relax and take a break. With the addition of new light fixtures, appliances, art, and decorations, we were able to transform this space into what I call an “Industrial Retreat”! It is officially the new hang out spot. ?
These employees serve the community every day so it was nice to show them how much their well-being is valued. ✨
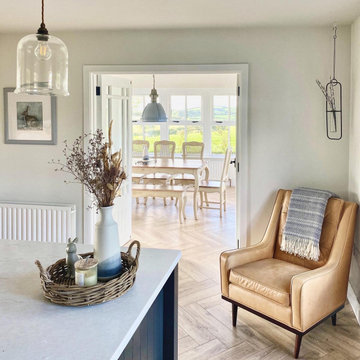
Recent renovation of an open plan kitchen and living area which included structural changes including a wall knockout and the installation of aluminium sliding doors. The Scandinavian style design consists of modern graphite kitchen cabinetry, an off-white quartz worktop, stainless steel cooker and a double Belfast sink on the rectangular island paired with brushed brass Caple taps to coordinate with the brushed brass pendant and wall lights. The living section of the space is light, layered and airy featuring various textures such as a sandstone wall behind the cream wood-burning stove, tongue and groove panelled wall, a bobble area rug, herringbone laminate floor and an antique tan leather chaise lounge.
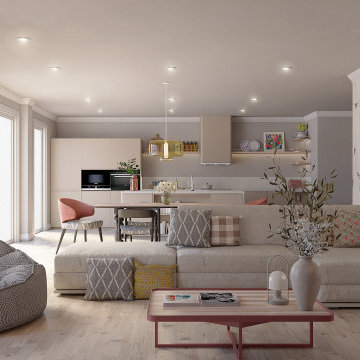
El resultado de la reforma nos da un espacio abierto donde el salón y el comedor conviven juntos pero respectando su funcionalidad. Gracias a la decoración, la vivienda habla de las personas que la habitan.
El sofá está fabricado a medida con chaise longue y tapizado con colores claros y luminosos que confluye con armonía con el papel decorativo, dando una sensación de calma y sencillez.
La mesa de centro diseñada por Luka.design de madera natural barnizada y estructura de hierro con un acabado lacado en color rosa satinado.
Dining Room Design Ideas with Laminate Floors
11
