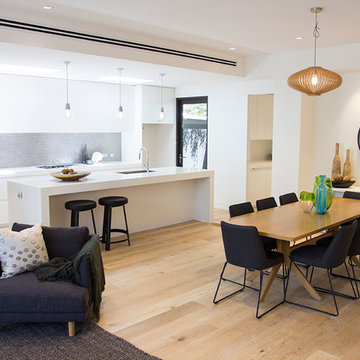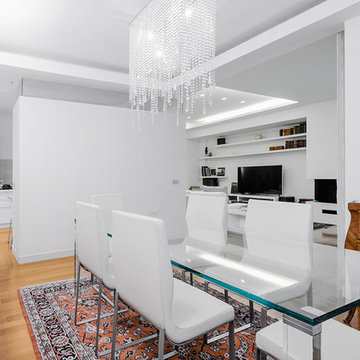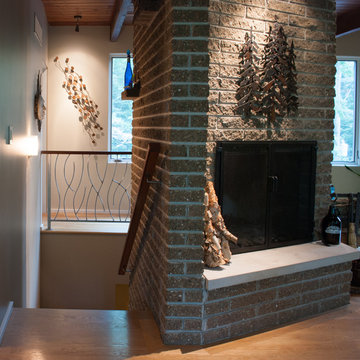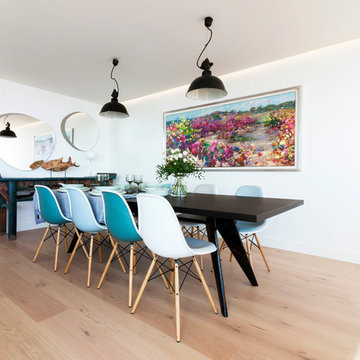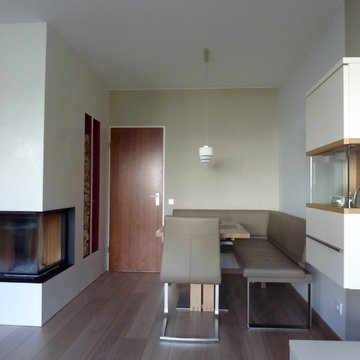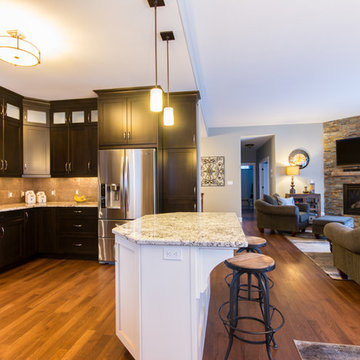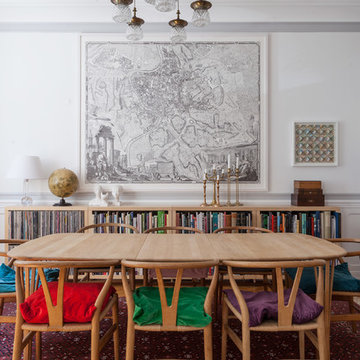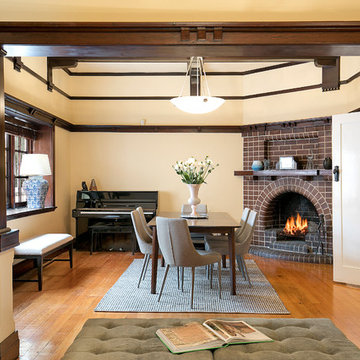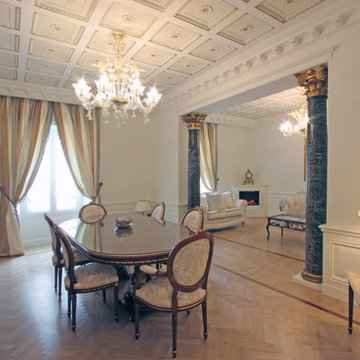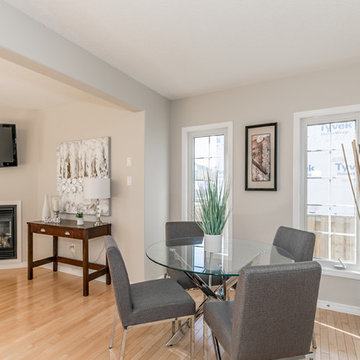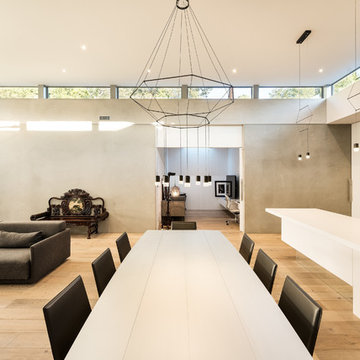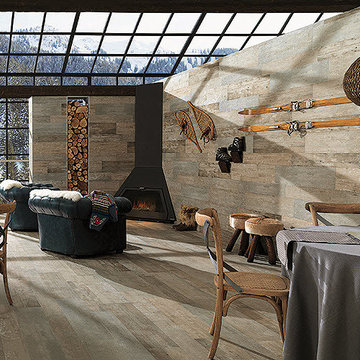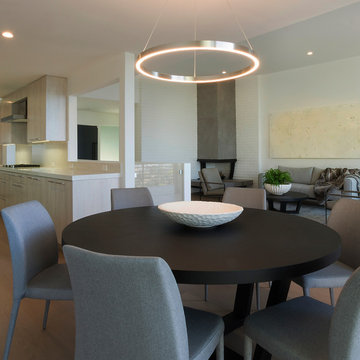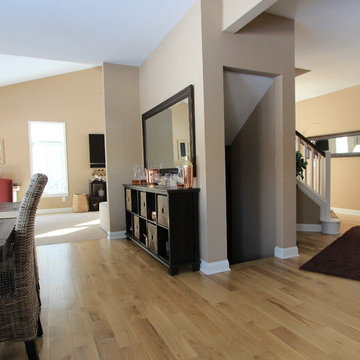Dining Room Design Ideas with Light Hardwood Floors and a Corner Fireplace
Refine by:
Budget
Sort by:Popular Today
161 - 180 of 335 photos
Item 1 of 3
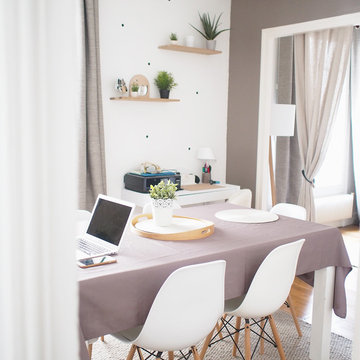
Simple et sobre, toujours la même gamme de tons colorés, dynamisé par des touches de noir.
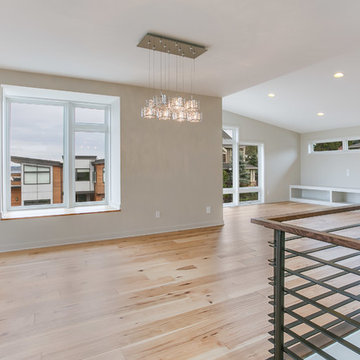
After completing The Victoria Crest Residence we used this plan model for more homes after, because of it's success in the floorpan and overall design. The home offers expansive decks along the back of the house as well as a rooftop deck. Our flat panel walnut cabinets plays in with our clean line scheme. The creative process for our window layout is given much care along with interior lighting selection. We cannot stress how important lighting is to our company. Our wrought iron and wood floating staircase system is designed in house with much care. This open floorpan provides space for entertaining on both the main and upstair levels. This home has a large master suite with a walk in closet and free standing tub.
Photography: Layne Freedle
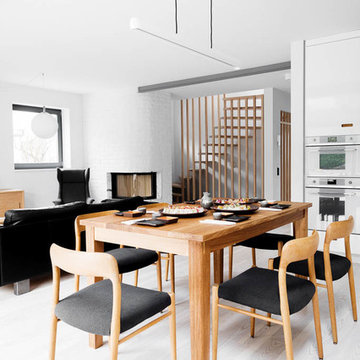
Interior design: Loft Kolasiński
Furniture desgn: Loft Kolasiński
Photos: Karolina Bąk
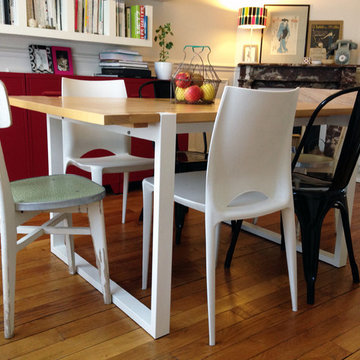
Les propriétaires étant passionnés par les assises en général, le choix s'est porté sur des chaises aux styles très différents : des chaises en bois chinées, des chaises blanches aux lignes épurées et enfin des chaises tolix noires. Ce choix harmonieux apporte une certaine convivialité à la salle à manger.
Emilie MELIN
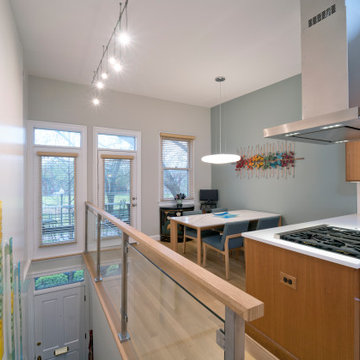
A two-bed, two-bath condo located in the Historic Capitol Hill neighborhood of Washington, DC was reimagined with the clean lined sensibilities and celebration of beautiful materials found in Mid-Century Modern designs. A soothing gray-green color palette sets the backdrop for cherry cabinetry and white oak floors. Specialty lighting, handmade tile, and a slate clad corner fireplace further elevate the space. A new Trex deck with cable railing system connects the home to the outdoors.
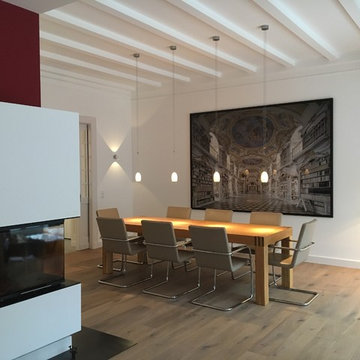
Esszimmer mit einer Bestands- Holzbalkendecke, Beleuchtung von Tobias Grau. Offener Kamin.
Dining Room Design Ideas with Light Hardwood Floors and a Corner Fireplace
9
