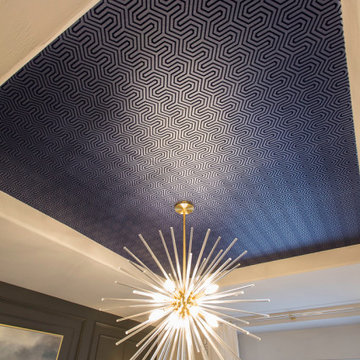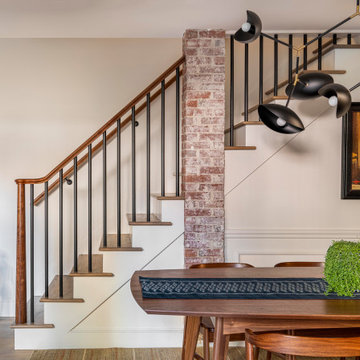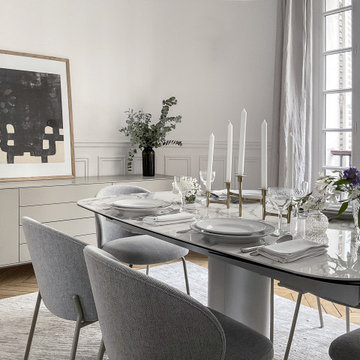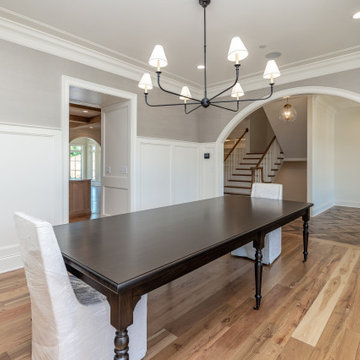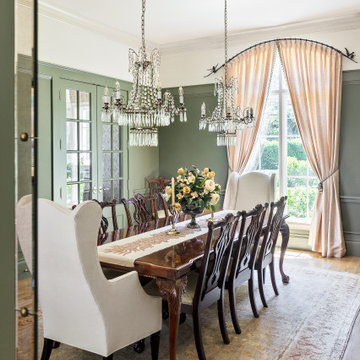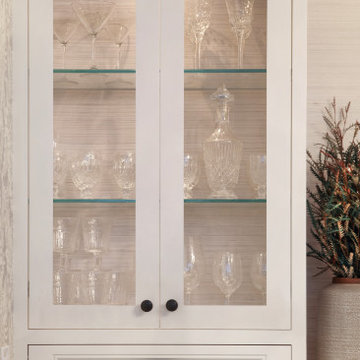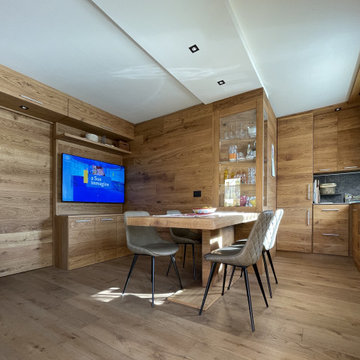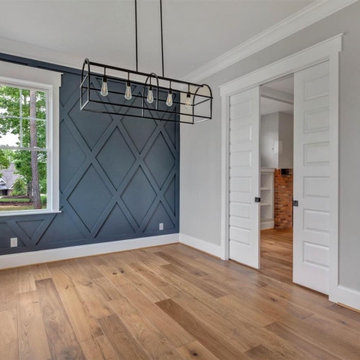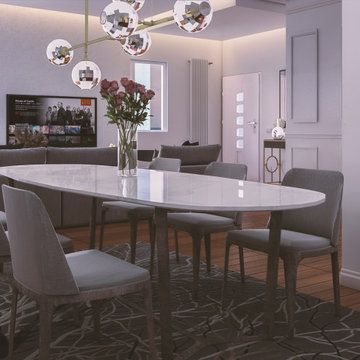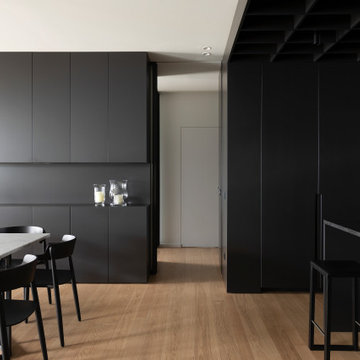Dining Room Design Ideas with Light Hardwood Floors and Decorative Wall Panelling
Refine by:
Budget
Sort by:Popular Today
141 - 160 of 393 photos
Item 1 of 3
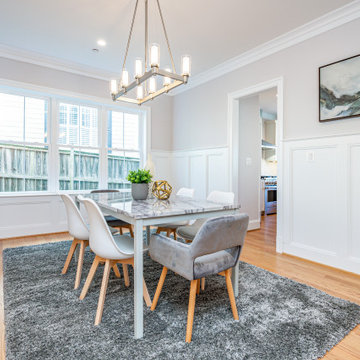
dining room with custom wainscoting, large windows, access to kitchen, hardwood floors
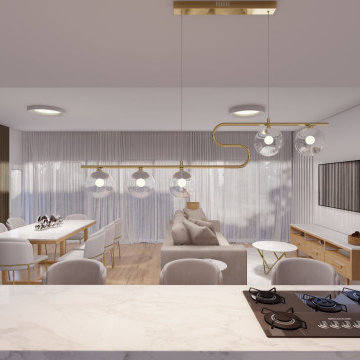
Cozy and beach vibes for a beautiful family. Minimalist + Neutral tones. Design proposal approved.

The Dining room, while open to both the Kitchen and Living spaces, is defined by the Craftsman style boxed beam coffered ceiling, built-in cabinetry and columns. A formal dining space in an otherwise contemporary open concept plan meets the needs of the homeowners while respecting the Arts & Crafts time period. Wood wainscot and vintage wallpaper border accent the space along with appropriate ceiling and wall-mounted light fixtures.
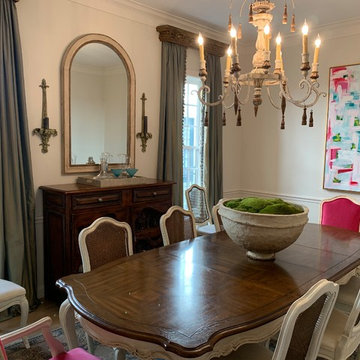
Thinking out of the box is the style of these homeowners. They love color and drama, which they got in spades with the pink velvet dining chairs and colorful abstract art.
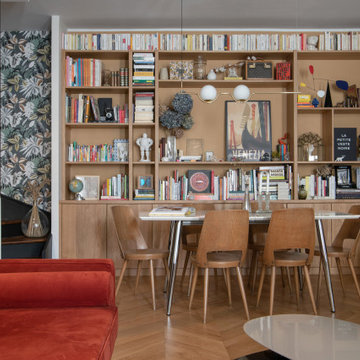
Une bibliothèque aux multiples trésors.
Conception : Sur Mesure - Lauranne Fulchiron
Crédits photos : Sabine Serrad
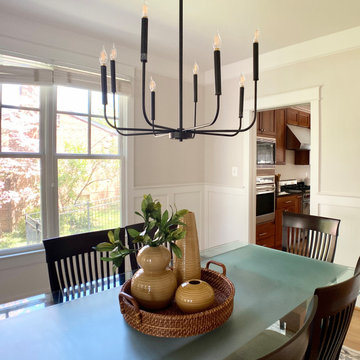
The dining room here utilizes the homeowners dining table and chairs to manage the cost of staging. The rug, artwork and centerpiece are rental items. The homeowner updated the chandelier as per our suggestion.
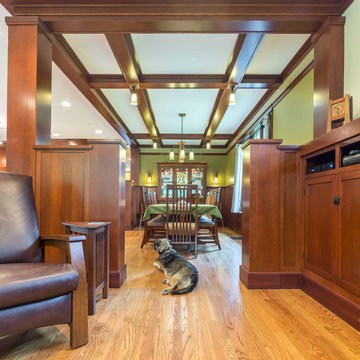
The Dining room, while open to both the Kitchen and Living spaces, is defined by the Craftsman style boxed beam coffered ceiling, built-in cabinetry and columns. A formal dining space in an otherwise contemporary open concept plan meets the needs of the homeowners while respecting the Arts & Crafts time period. Wood wainscot and vintage wallpaper border accent the space along with appropriate ceiling and wall-mounted light fixtures.
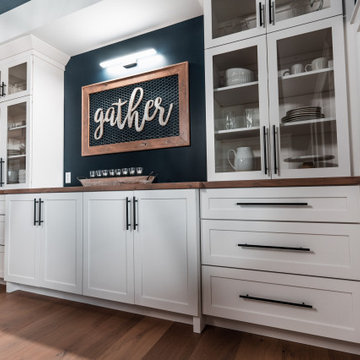
Dining room built-in cabinetry creates a fabulous focal wall. Beautiful glass doors for a light & natural look pair with a wood counter top for a warm, casual style. Ample storage provides space for dishes, silverware, linens & more.
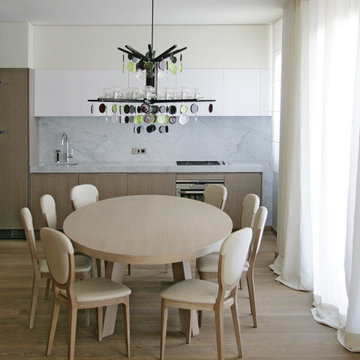
Élégant et intemporel, ce pied-à-terre offre une retraite sereine à son propriétaire. Une palette de couleurs rappelant la nature, des sols et des murs en chêne blanchi, des fibres naturelles et une salle de bains en marbre de Carrare donnent une sensation de bien-être. Toutes les pièces s'ouvrent sur la terrasse de style méditerranéen, conçue comme un salon et une salle à manger extérieurs.
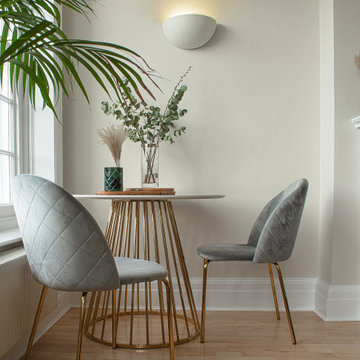
Bohemian Glam Living Room featuring a Velvet Green Sofa & Tan Suede Loungers / Armchairs with a layered Gallery Wall on top of the mantlepiece. The faux Marble Dining Table with Brass base creates the perfect work from home nook for our clients.
Dining Room Design Ideas with Light Hardwood Floors and Decorative Wall Panelling
8
