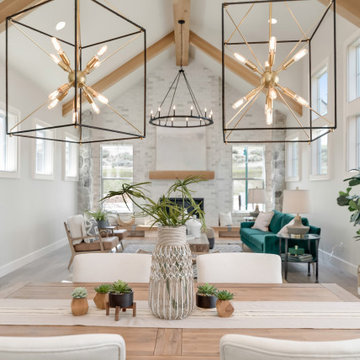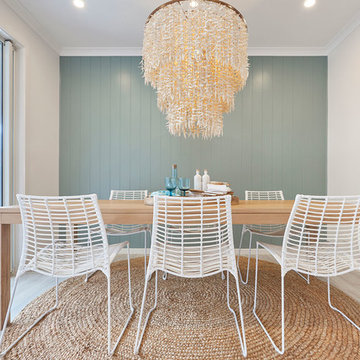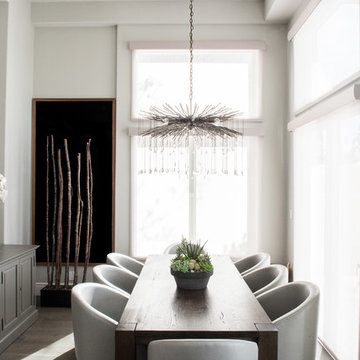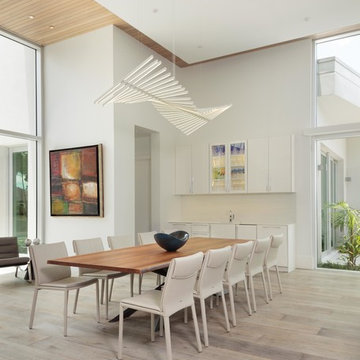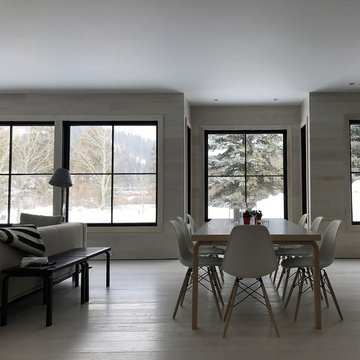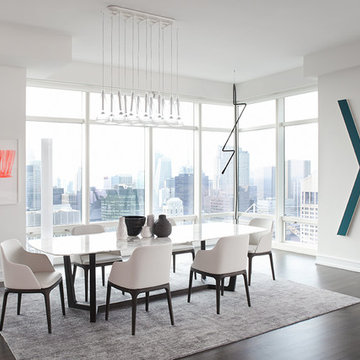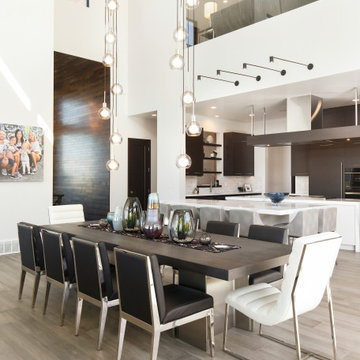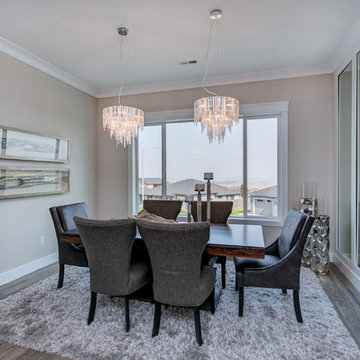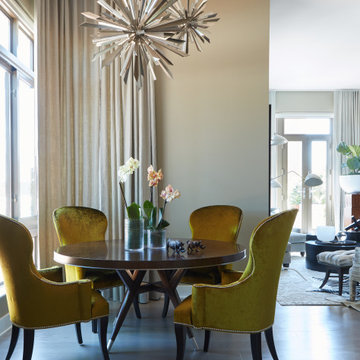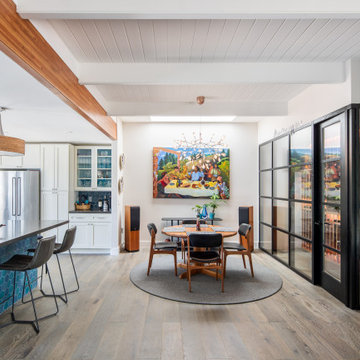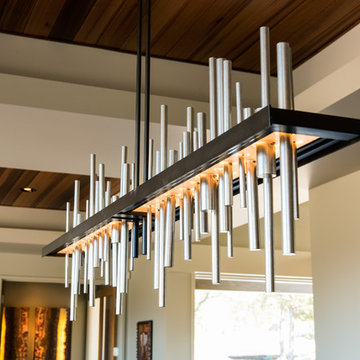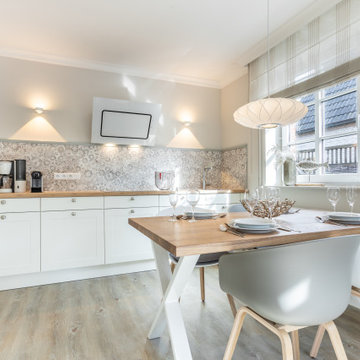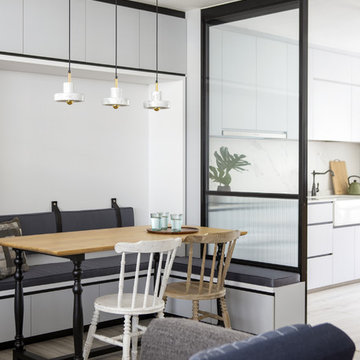Dining Room Design Ideas with Light Hardwood Floors and Grey Floor
Refine by:
Budget
Sort by:Popular Today
41 - 60 of 1,056 photos
Item 1 of 3

Level Three: The dining room's focal point is a sculptural table in Koa wood with bronzed aluminum legs. The comfortable dining chairs, with removable covers in an easy-care fabric, are solidly designed yet pillow soft.
Photograph © Darren Edwards, San Diego
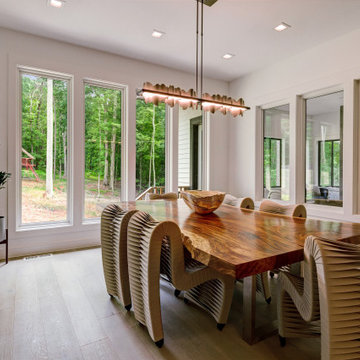
With this stunning view it needed a table and a light that brought as much beauty as the outdoors. This Hubbardton Forge linear chandelier, with waves of light, is just a stunner! More nature was brought in with this 96" live edge table from Phillips Collection. Unique seat belt chairs add an edge to the space paired with a gorgeous onyx bowl for some more eye candy!
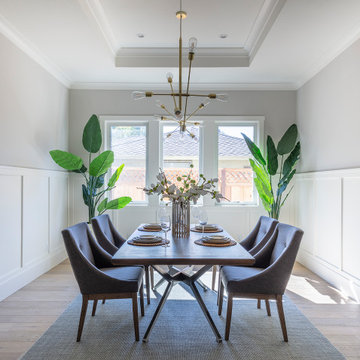
New construction of a 3,100 square foot single-story home in a modern farmhouse style designed by Arch Studio, Inc. licensed architects and interior designers. Built by Brooke Shaw Builders located in the charming Willow Glen neighborhood of San Jose, CA.
Architecture & Interior Design by Arch Studio, Inc.
Photography by Eric Rorer

Open concept, modern farmhouse with a chef's kitchen and room to entertain.
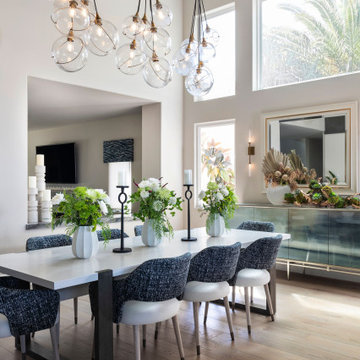
Large, bright dining room opens to entry, living room, family room and amazing kitchen/bar. This fully renovated entertaining space seats 8 and has sweeping ocean views not shown. New windows were added for additional natural light above gorgeous hand painted buffet.
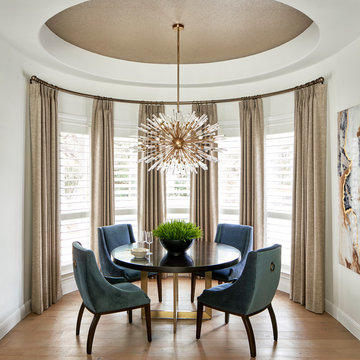
This beautiful breakfast nook features a metallic cork wallpapered ceiling, a stunning sputnik chandelier, and contemporary artwork in shades of gold and blue.
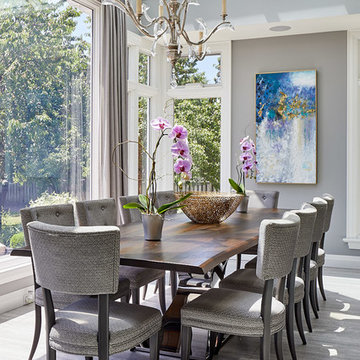
Our goal for this project was to transform this home from family-friendly to an empty nesters sanctuary. We opted for a sophisticated palette throughout the house, featuring blues, greys, taupes, and creams. The punches of colour and classic patterns created a warm environment without sacrificing sophistication.
Home located in Thornhill, Vaughan. Designed by Lumar Interiors who also serve Richmond Hill, Aurora, Nobleton, Newmarket, King City, Markham, Thornhill, York Region, and the Greater Toronto Area.
For more about Lumar Interiors, click here: https://www.lumarinteriors.com/
Dining Room Design Ideas with Light Hardwood Floors and Grey Floor
3
