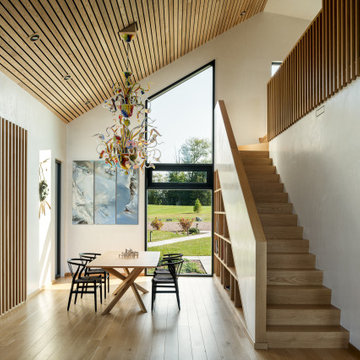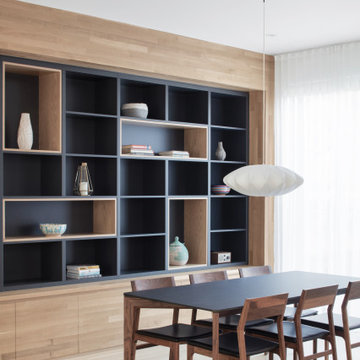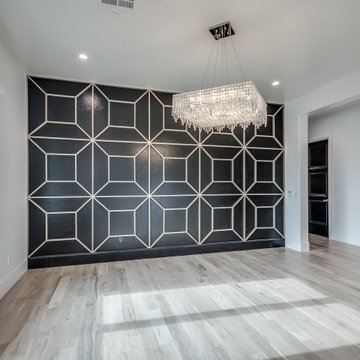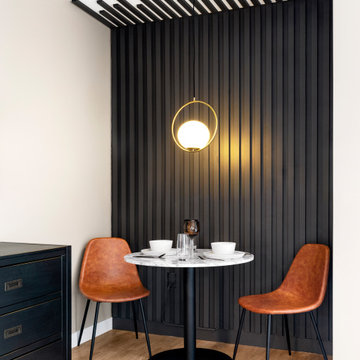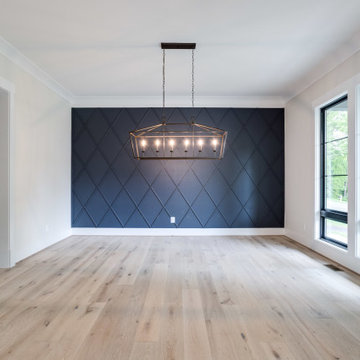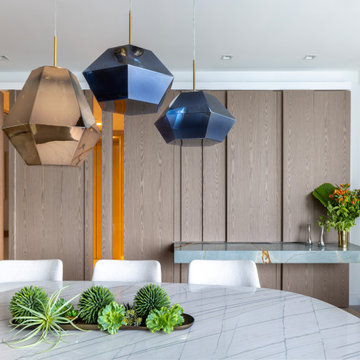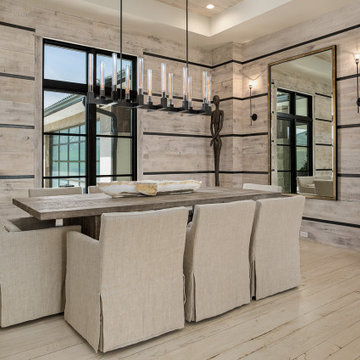Dining Room Design Ideas with Light Hardwood Floors and Wood Walls
Refine by:
Budget
Sort by:Popular Today
21 - 40 of 236 photos
Item 1 of 3
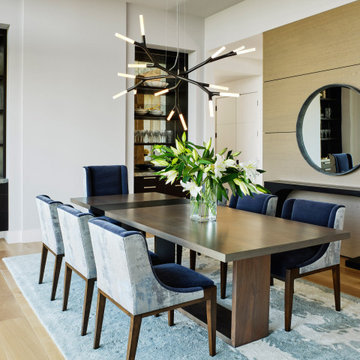
Again, indoor/outdoor living, achieved with 16’ of glass, half of which opens directly to the back yard. A space the owners could enjoy with family and friends. Outdoor kitchen is tucked conveniently against a wall outside, but out of view. Colors inspired by the outdoors—natural wood paneled wall, a free-standing element that separates dining room from foyer. We view the chandelier as reminiscent of coral and the tones of the dining chairs, rug, and Cielo Quartzite countertop on the built-ins reflecting those of the bay and sea. (The owners love the ocean.) The hand-silvered, antiqued mirror tile at the back of the built-ins, adds just a touch of glam, as does the jewel-like hardware on the cabinets
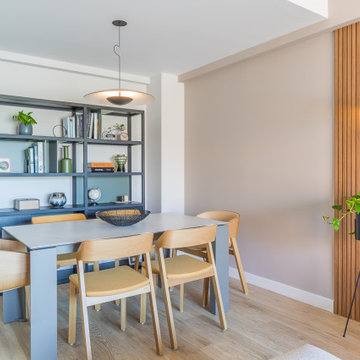
El salón-comedor, de forma alargada, se divide visualmente mediante un panel alistonado con iluminación en la pared, que nos sitúa en cada espacio de manera independiente. Los muebles de diseño se convierten en protagonistas de la decoración, dando al espacio un aire completamente sofisticado.

a formal dining room acts as a natural extension of the open kitchen and adjacent bar
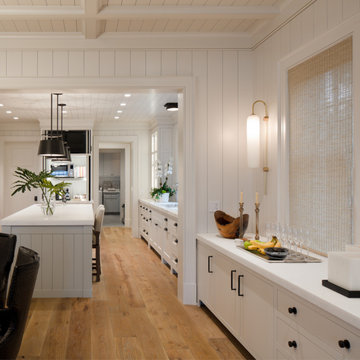
V-groove wood walls with wood beam ceiling continues through the dining room. Custom inset modern panel cabinetry adds storage and entertaining space to the open dining room

Custom dining room fireplace surround featuring authentic Moroccan zellige tiles. The fireplace is accented by a custom bench seat for the dining room. The surround expands to the wall to create a step which creates the new location for a home bar.
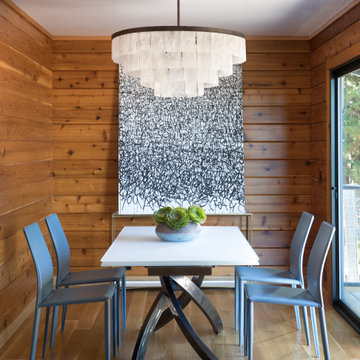
This modern farmhouse dining area is enveloped in cedar-wood walls and showcases a gorgeous white glass chandelier.
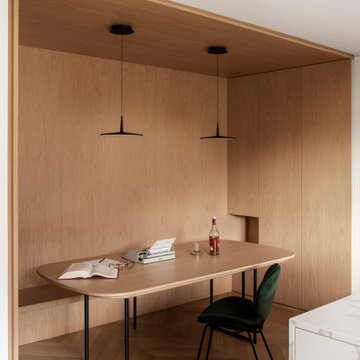
Portale in legno che avvolge lo spazio scavato accogliendo il tavolo composto da piano in legno coordinato, con bordi lavorati e angoli arrotondati. Base composta da due elementi in tubolare metallico verniciato nero.
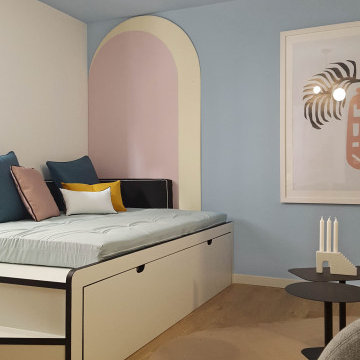
«Le Bellini» Rénovation et décoration d’un appartement de 44 m2 destiné à la location de tourisme à Strasbourg (67)

This home was redesigned to reflect the homeowners' personalities through intentional and bold design choices, resulting in a visually appealing and powerfully expressive environment.
This captivating dining room design features a striking bold blue palette that mingles with elegant furniture while statement lights dangle gracefully above. The rust-toned carpet adds a warm contrast, completing a sophisticated and inviting ambience.
---Project by Wiles Design Group. Their Cedar Rapids-based design studio serves the entire Midwest, including Iowa City, Dubuque, Davenport, and Waterloo, as well as North Missouri and St. Louis.
For more about Wiles Design Group, see here: https://wilesdesigngroup.com/
To learn more about this project, see here: https://wilesdesigngroup.com/cedar-rapids-bold-home-transformation
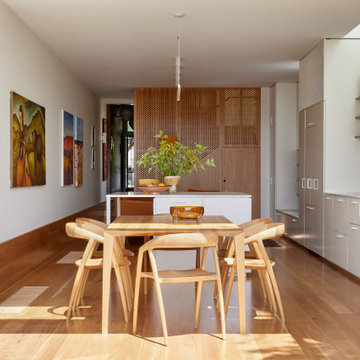
Hood House is a playful protector that respects the heritage character of Carlton North whilst celebrating purposeful change. It is a luxurious yet compact and hyper-functional home defined by an exploration of contrast: it is ornamental and restrained, subdued and lively, stately and casual, compartmental and open.
For us, it is also a project with an unusual history. This dual-natured renovation evolved through the ownership of two separate clients. Originally intended to accommodate the needs of a young family of four, we shifted gears at the eleventh hour and adapted a thoroughly resolved design solution to the needs of only two. From a young, nuclear family to a blended adult one, our design solution was put to a test of flexibility.
The result is a subtle renovation almost invisible from the street yet dramatic in its expressive qualities. An oblique view from the northwest reveals the playful zigzag of the new roof, the rippling metal hood. This is a form-making exercise that connects old to new as well as establishing spatial drama in what might otherwise have been utilitarian rooms upstairs. A simple palette of Australian hardwood timbers and white surfaces are complimented by tactile splashes of brass and rich moments of colour that reveal themselves from behind closed doors.
Our internal joke is that Hood House is like Lazarus, risen from the ashes. We’re grateful that almost six years of hard work have culminated in this beautiful, protective and playful house, and so pleased that Glenda and Alistair get to call it home.

Modern Dining Room in an open floor plan, sits between the Living Room, Kitchen and Outdoor Patio. The modern electric fireplace wall is finished in distressed grey plaster. Modern Dining Room Furniture in Black and white is paired with a sculptural glass chandelier. Floor to ceiling windows and modern sliding glass doors expand the living space to the outdoors.
Dining Room Design Ideas with Light Hardwood Floors and Wood Walls
2
