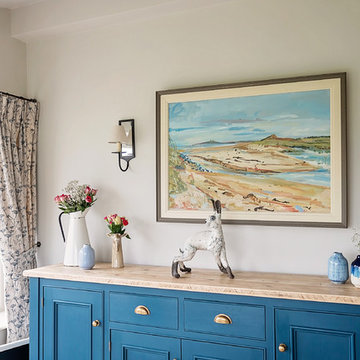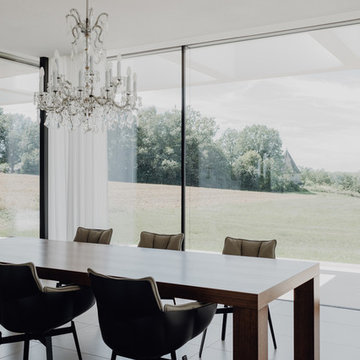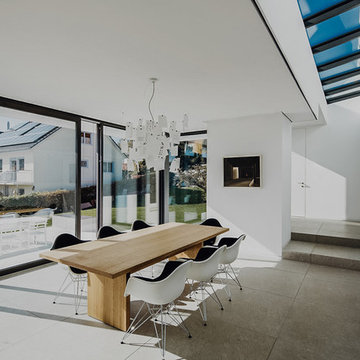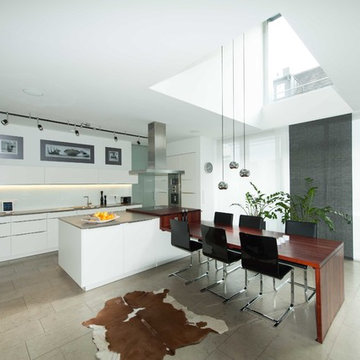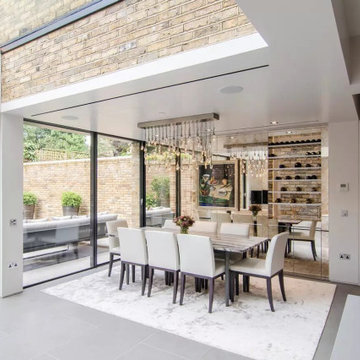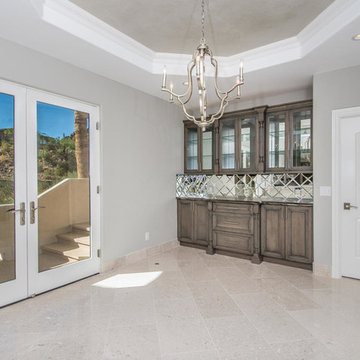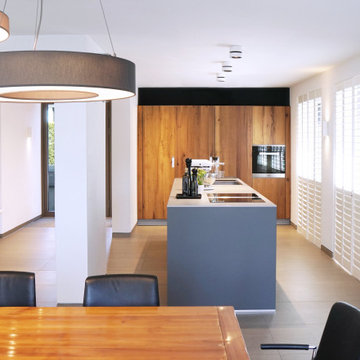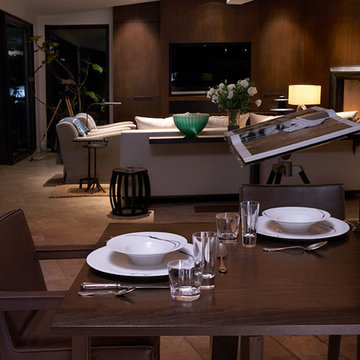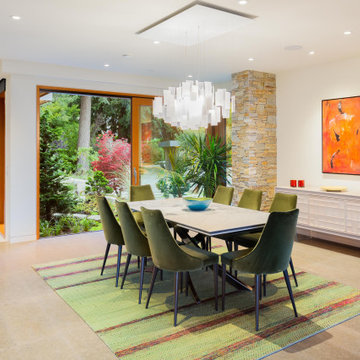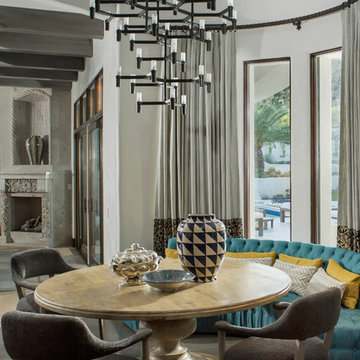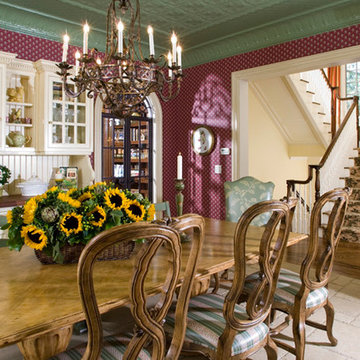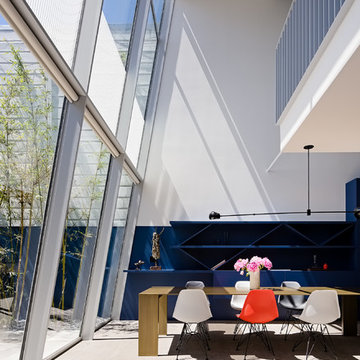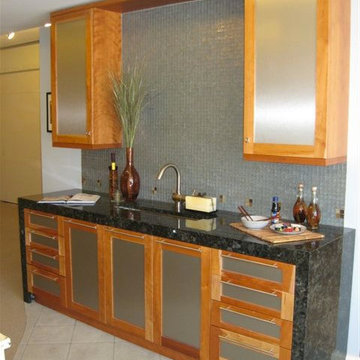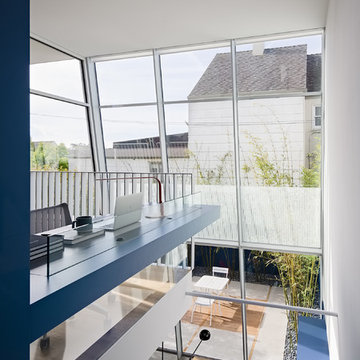Dining Room Design Ideas with Limestone Floors and Grey Floor
Refine by:
Budget
Sort by:Popular Today
61 - 80 of 144 photos
Item 1 of 3
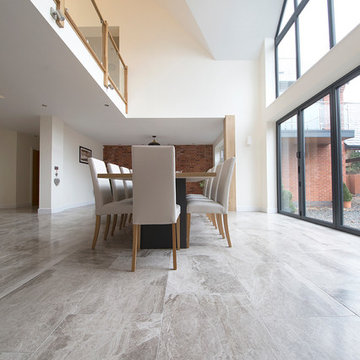
A stunning and contemporary new build with our Silver Cloud brushed limestone tiles running through the ground floor. This grand space has a beautiful open plan with plenty of light, showcasing the silver-grey tones and unique patterning of our Silver Cloud limestone.
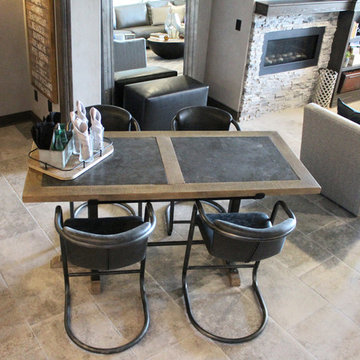
The Design Team at The Elements is thrilled to partner with Mark Kiester and Unique Homes to present Home 1 for the Home Show Expo 2017 in The Estates on the Ridge development at Echo Valley in Norwalk.
The home’s Arts and Crafts exterior belies an interior rich with a sophisticated mix of styles and textures. The warm finishes make this home instantly comfortable, and the fine craftsmanship mean many years of worry-free enjoyment in this incredible home.
Photo by Mary Rose Timko, The Elements at Prairie Trail
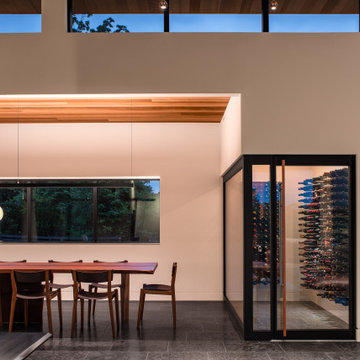
The dining room shares space with an enclosed wine room, that can be fully viewed by the homeowners and guests, a gas fueled fireplace with custom steel hood, and the carefully crafted landscape of the home's front entrance.
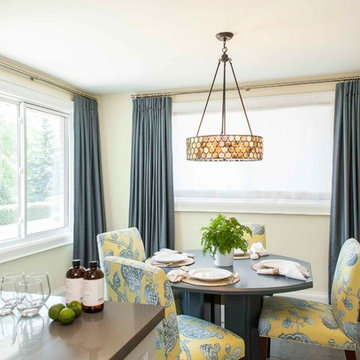
This kitchen has a generous eating area. The pale oak table was painted in a blue/grey to bring it into the 21st century. Custom dining chairs were added in a bright and cheerful fabric. The large windows were framed with elegant steel blue floor-length drapery to add warmth and visual weight to this side of the room. The window facing onto the neighbours house is outfitted with a sheer textured roman blind to soften the view while still allowing light to filter in. A shell drum pendant anchors the eating area and adds a texture that is reminiscent of the marble mosaic herringbone backsplash. The existing kitchen cabinets were re-faced with new stepped shaker doors, finished in a medium gray.
Leslie Goodwin Photography
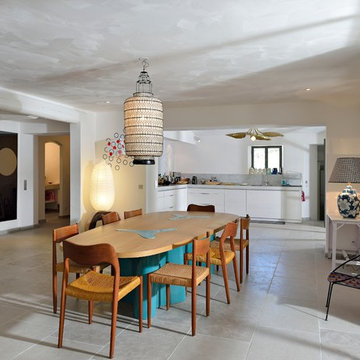
De l’ombre à la lumière… ce pourrait être le résumé du projet d’extension et transformation dans lequel se sont lancés les heureux propriétaires. Le pari d’ouverture et de transparence entre intérieur / extérieur, et entre les pièces, a orienté le projet de transformation complète d’un mas originellement fractionné, peu ouvert et aux hauteurs sous plafond jugées trop faibles. Pour étendre et accompagner les perspectives créées, un sol foncé (pierre naturelle) est posé dans le sens de l’enfilade des pièces. Les plafonds et les murs sont peints à la chaux blanche pour laisser au mobilier et aux objets rassemblés avec passion, le soin de la décoration et d’une atmosphère invitant au repos et à la rêverie. Quelques pièces d’auteur comme certains luminaires complètent la personnalisation de cette belle maison d’été. Le jardin mute également pour des espaces plus clairs, avec des perspectives nouvelles pour profiter du paysage des Alpilles et renouer le dialogue intérieur / extérieur grâce aux grandes ouvertures crées et des espaces intermédiaires où tout le monde se rassemble (sous la treille ou sous le platane…).
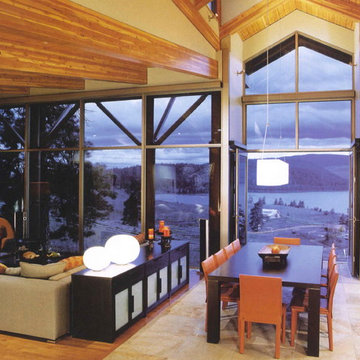
This dramatic photo captures the essence of the design of this residence -wood glass soaring ceilings view
Dining Room Design Ideas with Limestone Floors and Grey Floor
4
