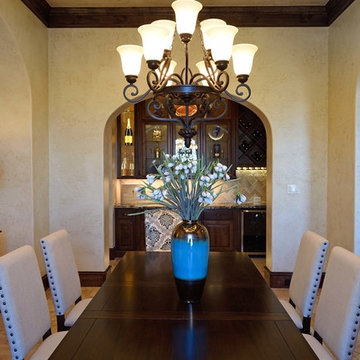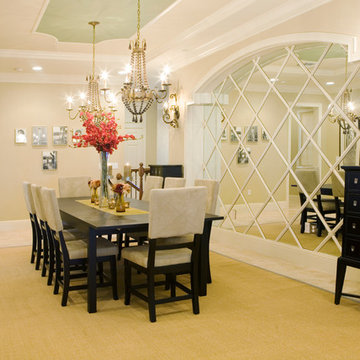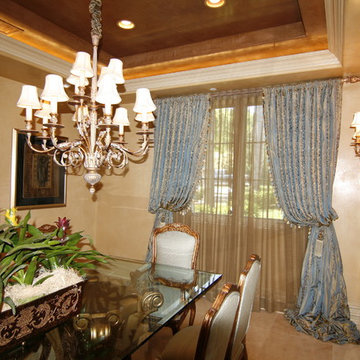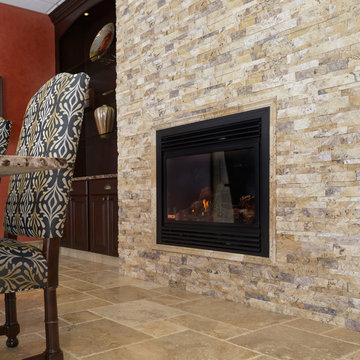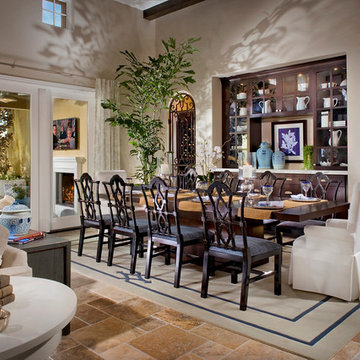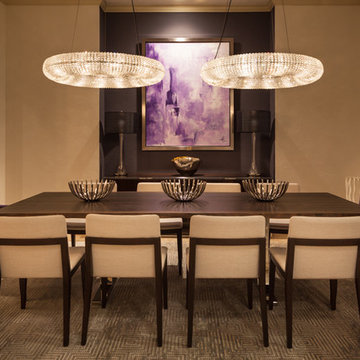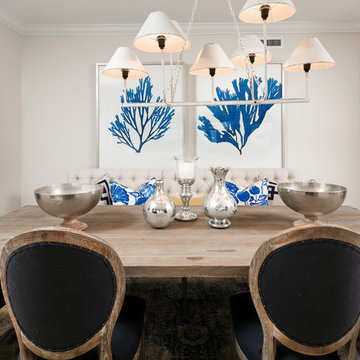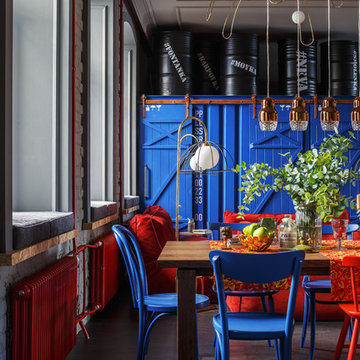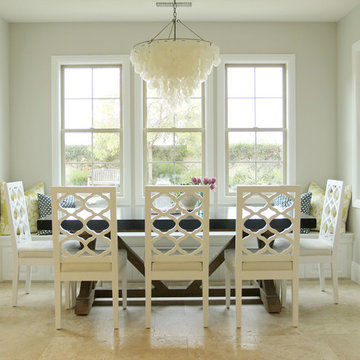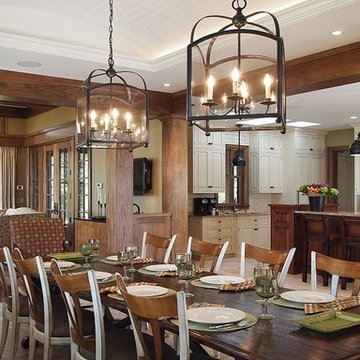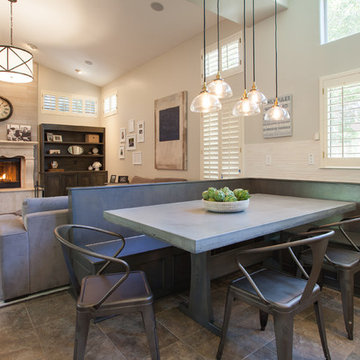Dining Photos
Refine by:
Budget
Sort by:Popular Today
81 - 100 of 2,957 photos
Item 1 of 3
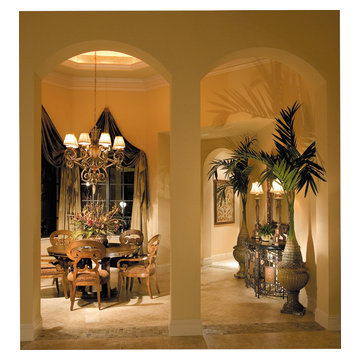
The Sater Design Collection's luxury, Mediterranean home plan "Cantadora" (Plan #6949). saterdesign.com
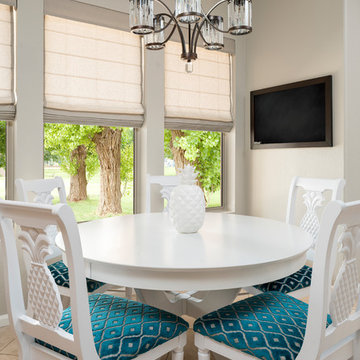
A merging of her love for bright colors and bold patterns and his love of sophisticated hues and contemporary lines, the focal point of this vast open space plan is a grand custom dining table that comfortably sits fourteen guests with an overflow lounge, kitchen and great room seating for everyday.
Shown in this photo: eat-in, dining, kitchen, dining table, crystal chandelier, custom upholstered chairs, custom roman shades, accessories & finishing touches designed by LMOH Home. | Photography Joshua Caldwell.
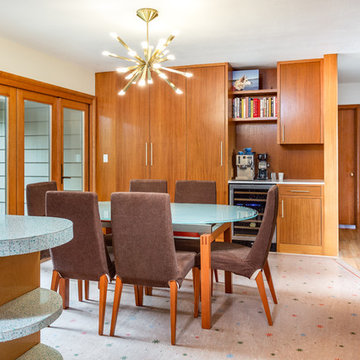
Remodel and addition to a midcentury modern ranch house.
credits:
design: Matthew O. Daby - m.o.daby design
interior design: Angela Mechaley - m.o.daby design
construction: ClarkBuilt
structural engineer: Willamette Building Solutions
photography: Crosby Dove
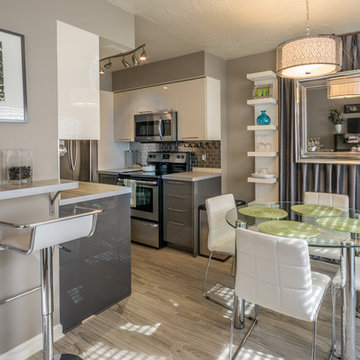
A 1960's townhouse is brought into vogue through use of neutral grey & white tone on tone surfaces. The dropped ceiling in the kitchen was raised, as allowed by plumbing, to give a more open feel to the petite kitchen. Glass and mirror keep things clean and uncluttered. Furniture affixed to the walls creates usable space without heavy furniture, which would cramp the space.
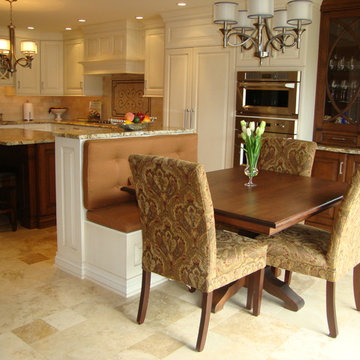
This large kitchen and dining area was achieved by combining two islands together in one space. The conventional island serves the kitchen area for storage and seating and the other island also serves as storage but also is used as a banquette for the dining table. Glazed custom cabinetry around the perimeter of the kitchen is complimented by the custom stain and hand glazed island and wetbar cabinetry. Brushed nickel was the chosen finish for the cabinetry and decorative lighting. Large format honed and filled travertine floors were installed in a french pattern to add dimension to this beautiful kitchen.

Casual family eating area with a blend of wicker chairs and farm-style table
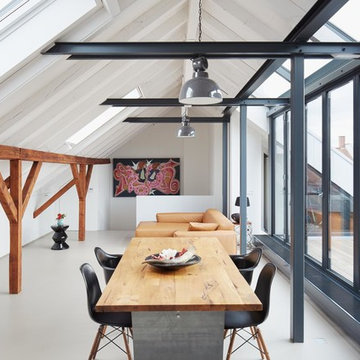
Fotos: Stephan Baumann ( http://www.bild-raum.com/) Entwurf: baurmann.dürr Architekten
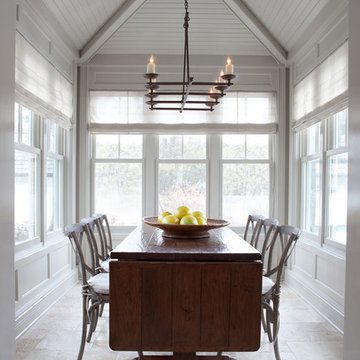
Beautiful traditional home with transitional interior design elements.
Pretty antique rugs, eclectic art collection and custom furniture create a livable, approachable yet elegant, family home for a couple with seven children. Photographer-Janet Mesic Mackie
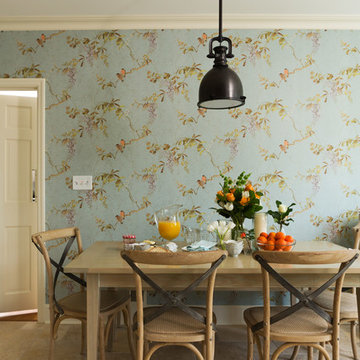
© David Papazian Photography
Featured in Luxe Interiors + Design Spring 2013
Please visit http://www.nifelledesign.com/publications.html to view the PDF of the article.
5
