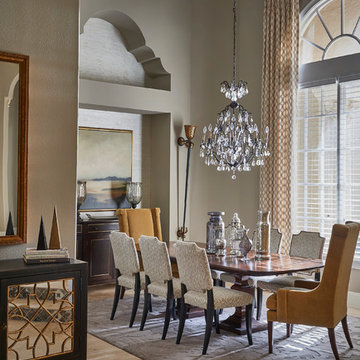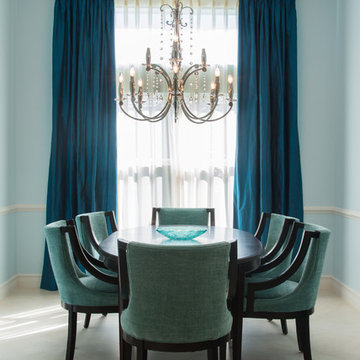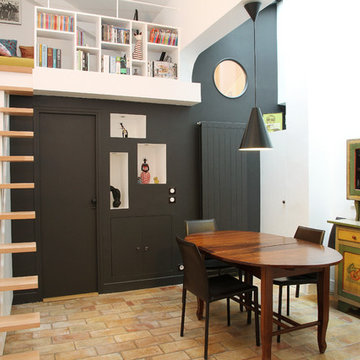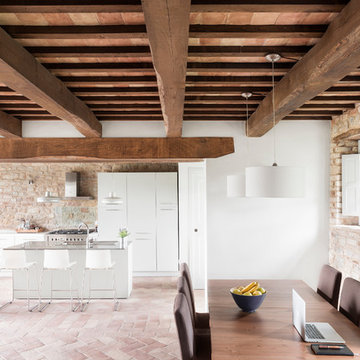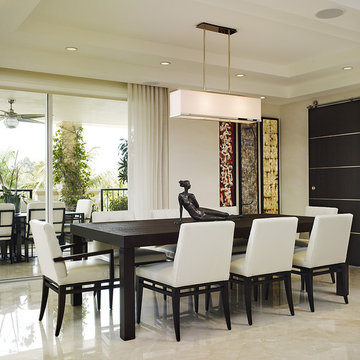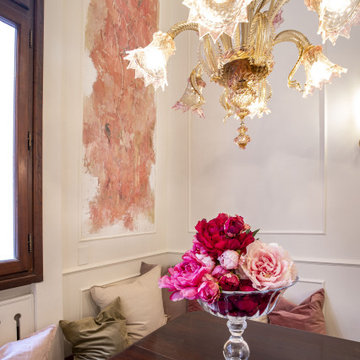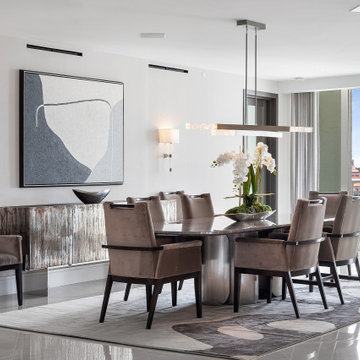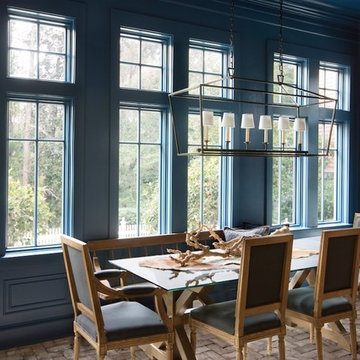Dining Room Design Ideas with Marble Floors and Brick Floors
Refine by:
Budget
Sort by:Popular Today
161 - 180 of 3,993 photos
Item 1 of 3
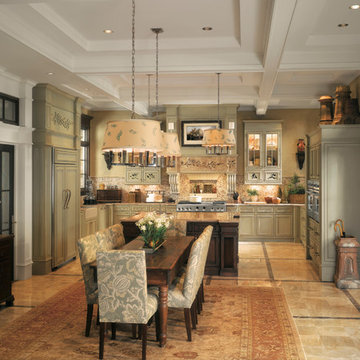
Inspired by the domestic architecture of rural England, this manor-style kitchen is the epitome of good taste-- beautifully proportioned, impeccably detailed and elegantly inviting. On the island and throughout the kitchen, intricately carved pilasters, plinths and other architectural elements pay homage to the charming-yet-stately aesthetic prevalent in the English countryside. Monogram professional appliances reflect the scheme perfectly, combining rugged stainless steel construction with refined, sophisticated styling. Custom panel appliances add to the kitchen's bespoke appeal.
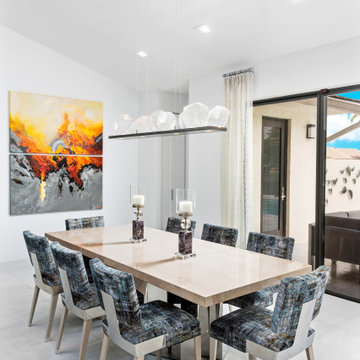
Lakefront residence in exclusive south Florida golf course community. Use of mixed metallic textiles and finishes combined with lucite furniture allows the view and bold oversized art to become the visual centerpieces of each space. Large sculptural light fixtures fill the height created by the soaring vaulted ceilings. Lux fabrics mixed with chrome or lucite create a contemporary feel to the space without losing the soft comforts that make this space feel like home.

Fully integrated Signature Estate featuring Creston controls and Crestron panelized lighting, and Crestron motorized shades and draperies, whole-house audio and video, HVAC, voice and video communication atboth both the front door and gate. Modern, warm, and clean-line design, with total custom details and finishes. The front includes a serene and impressive atrium foyer with two-story floor to ceiling glass walls and multi-level fire/water fountains on either side of the grand bronze aluminum pivot entry door. Elegant extra-large 47'' imported white porcelain tile runs seamlessly to the rear exterior pool deck, and a dark stained oak wood is found on the stairway treads and second floor. The great room has an incredible Neolith onyx wall and see-through linear gas fireplace and is appointed perfectly for views of the zero edge pool and waterway. The center spine stainless steel staircase has a smoked glass railing and wood handrail.
Photo courtesy Royal Palm Properties
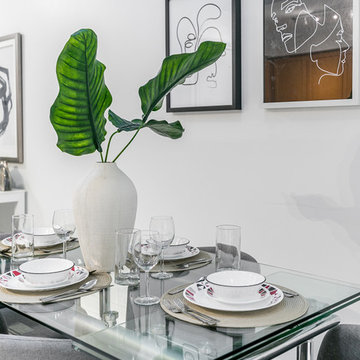
We implemented a Scandinavian design on this loft to make the perfect Toronto Airbnb!
For more about Camden Lane Interiors, click here: https://www.camdenlaneinteriors.com/
To learn more about this project, click here:
https://www.camdenlaneinteriors.com/portfolio-item/richmond-airbnb-loft/
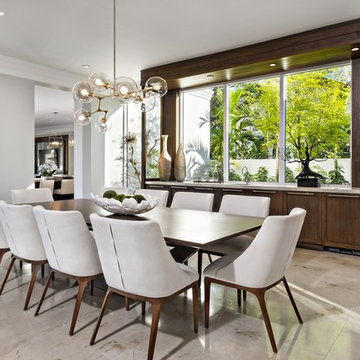
This contemporary home is a combination of modern and contemporary styles. With high back tufted chairs and comfy white living furniture, this home creates a warm and inviting feel. The marble desk and the white cabinet kitchen gives the home an edge of sleek and clean.
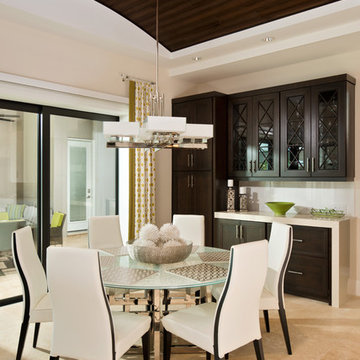
Crackle glass tabletop creates entertaining drama and allows diners to enjoy the polished nickel geometric key design table base. A refrigerator compartment in adjoining cabinets provide quick refreshments. Interior Design by Carlene Zeches of Z Interior Decorations Inc.
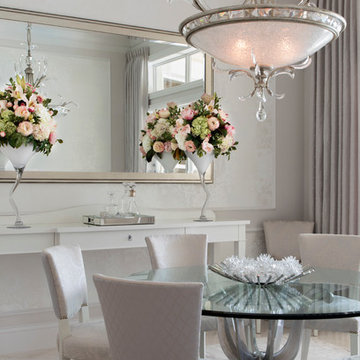
This dining room showcases an elegant chandelier with glamorous crystal detailing, which hangs above a dining table with a chrome base and a round glass top. The dining chairs flaunt different fabrics on the back and seat, both in a silvery gray but with slightly contrasting patterns. Two pastel floral arrangements in jagged glass vases stand on a white wooden sideboard with crystal pulls. The light gray area rug was custom-made.
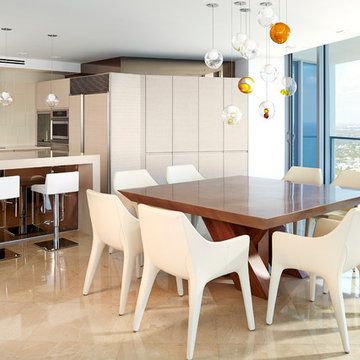
Photography by Moris Moreno
BBH Design Studio is an Design company directed by Debbie Flicki, Hani Flicki and Sete Bassan based in South Florida.
best interior design, design ideas, miami design ideas, Florida design, Florida Interior designers, BBH Design Studio - A elegant, bold and comfortable interior design project in Hollywood, Florida.
Interior Design, Interiors, Design, Miami Interior
Designers, Miami Designers, Decorators,
Miami Decorators, Miami's Best interior designers, Miami's best decorators, Modern design, Miami modern,
Contemporary Interior Designers,
Modern Interior Designers,
Coco Plum Interior Designers,
Sunny Isles Interior Designers,
BBH Design Studio,
South Florida designers,
Best Miami Designers,
Miami interiors,
Miami décor,
Miami Beach Designers,
Best Miami Interior Designers,
Miami Beach Interiors,
Luxurious Design in Miami,
Top designers,
Deco Miami,
Luxury interiors,
Miami Beach Luxury Interiors,
Miami Interior Design,
Miami Interior Design Firms,
Beach front,
Top Interior Designers,
top décor,
Top Miami Decorators,
Miami luxury condos,
modern interiors,
Modern,
Pent house design,
white interiors,
Top Miami Interior Decorators,
Top Miami Interior Designers,
Modern Designers in Miami.
Miami Modern Design, Contemporary, architecture, Modern architecture, modern miami
architecture, Florida, Miami Modern, Miami Modern Interior Designers, Contemporary designers,
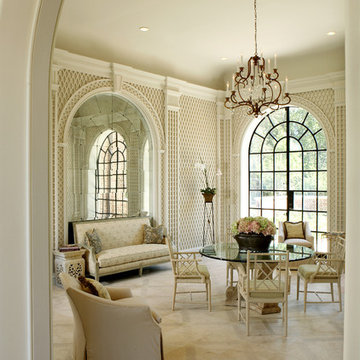
Garden room with trellis walls and stenciled limestone floors. Soft and elegant with sunlight streaming through room.

This 1960's home needed a little love to bring it into the new century while retaining the traditional charm of the house and entertaining the maximalist taste of the homeowners. Mixing bold colors and fun patterns were not only welcome but a requirement, so this home got a fun makeover in almost every room!
Original brick floors laid in a herringbone pattern had to be retained and were a great element to design around. They were stripped, washed, stained, and sealed. Wainscot paneling covers the bottom portion of the walls, while the upper is covered in an eye-catching wallpaper from Eijffinger's Pip Studio 3 collection.
The opening to the kitchen was enlarged to create a more open space, but still keeping the lines defined between the two rooms. New exterior doors and windows halved the number of mullions and increased visibility to the back yard. A fun pink chandelier chosen by the homeowner brings the room to life.
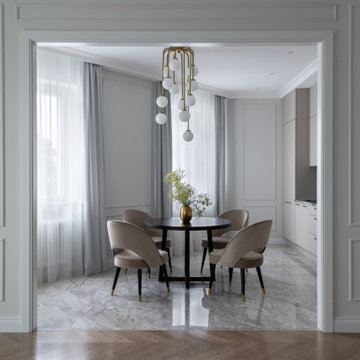
Квартира в стиле современной классики.
Основная идея проекта: создать комфортный светлый интерьер с чистыми линиями и минимумом вещей для семейной пары.
Полы: Инженерная доска в раскладке "французская елка" из ясеня, мрамор, керамогранит.
Отделка стен: молдинги, покраска, обои.
Межкомнатные двери произведены московской фабрикой.
Мебель изготовлена в московских столярных мастерских.
Декоративный свет ведущих европейских фабрик и российских мастерских.
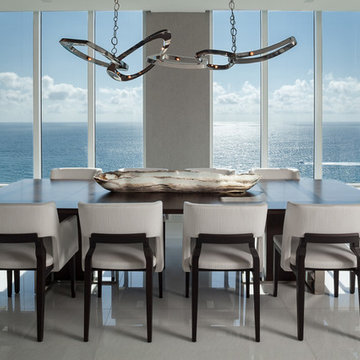
The spacious dining room seats 10 and is illuminated with a polished stainless "chain link" fixture by Hudson. Its location adjacent to the wine room and bar provides perfect entertaining for large groups.
•Photo by Argonaut Architectural•
Dining Room Design Ideas with Marble Floors and Brick Floors
9
