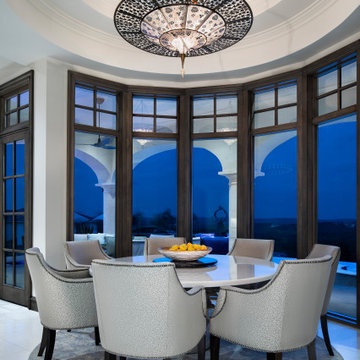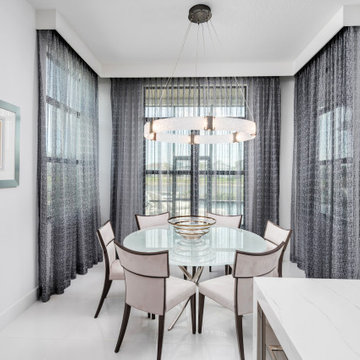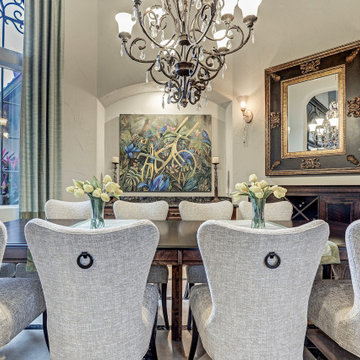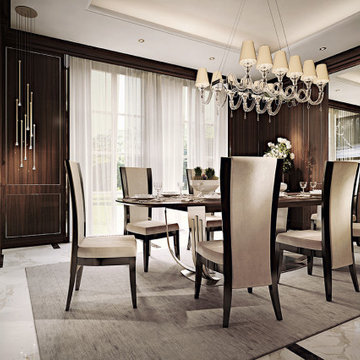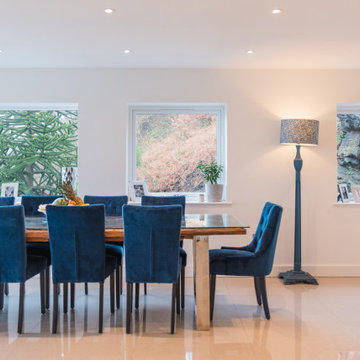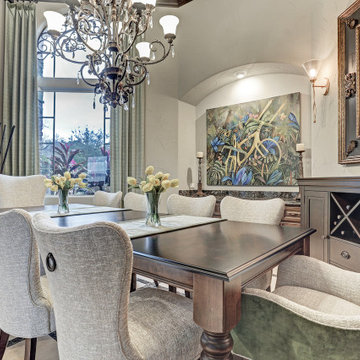Dining Room Design Ideas with Marble Floors and Recessed
Refine by:
Budget
Sort by:Popular Today
1 - 20 of 100 photos
Item 1 of 3

Creating smaller areas within a large kitchen creates everyday flexibility. The gallery serves as the understated approach to the primary suite and also provides a smaller dining experience for the homeowners for morning coffee overlooking their backyard. The cozy nook radiates the mood of a Euro café. Glass spans the length of the gallery, flooding it with year-round sunlight. Wood flooring in the kitchen transitions to a deeply-hued natural slate, warming the white perimeter. French doors connect easily to the outside spaces and are capped with arched windows to express the transom theming.
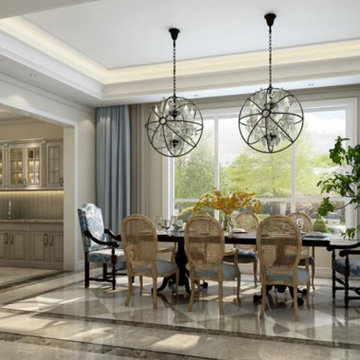
High CRI 98 LED Strip Lights for Under Cabinet Lighting, TrueColor Series, 240 leds/m.
High brightness LED strip for ceiling lighting. 128 leds/m high efficacy, 4000K.
https://www.bestledstrip.com/led-strip-lights
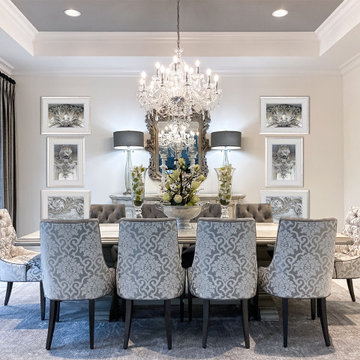
As you walk through the front doors of this Modern Day French Chateau, you are immediately greeted with fresh and airy spaces with vast hallways, tall ceilings, and windows. Specialty moldings and trim, along with the curated selections of luxury fabrics and custom furnishings, drapery, and beddings, create the perfect mixture of French elegance.
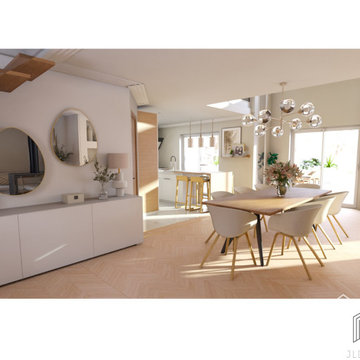
Pour ce projet, j'accompagne mes clients, qui font construire leur maison, dans l'aménagement et la décoration de celle-ci
Cela passe par une planche de style validée avec mes clients, afin de valider l'ambiance souhaitée: "Chic à la Française"
Je travaille donc sur plan pour leur proposer des visuels 3D afin qu'ils puissent se projeter dans leur future habitation
J'ai également travaillée sur la shopping list, pour leur choix de meubles, revêtement muraux et sol, ainsi que la décoration, afin que cela corresponde à leur attentes
L'avantage de passer par une décoratrice pour des projets comme celui-ci, est le gain de temps, la tranquillité d'esprit et l'accompagnement tout au long du projet
JLDécorr
Agence de Décoration
Toulouse - Montauban - Occitanie
07 85 13 82 03
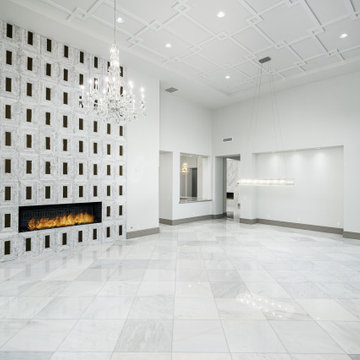
Modern Chic formal living room with vaulted ceilings and tile fireplace surround.
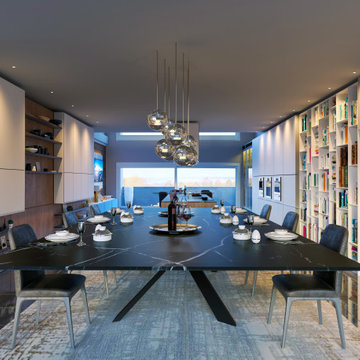
Ampio spazio destinato alla condivisione con amici e parenti durante un pasto in compagnia.
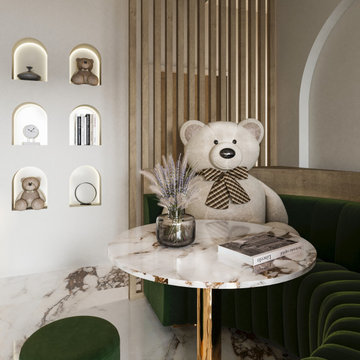
A l’occasion de l'ouverture de son premier restaurant cannois, l'enseigne Boxing Day nous a confiée la refonte de son image de marque allant de son logo, ses menus jusqu'à la rénovation de son intérieur. Un univers ludique, frais et raffiné dans lequel ses clients peuvent se retrouver en famille entre amis autour de belles assiettes dans un espace confortable et chaleureux.
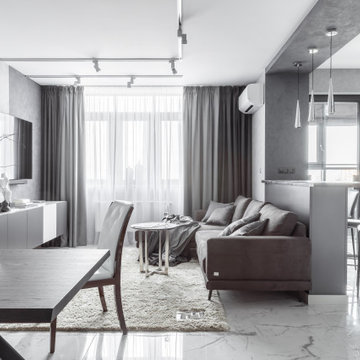
В этом проекте гостиную мы совместили с кухней. При этом функциональные зоны мы не расширяли. На месте бывшей межкомнатной перегородки располагается барная стойка.
На ней будет очень удобно завтракать и смотреть кино.
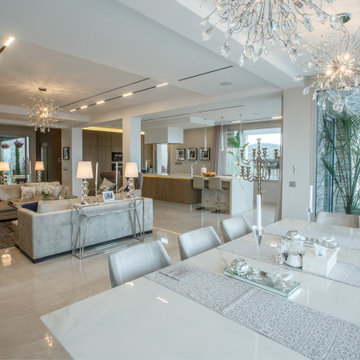
The interior design concept involves accentuating the villa’s breath-taking sea views throughout the beautiful four floor levels. The living area and supporting rooms are situated on the bottom two floor levels. While the master bedroom and other guest rooms are located on the top two floors. There is a hint of classic and modern interlude encompassed with touches of blue intertwined complimenting the picturesque sea views from every window. The interior layout has been designed as an open floor layout to illuminate the villa with natural light and create a luxurious Zen ambience.
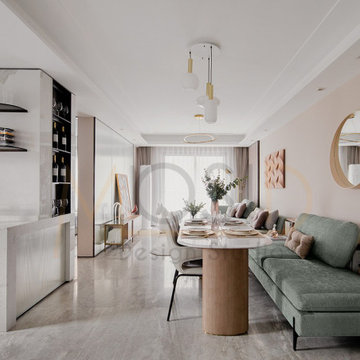
Its not just about colors sense of space is also justified by its equally valued functionality, Considering the space limitation we've added more seating and storage to our sectional sofa. Complimenting distorted oval dining table with niche chair upholstery.
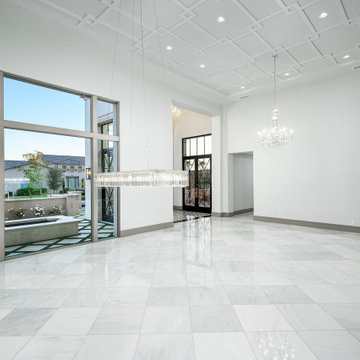
The Modern Chic estate has a gorgeous entrance connecting to a formal living and dining area.
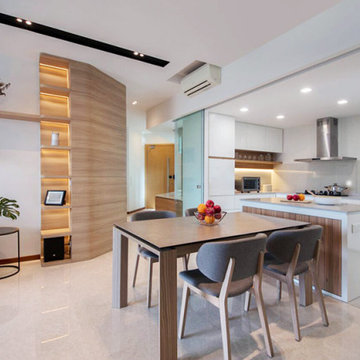
Step into this Scandinavian influenced dream apartment, every room is so beautifully finished you never want to wake up!
The statement kitchen is at the heart of the design with a clever hidden glass sliding doors to have the benefit of deciding to have open plan or not. Every person obsessed by fashion will be jealous of the 16-foot wardrobe in the designer bedroom.
The Scandinavian style is for clutter free rooms and with the large amount of bespoke clever storage solutions, this dream is achieved.
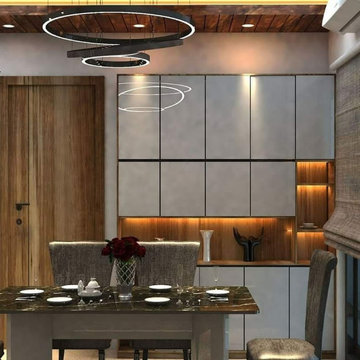
This beautiful dining area has a dining table finished in italian marble. A smart & sleek functional yet beautiful crockery unit for storage. Some nice art installlation to go with the set up . A minimilistic chandellier to complete the look.
Dining Room Design Ideas with Marble Floors and Recessed
1

