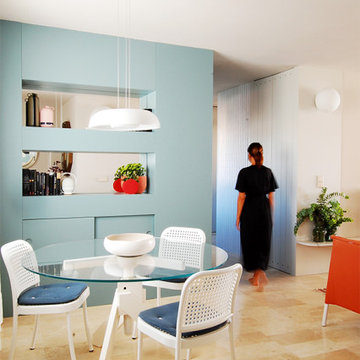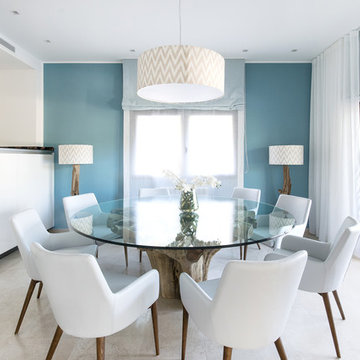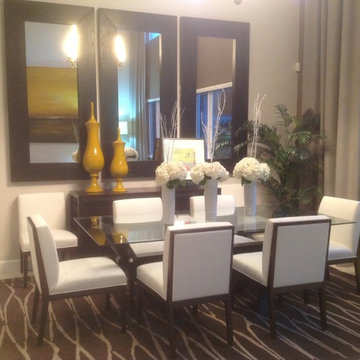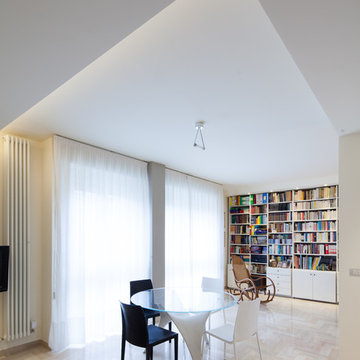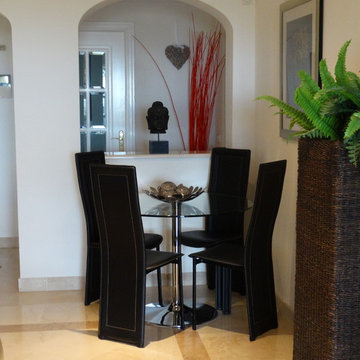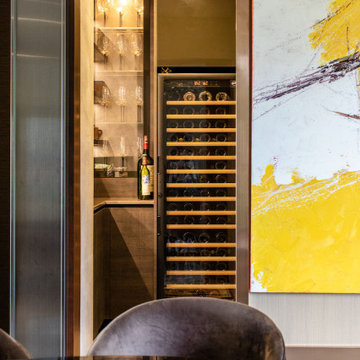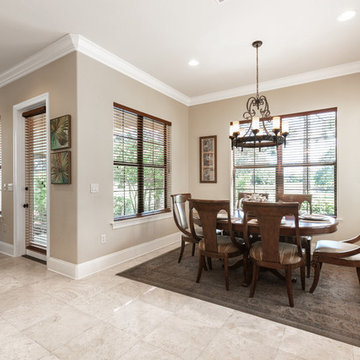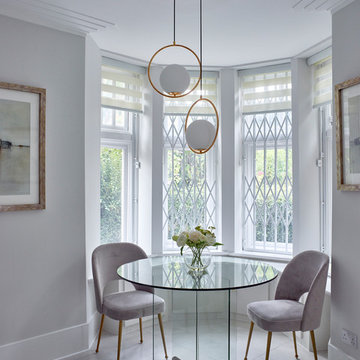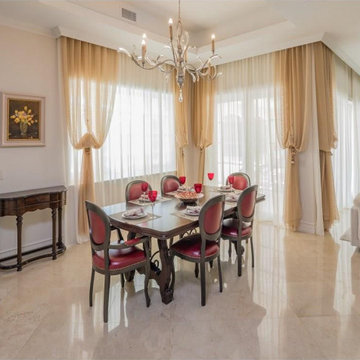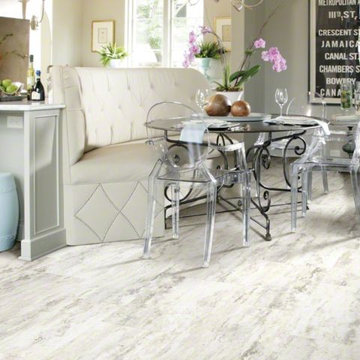Dining Room Design Ideas with Marble Floors
Refine by:
Budget
Sort by:Popular Today
101 - 120 of 345 photos
Item 1 of 3
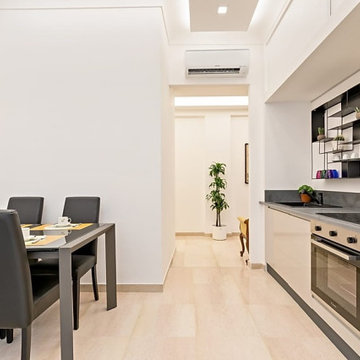
dal salotto-cucina si percepisce la continuità degli spazi che collegano alla camera da letto e al bagno. Il disegno del controsoffitto indica proprio la connessione tra i vari ambienti della casa.
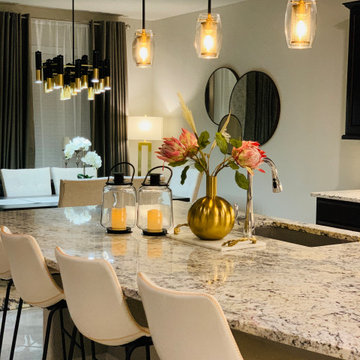
Large spacious gorgeous Dining room and kitchen. Open layout is always great for entertaining!
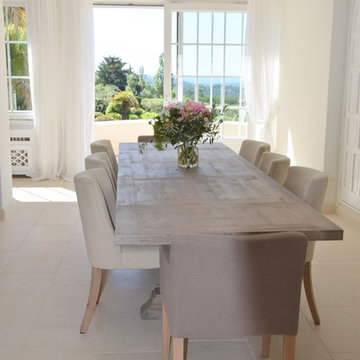
L'espace repas est caractérisé par une belle, grande table en bois massif entourée de 8 chaises en revêtement lin. A chaque extrémité de la table, deux fauteuils également en revêtement lin, mais de couleur plus foncée.
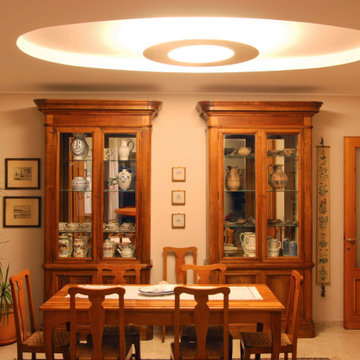
Nella sala da pranzo sono esposte alcune opere di vasellame antico. Anche le vetrine sono illuminate internamente. Gli arredi sono originali degli anni '50. Foto GPC
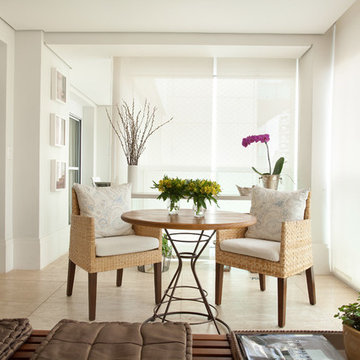
Dining room integrated with bar lounge and gourmet kitchen. Neutral colors and light tones of wood create a harmonious and balanced space to receive friends and family.
Photo by Adriana Barbosa
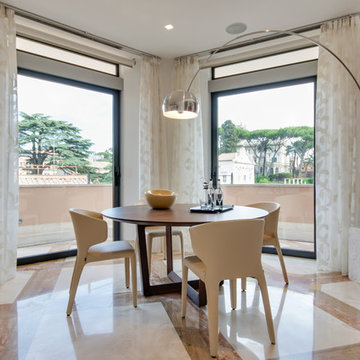
Marmi e pietre pregiate rivestono interamente i pavimenti, le superfici verticali dei bagni e quelle orizzontali della cucina. La grande cura nei particolari, nei colori e nelle finiture è palpabile. Risaltano soprattutto i marmi dei box doccia: onice arancio a vena continua e Picasso brown montato a macchia aperta. Sempre nei bagni, le pareti in pietra di Vicenza a lavorazione rigata sono accostate ai pavimenti nello stesso materiale, ma con trattamento antimacchia e finitura opaca.
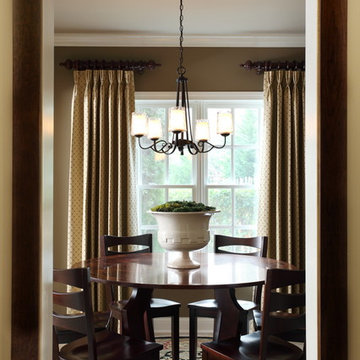
This is one of 2 dining rooms for entertaining on the basement level that overlooks the swimming pool and beautifully landscaped grounds. The amish cherry side chairs compliment the table with intricate inlays! New
custom drapery panles, rug and chandelier work well for this casual dining area off the basement bar.
Chandelier by Minka.
This basement remodel included a complete demo of 75% of the already finished basement. An outdated, full-size kitchen was removed and in place a 7,000 bottle+ wine cellar, bar with full-service function (including refrigerator, dw, cooktop, ovens, and 2 warming drawers), 2 dining rooms, updated bathroom and family area with all new furniture and accessories!
Photography by Chris Little
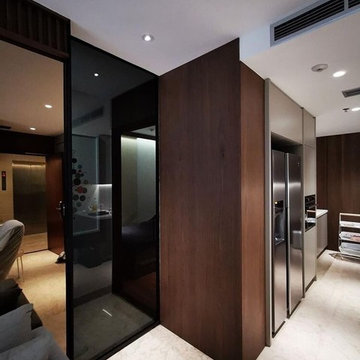
Our sliding door S1200 with aluminium frame in dark bronze anodized used as a room divider to seperate the living area from the corridor.
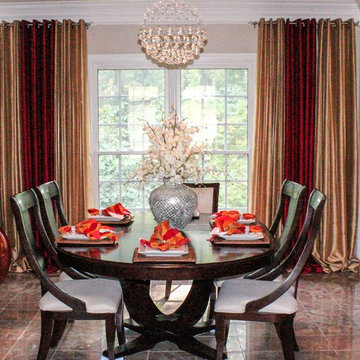
This seamless blend of warm reds, golds and oranges helps marry the look of contemporary and traditional with the modern adaptation of the Greek Klismos chair, Hepplewhite-style sideboard, and the textures of contemporary tablescaping. The shimmer of contemporary lighting along with the presence of faux silk drapes in alternating colors beautifully express the elegance of transitional dining.
Joy's of Photography, LLC
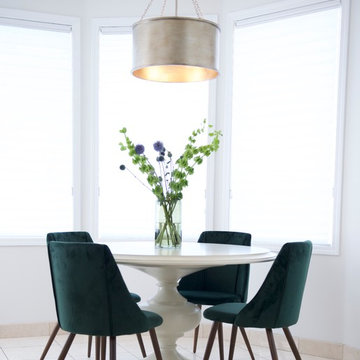
The kitchen cabinetry was painted, with new hardware and appliances. The dining nook received new lighting and furniture and is now a space you want to enjoy while looking out at the beautiful lake.
Dining Room Design Ideas with Marble Floors
6
