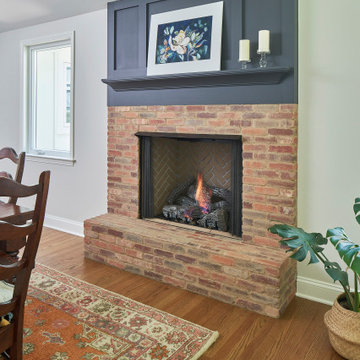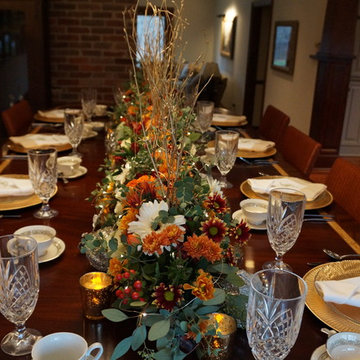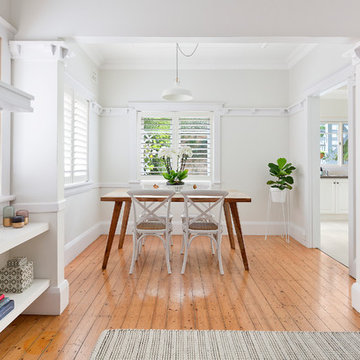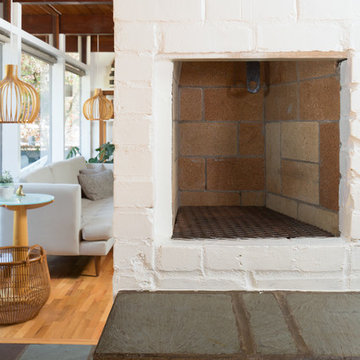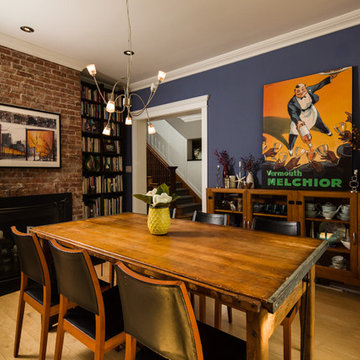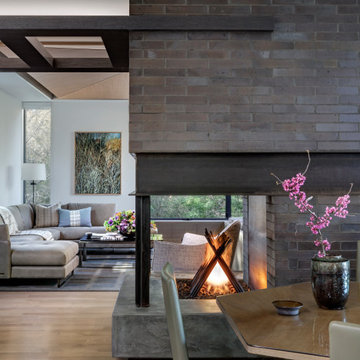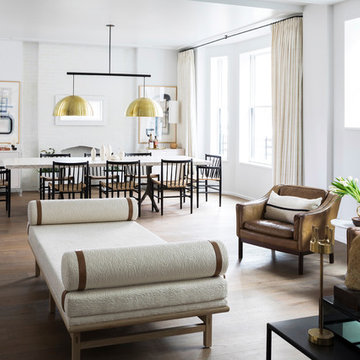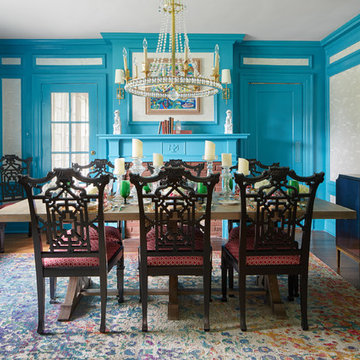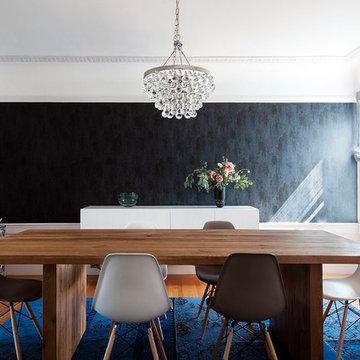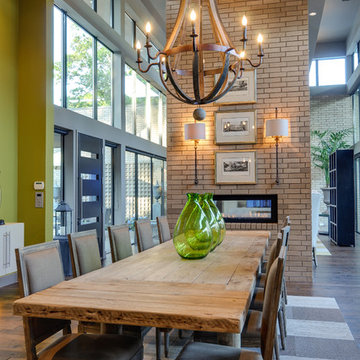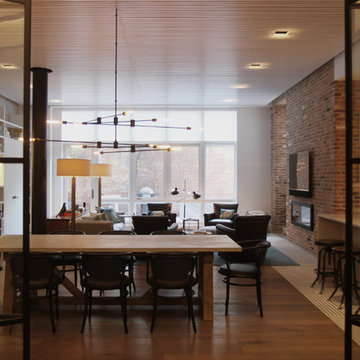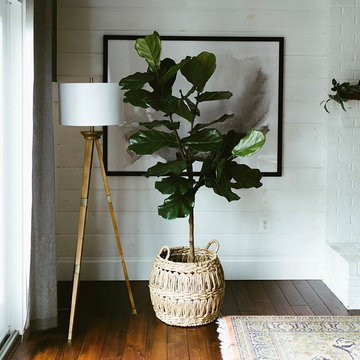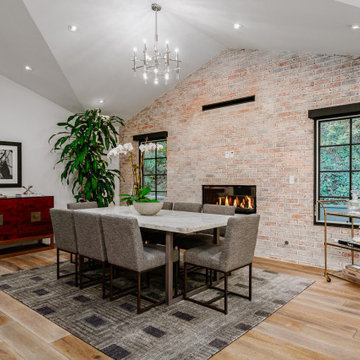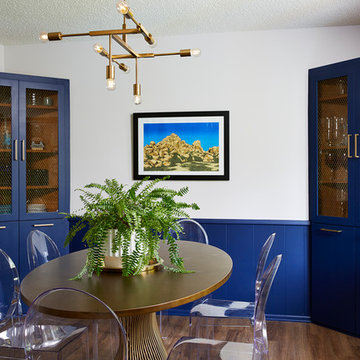Dining Room Design Ideas with Medium Hardwood Floors and a Brick Fireplace Surround
Refine by:
Budget
Sort by:Popular Today
121 - 140 of 1,013 photos
Item 1 of 3

This custom built 2-story French Country style home is a beautiful retreat in the South Tampa area. The exterior of the home was designed to strike a subtle balance of stucco and stone, brought together by a neutral color palette with contrasting rust-colored garage doors and shutters. To further emphasize the European influence on the design, unique elements like the curved roof above the main entry and the castle tower that houses the octagonal shaped master walk-in shower jutting out from the main structure. Additionally, the entire exterior form of the home is lined with authentic gas-lit sconces. The rear of the home features a putting green, pool deck, outdoor kitchen with retractable screen, and rain chains to speak to the country aesthetic of the home.
Inside, you are met with a two-story living room with full length retractable sliding glass doors that open to the outdoor kitchen and pool deck. A large salt aquarium built into the millwork panel system visually connects the media room and living room. The media room is highlighted by the large stone wall feature, and includes a full wet bar with a unique farmhouse style bar sink and custom rustic barn door in the French Country style. The country theme continues in the kitchen with another larger farmhouse sink, cabinet detailing, and concealed exhaust hood. This is complemented by painted coffered ceilings with multi-level detailed crown wood trim. The rustic subway tile backsplash is accented with subtle gray tile, turned at a 45 degree angle to create interest. Large candle-style fixtures connect the exterior sconces to the interior details. A concealed pantry is accessed through hidden panels that match the cabinetry. The home also features a large master suite with a raised plank wood ceiling feature, and additional spacious guest suites. Each bathroom in the home has its own character, while still communicating with the overall style of the home.
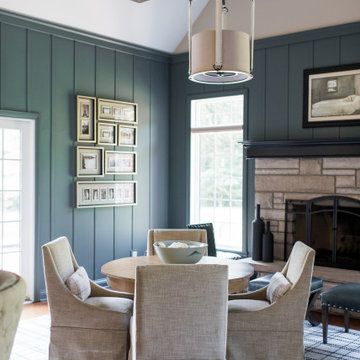
This home designed by our Indianapolis studio is a haven of unique design. It features a swanky music room lounge that we designed with bold botanicals and warm woods. The intimate hearth room flaunts floor-to-ceiling wainscot in smokey, soft blue and a cobblestone fireplace, while the powder room was given a bold, dramatic makeover with printed wallpaper.
Photographer - Sarah Shields Photography
---
Project completed by Wendy Langston's Everything Home interior design firm, which serves Carmel, Zionsville, Fishers, Westfield, Noblesville, and Indianapolis.
For more about Everything Home, click here: https://everythinghomedesigns.com/
To learn more about this project, click here:
https://everythinghomedesigns.com/portfolio/jazzing-it-up/
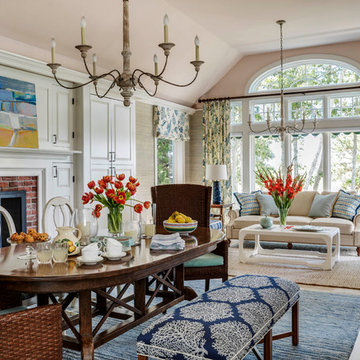
The clients wanted an elegant, sophisticated, and comfortable style that served their lives but also required a design that would preserve and enhance various existing details. To modernize the interior, we looked to the home's gorgeous water views, bringing in colors and textures that related to sand, sea, and sky.
Project designed by Boston interior design studio Dane Austin Design. They serve Boston, Cambridge, Hingham, Cohasset, Newton, Weston, Lexington, Concord, Dover, Andover, Gloucester, as well as surrounding areas.
For more about Dane Austin Design, click here: https://daneaustindesign.com/
To learn more about this project, click here:
https://daneaustindesign.com/oyster-harbors-estate
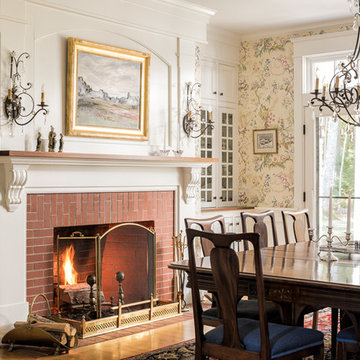
Custom cabinetry by Black Bear Woodworking & Fine Cabinetry www.blackbearcabinetry.com

Los clientes me contactaran para realizar una reforma de la área living de su casa porque no se sentían a gusto con los espacios que tenían, ya que eran muy cerrados, obstruyan la luz y no eran prácticos para su estilo de vida.
De este modo, lo primero que sugerimos ha sido tirar las paredes del hall de entrada, eliminar el armario empotrado en esa área que también bloqueaba el espacio y la pared maestra divisoria entre la cocina y salón.
Hemos redistribuido el espacio para una cocina y hall abiertos con una península que comunican con el comedor y salón.
El resultado es un espacio living acogedor donde toda la familia puede convivir en conjunto, sin ninguna barrera. La casa se ha vuelto mas luminosa y comunica también con el espacio exterior. Los clientes nos comentaran que muchas veces dejan la puerta del jardín abierta y pueden estar cocinando y viendo las plantas del exterior, lo que para ellos es un placer.
Los muebles de la cocina se han dibujado à medida y realizado con nuestro carpintero de confianza. Para el color de los armarios se han realizado varias muestras, hasta que conseguimos el tono ideal, ya que era un requisito muy importante. Todos los electrodomésticos se han empotrado y hemos dejado a vista 2 nichos para dar mas ligereza al mueble y poder colocar algo decorativo.
Cada vez más el espacio entre salón y cocina se diluye, entonces dibujamos cocinas que son una extensión de este espacio y le llamamos al conjunto el espacio Living o zona día.
A nivel de materiales, se han utilizado, tiradores de la marca italiana Formani, la encimera y salpicadero son de Porcelanosa Xstone, fregadero de Blanco, grifería de Plados, lámparas de la casa francesa Honoré Deco y papel de pared con hojas tropicales de Casamance.

https://www.beangroup.com/homes/45-E-Andover-Road-Andover/ME/04216/AGT-2261431456-942410/index.html
Merrill House is a gracious, Early American Country Estate located in the picturesque Androscoggin River Valley, about a half hour northeast of Sunday River Ski Resort, Maine. This baronial estate, once a trophy of successful American frontier family and railroads industry publisher, Henry Varnum Poor, founder of Standard & Poor’s Corp., is comprised of a grand main house, caretaker’s house, and several barns. Entrance is through a Gothic great hall standing 30’ x 60’ and another 30’ high in the apex of its cathedral ceiling and showcases a granite hearth and mantel 12’ wide.
Owned by the same family for over 225 years, it is currently a family retreat and is available for seasonal weddings and events with the capacity to accommodate 32 overnight guests and 200 outdoor guests. Listed on the National Register of Historic Places, and heralding contributions from Frederick Law Olmsted and Stanford White, the beautiful, legacy property sits on 110 acres of fields and forest with expansive views of the scenic Ellis River Valley and Mahoosuc mountains, offering more than a half-mile of pristine river-front, private spring-fed pond and beach, and 5 acres of manicured lawns and gardens.
The historic property can be envisioned as a magnificent private residence, ski lodge, corporate retreat, hunting and fishing lodge, potential bed and breakfast, farm - with options for organic farming, commercial solar, storage or subdivision.
Showings offered by appointment.
Dining Room Design Ideas with Medium Hardwood Floors and a Brick Fireplace Surround
7
