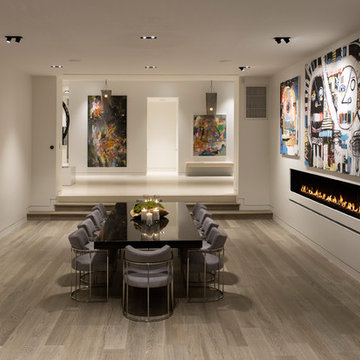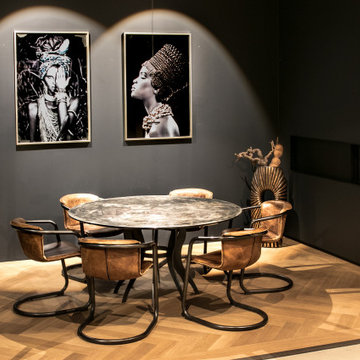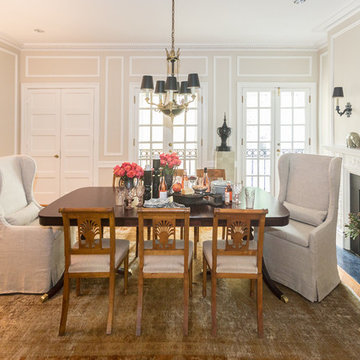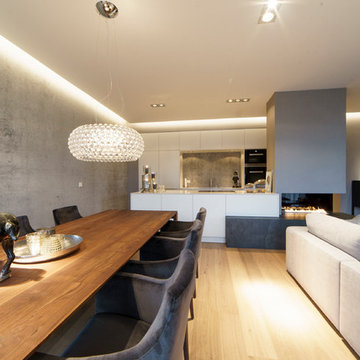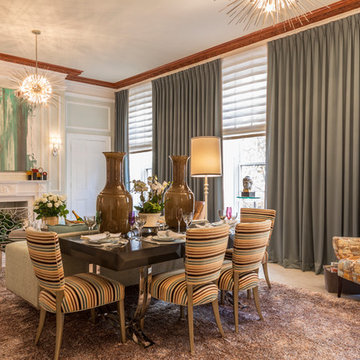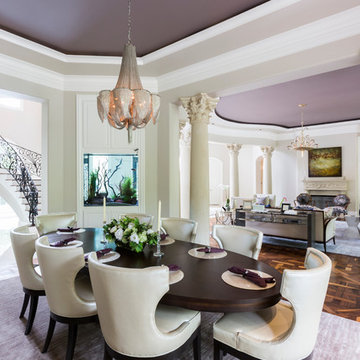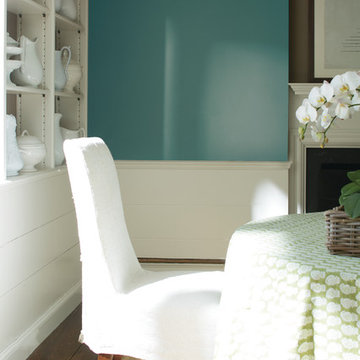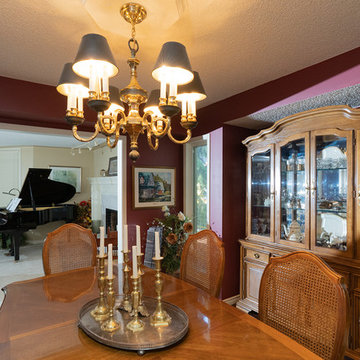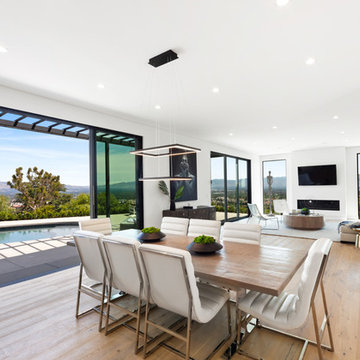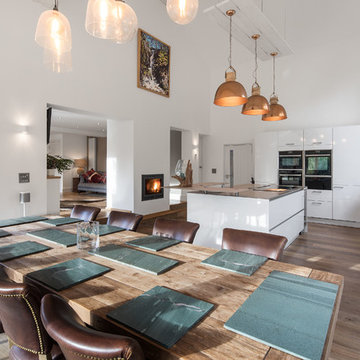Dining Room Design Ideas with Medium Hardwood Floors and a Plaster Fireplace Surround
Refine by:
Budget
Sort by:Popular Today
1 - 20 of 740 photos
Item 1 of 3

Дизайнер характеризует стиль этой квартиры как романтичная эклектика: «Здесь совмещены разные времена (старая и новая мебель), советское прошлое и настоящее, уральский колорит и европейская классика. Мне хотелось сделать этот проект с уральским акцентом».
На книжном стеллаже — скульптура-часы «Хозяйка Медной горы и Данила Мастер», каслинское литьё.

A modern glass fireplace an Ortal Space Creator 120 organically separates this sunken den and dining room. A set of three glazed vases in shades of amber, chartreuse and olive stand on the cream concrete hearth. Wide flagstone steps capped with oak slabs lead the way to the dining room. The base of the espresso stained dining table is accented with zebra wood and rests on an ombre rug in shades of soft green and orange. The table’s centerpiece is a hammered pot filled with greenery. Hanging above the table is a striking modern light fixture with glass globes. The ivory walls and ceiling are punctuated with warm, honey stained alder trim. Orange piping against a tone on tone chocolate fabric covers the dining chairs paying homage to the warm tones of the stained oak floor. The ebony chair legs coordinate with the black of the baby grand piano which stands at the ready for anyone eager to play the room a tune.

A run down traditional 1960's home in the heart of the san Fernando valley area is a common site for home buyers in the area. so, what can you do with it you ask? A LOT! is our answer. Most first-time home buyers are on a budget when they need to remodel and we know how to maximize it. The entire exterior of the house was redone with #stucco over layer, some nice bright color for the front door to pop out and a modern garage door is a good add. the back yard gained a huge 400sq. outdoor living space with Composite Decking from Cali Bamboo and a fantastic insulated patio made from aluminum. The pool was redone with dark color pebble-tech for better temperature capture and the 0 maintenance of the material.
Inside we used water resistance wide planks European oak look-a-like laminated flooring. the floor is continues throughout the entire home (except the bathrooms of course ? ).
A gray/white and a touch of earth tones for the wall colors to bring some brightness to the house.
The center focal point of the house is the transitional farmhouse kitchen with real reclaimed wood floating shelves and custom-made island vegetables/fruits baskets on a full extension hardware.
take a look at the clean and unique countertop cloudburst-concrete by caesarstone it has a "raw" finish texture.
The master bathroom is made entirely from natural slate stone in different sizes, wall mounted modern vanity and a fantastic shower system by Signature Hardware.
Guest bathroom was lightly remodeled as well with a new 66"x36" Mariposa tub by Kohler with a single piece quartz slab installed above it.
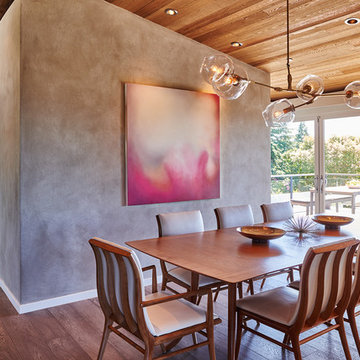
This remodel of a midcentury home by Garret Cord Werner Architects & Interior Designers is an embrace of nostalgic ‘50s architecture and incorporation of elegant interiors. Adding a touch of Art Deco French inspiration, the result is an eclectic vintage blend that provides an elevated yet light-hearted impression. Photography by Andrew Giammarco.
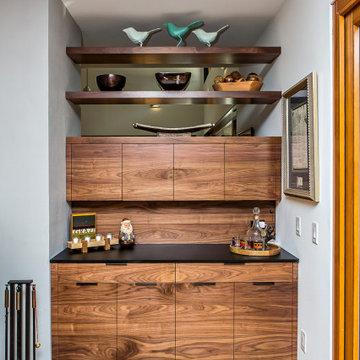
The little cocktail bar was built in next to the fireplace. It has open shelving above to allow light and air through. The custom cabinets are flat front flush walnut veneer. This cabinet has room for glassware, barware and extra supplies as needed for the dining room adjacent to it.
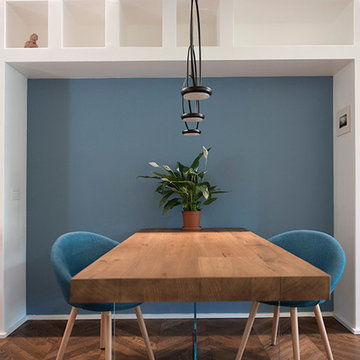
Il desiderio di un ambiente intimo e rilassante di una committenza innamorata del mare e dei viaggi ha guidato la ristrutturazione di questa residenza signorile e contemporanea. L’amore per il mare viene tradotto nelle scelte cromatiche e nell’accostamento con le calde tonalità del parquet dal colore e formato ricercato. Lo spazio non viene frazionato ma unificato con lo scopo di abbracciare in un solo sguardo tutto il living. A completare il segno architettonico sono posizionate ad hoc illuminazioni iconiche e per riscaldare ulteriormente l’atmosfera è possibile, con un gesto, accendere il bio-camino.
Dining Room Design Ideas with Medium Hardwood Floors and a Plaster Fireplace Surround
1
