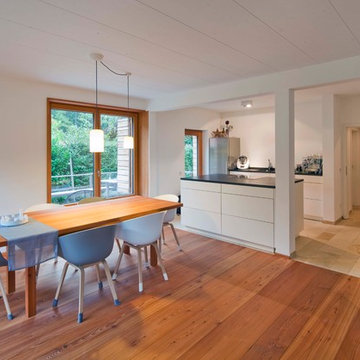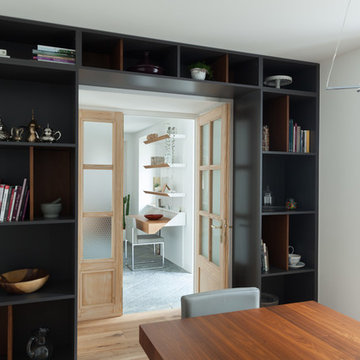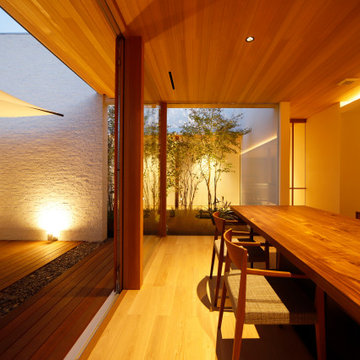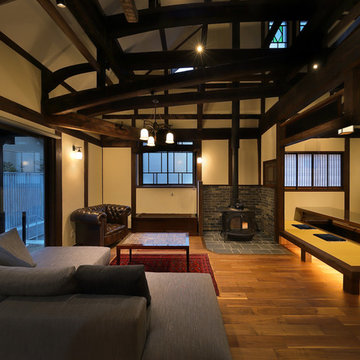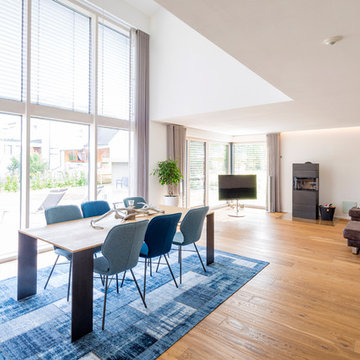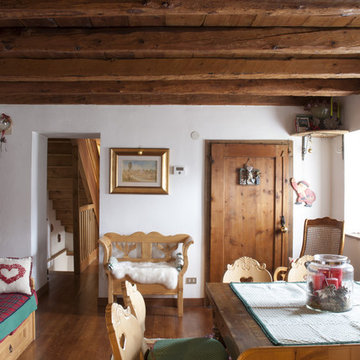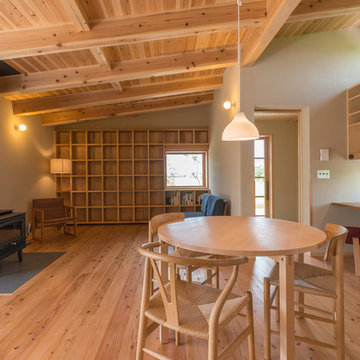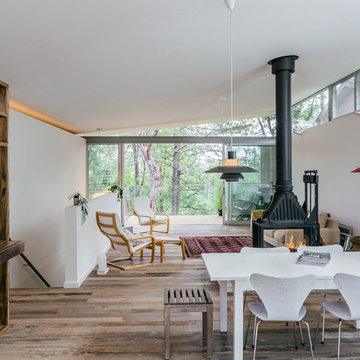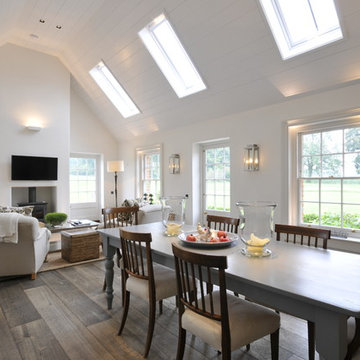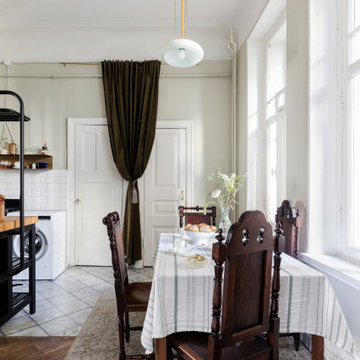Dining Room Design Ideas with Medium Hardwood Floors and a Wood Stove
Refine by:
Budget
Sort by:Popular Today
121 - 140 of 629 photos
Item 1 of 3
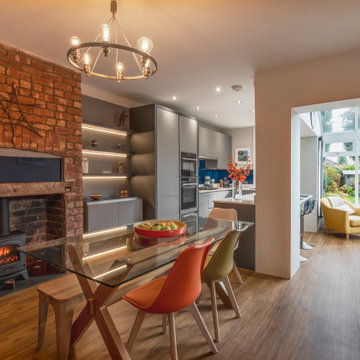
A clever knock-through turns a small kitchen with a full set of appliances into a generous living space, flowing through into a conservatory seating area with fine views of the garden
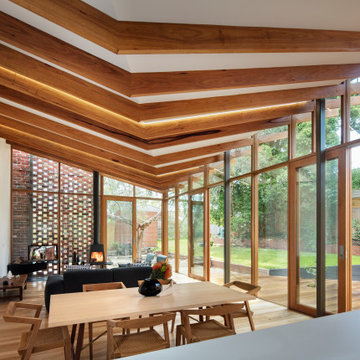
Underpinning our design notions and considerations for this home were two instinctual ideas: that of our client’s fondness for ‘Old Be-al’ and associated desire for an enhanced connection between the house and the old-growth eucalypt landscape; and our own determined appreciation for the house’s original brickwork, something we hoped to celebrate and re-cast within the existing dwelling.
While considering the client’s brief of a two-bedroom, two-bathroom house, our design managed to reduce the overall footprint of the house and provide generous flowing living spaces with deep connection to the natural suburban landscape and the heritage of the existing house.
The reference to Old Be-al is constantly reinforced within the detailed design. The custom-made entry light mimics its branches, as does the pulls on the joinery and even the custom towel rails in the bathroom. The dynamically angled ceiling of rhythmically spaced timber cross-beams that extend out to an expansive timber decking are in dialogue with the upper canopy of the surrounding trees. The rhythm of the bushland also finds expression in vertical mullions and horizontal bracing beams, reminiscent of both the trunks and the canopies of the adjacent trees.
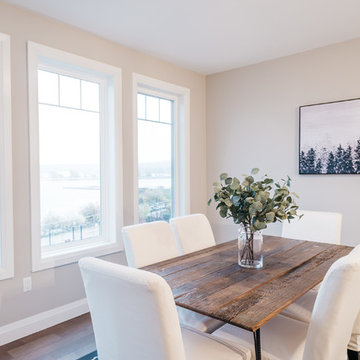
This 4 bedroom, 2.5 bath custom home features an open-concept layout with vaulted ceilings and hardwood floors throughout. The kitchen and living room features a blend of rustic and modern design elements - distressed wood counters and finishes, white cabinets and chairs, and stainless-steel appliances create a cozy and sophisticated atmosphere. The wood stove in the living room adds to the rustic charm of the space.
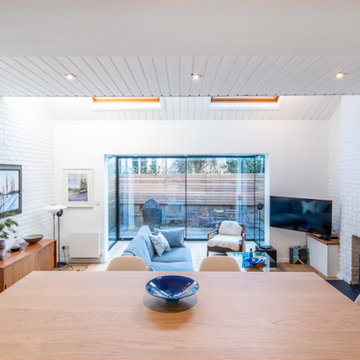
Open plan living dining area with rear light box opening on enclosed courtyards. Exposed painted brick encases this room, reflecting light creating a brighter room.
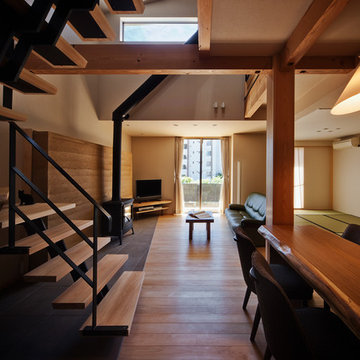
ダイニングよりリビングを見る
玄関からダイニング、リビングに渡ってタイル貼りの土間が続きます。
土間は30mmと肉厚な桧板の階段、版築壁、薪ストーブが配され、暮らしのアクセントとなる場所です。
photo: akiyoshi fukuzawa
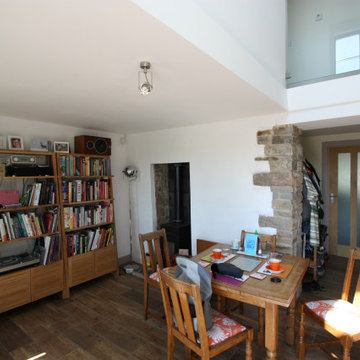
The spacious open plan living, dining and kitchen area are bathed in natural light thanks to a double-height light well.
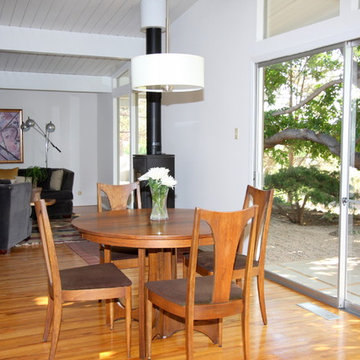
Refinished floors, bright paint, new fixtures, new contemporary fire place, in the living and dining area.
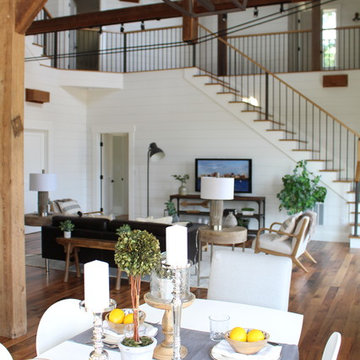
Staging an open floor plan kitchen eat-in is always helpful for buyers to understand furniture placement and the scale of the space.

1階のファミリーダイニングでカッシーナのイエローのチェアがアクセントになっています。薪暖炉は前からあったものを再利用しました。このダイニングから庭に出ることができます。
Photo:YOSHINORI KOMATSU
Dining Room Design Ideas with Medium Hardwood Floors and a Wood Stove
7

