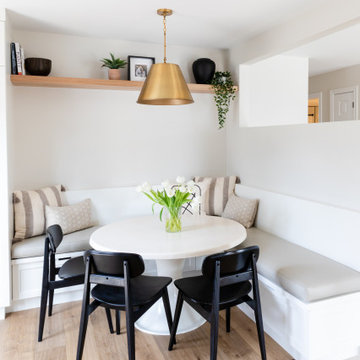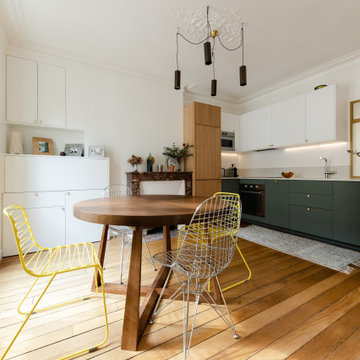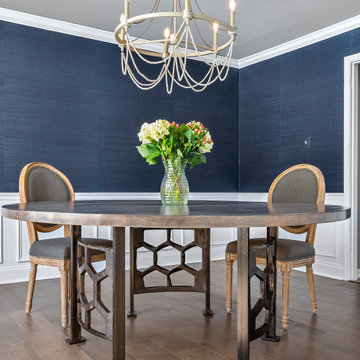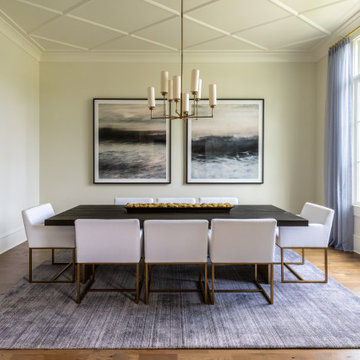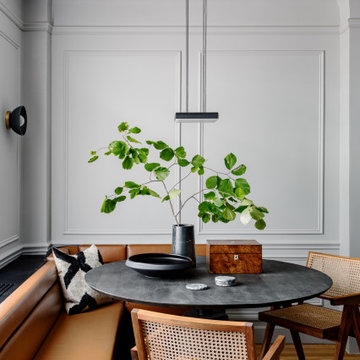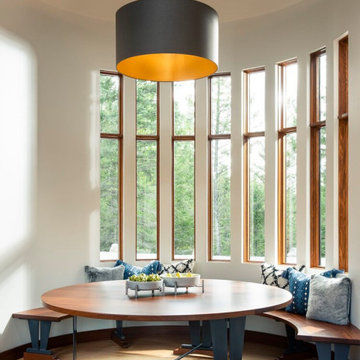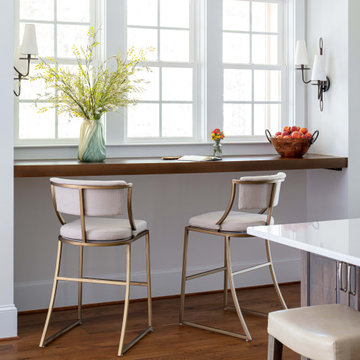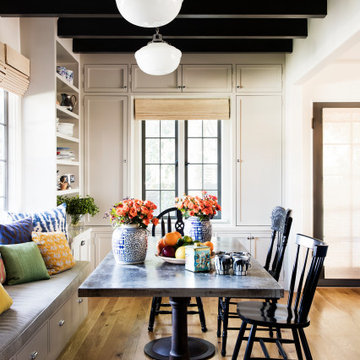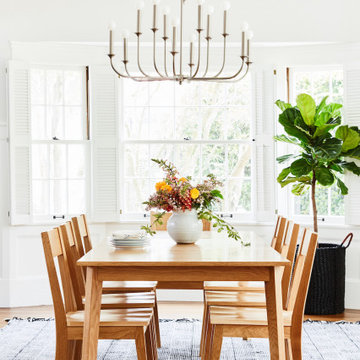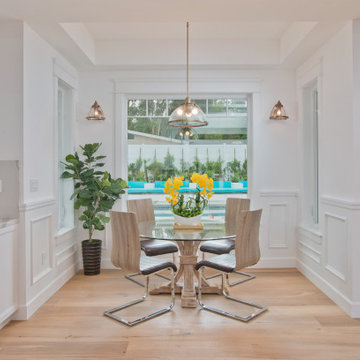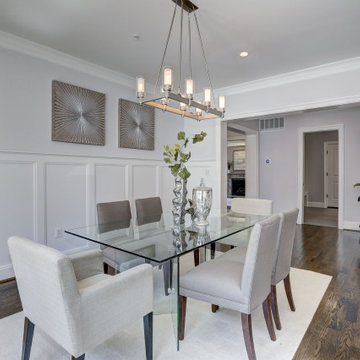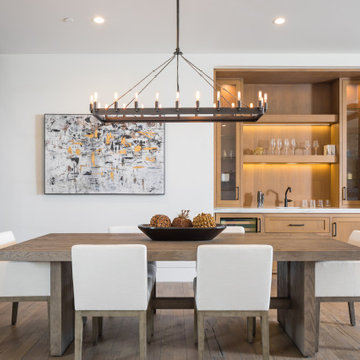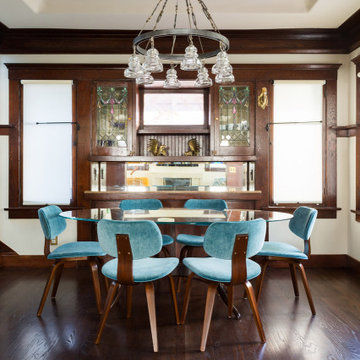Dining Room Design Ideas with Medium Hardwood Floors and Brown Floor
Refine by:
Budget
Sort by:Popular Today
161 - 180 of 29,057 photos
Item 1 of 3

Dry bar in dining room. Custom millwork design with integrated panel front wine refrigerator and antique mirror glass backsplash with rosettes.
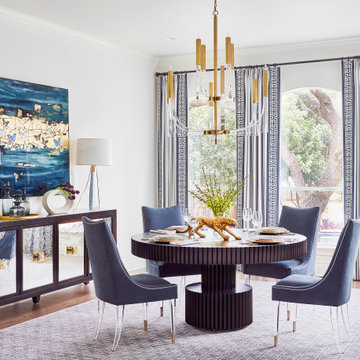
"I want people to say 'Wow!' when they walk in to my house" This was our directive for this bachelor's newly purchased home. We accomplished the mission by drafting plans for a significant remodel which included removing walls and columns, opening up the spaces between rooms to create better flow, then adding custom furnishings and original art for a customized unique Wow factor! His Christmas party proved we had succeeded as each person 'wowed!' the spaces! Even more meaningful to us, as Designers, was watching everyone converse in the sitting area, dining room, living room, and around the grand island (12'-6" grand to be exact!) and genuinely enjoy all the fabulous, yet comfortable spaces. Success all around!
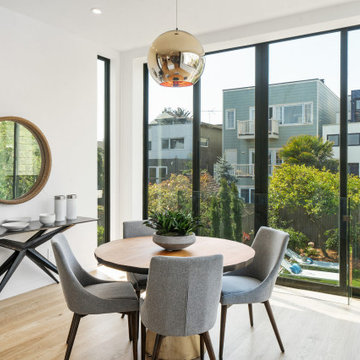
The breakfast room is adjacent to the kitchen ands an interior glazed guard rail and sliding door to the rear yard.

The built in dining nook adds the perfect place for a small dinner or to play a family board game.

The mid-century slanted ceiling of the open dining room creates a cozy but spacious area for a custom 9' dining table made of reclaimed oak, surrounded by 8 matching vintage Windsor chairs painted in Farrow & Ball's Green Smoke. Vintage mid-century wicker pendant is echoed by Moroccan straw accents with the plant stand, and wall fan. A large French colorful agricultural map adds charm and an unexpected twist to the decor.
Photo by Bet Gum for Flea Market Decor Magazine
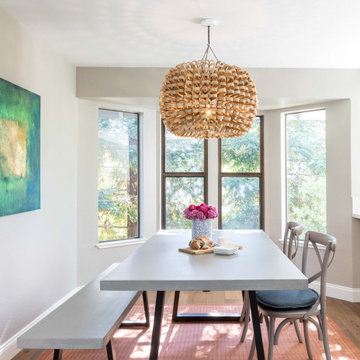
This family loves classic mid century design. We listened, and brought balance. Throughout the design, we conversed about a solution to the existing fireplace. Over time, we realized there was no solution needed. It is perfect as it is. It is quirky and fun, just like the owners. It is a conversation piece. We added rich color and texture in an adjoining room to balance the strength of the stone hearth . Purples, blues and greens find their way throughout the home adding cheer and whimsy. Beautifully sourced artwork compliments from the high end to the hand made. Every room has a special touch to reflect the family’s love of art, color and comfort.

The client’s request was quite common - a typical 2800 sf builder home with 3 bedrooms, 2 baths, living space, and den. However, their desire was for this to be “anything but common.” The result is an innovative update on the production home for the modern era, and serves as a direct counterpoint to the neighborhood and its more conventional suburban housing stock, which focus views to the backyard and seeks to nullify the unique qualities and challenges of topography and the natural environment.
The Terraced House cautiously steps down the site’s steep topography, resulting in a more nuanced approach to site development than cutting and filling that is so common in the builder homes of the area. The compact house opens up in very focused views that capture the natural wooded setting, while masking the sounds and views of the directly adjacent roadway. The main living spaces face this major roadway, effectively flipping the typical orientation of a suburban home, and the main entrance pulls visitors up to the second floor and halfway through the site, providing a sense of procession and privacy absent in the typical suburban home.
Clad in a custom rain screen that reflects the wood of the surrounding landscape - while providing a glimpse into the interior tones that are used. The stepping “wood boxes” rest on a series of concrete walls that organize the site, retain the earth, and - in conjunction with the wood veneer panels - provide a subtle organic texture to the composition.
The interior spaces wrap around an interior knuckle that houses public zones and vertical circulation - allowing more private spaces to exist at the edges of the building. The windows get larger and more frequent as they ascend the building, culminating in the upstairs bedrooms that occupy the site like a tree house - giving views in all directions.
The Terraced House imports urban qualities to the suburban neighborhood and seeks to elevate the typical approach to production home construction, while being more in tune with modern family living patterns.
Overview:
Elm Grove
Size:
2,800 sf,
3 bedrooms, 2 bathrooms
Completion Date:
September 2014
Services:
Architecture, Landscape Architecture
Interior Consultants: Amy Carman Design
Dining Room Design Ideas with Medium Hardwood Floors and Brown Floor
9
