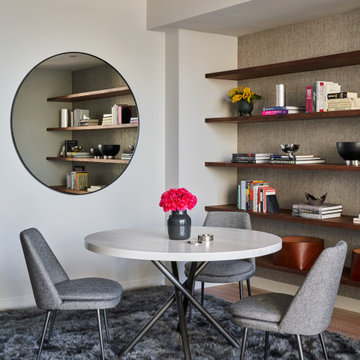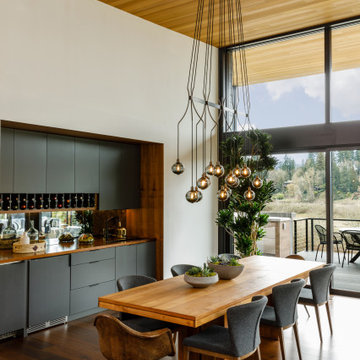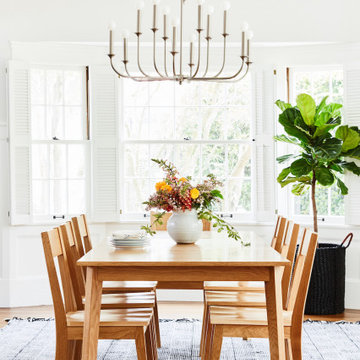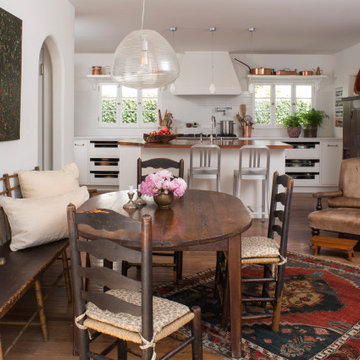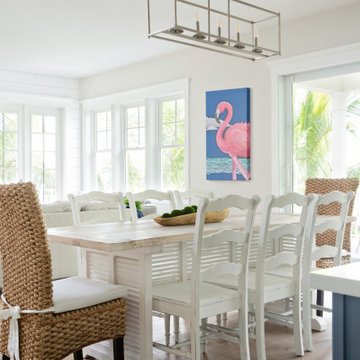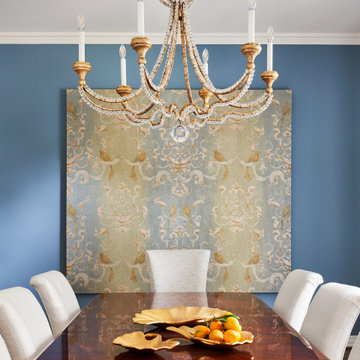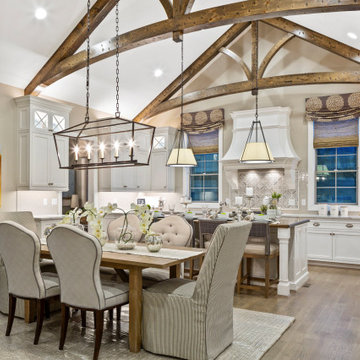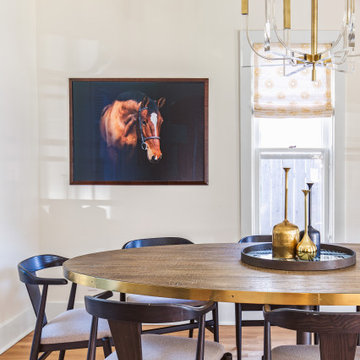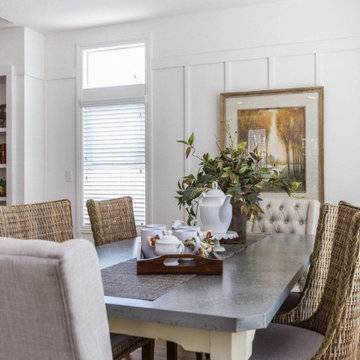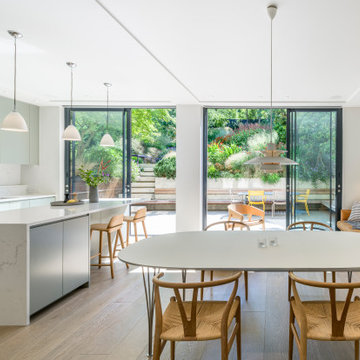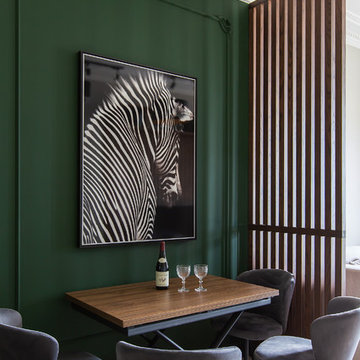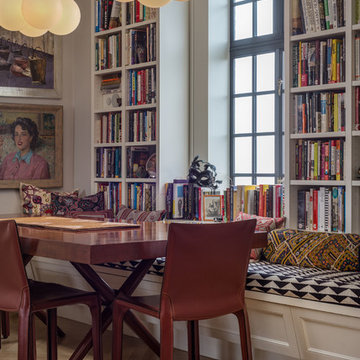Dining Room Design Ideas with Medium Hardwood Floors and Carpet
Refine by:
Budget
Sort by:Popular Today
81 - 100 of 80,519 photos
Item 1 of 3

This dining room is the perfect combination of organic vibes and modern vibes combined. The warm wood floors, raw brick ceiling, and exposed beams are just a few things we love about this space.
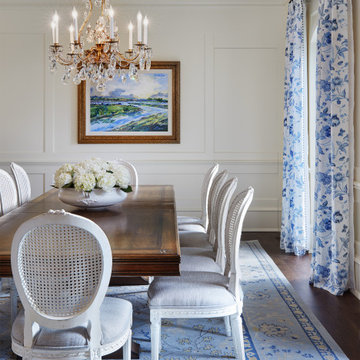
Martha O'Hara Interiors, Interior Design & Photo Styling | John Kraemer & Sons, Builder | Charlie & Co. Design, Architectural Designer | Corey Gaffer, Photography
Please Note: All “related,” “similar,” and “sponsored” products tagged or listed by Houzz are not actual products pictured. They have not been approved by Martha O’Hara Interiors nor any of the professionals credited. For information about our work, please contact design@oharainteriors.com.

High-Performance Design Process
Each BONE Structure home is optimized for energy efficiency using our high-performance process. Learn more about this unique approach.
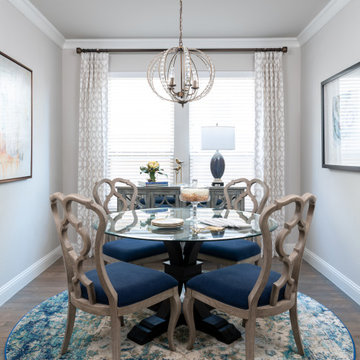
This small dining room has a transitional feel. Beautiful colors of blue, teal, cream and grey were used. The glass top table and open wood back on the dining chairs, provides a light and airy look. The mirrored buffet gives depth to the space. The modern crystal chandelier adds formality.

Our Brookmans Park project was a single storey rear extension. The clients wanted to open up the back of the house to create an open plan living space. As it was such a large space we wanted to create something special which felt open but inviting at the same time. We created several zones and added pops of colour in the furniture and accessories. We created a Shoreditch vibe to the space with Crittall doors and a huge central fireplace placed in exposed London brick chimney. We then followed the exposed brick into the glass box zone. We loved the result of this project!

• SEE THROUGH FIREPLACE WITH CUSTOM TRIMMED MANTLE AND MARBLE SURROUND
• TWO STORY CEILING WITH CUSTOM DESIGNED WINDOW WALLS
• CUSTOM TRIMMED ACCENT COLUMNS
Dining Room Design Ideas with Medium Hardwood Floors and Carpet
5
