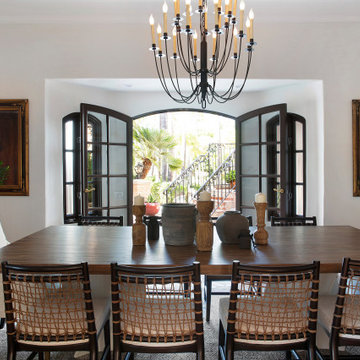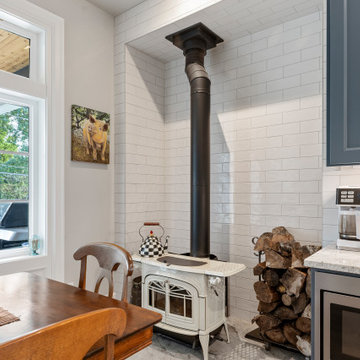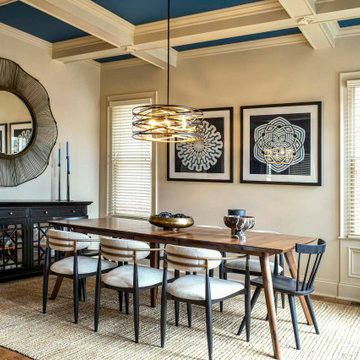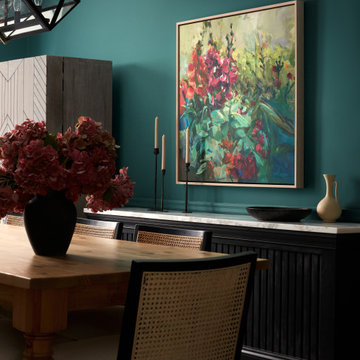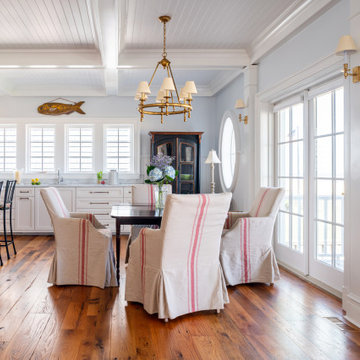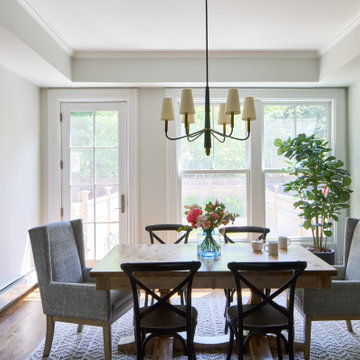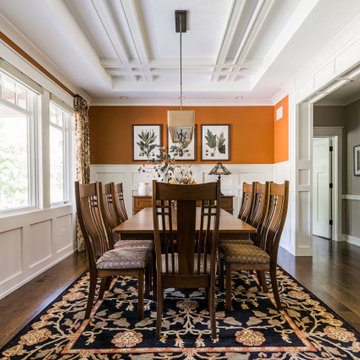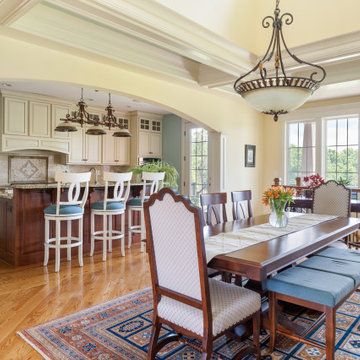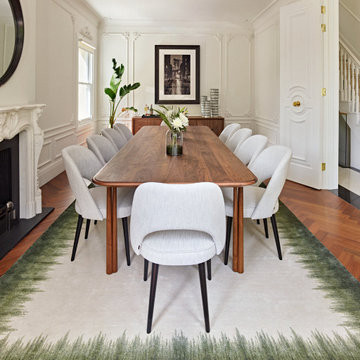Dining Room Design Ideas with Medium Hardwood Floors and Coffered
Refine by:
Budget
Sort by:Popular Today
101 - 120 of 555 photos
Item 1 of 3
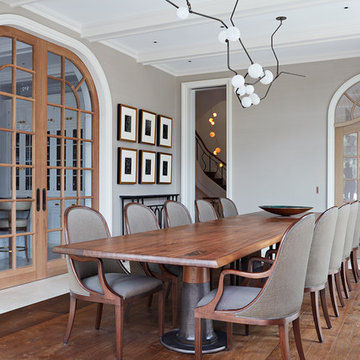
Originally built in 1929 and designed by famed architect Albert Farr who was responsible for the Wolf House that was built for Jack London in Glen Ellen, this building has always had tremendous historical significance. In keeping with tradition, the new design incorporates intricate plaster crown moulding details throughout with a splash of contemporary finishes lining the corridors. From venetian plaster finishes to German engineered wood flooring this house exhibits a delightful mix of traditional and contemporary styles. Many of the rooms contain reclaimed wood paneling, discretely faux-finished Trufig outlets and a completely integrated Savant Home Automation system. Equipped with radiant flooring and forced air-conditioning on the upper floors as well as a full fitness, sauna and spa recreation center at the basement level, this home truly contains all the amenities of modern-day living. The primary suite area is outfitted with floor to ceiling Calacatta stone with an uninterrupted view of the Golden Gate bridge from the bathtub. This building is a truly iconic and revitalized space.
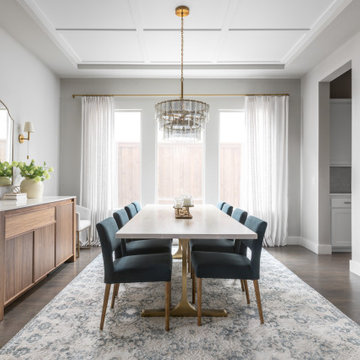
This dining room was in need of a makeover! Our client felt overwhelmed when it came to finding inspiration let alone redesigning this dining room. It was important to them that this room harmonized with the rest of their modern home. There were specific requests made at the consultation… First, they needed seating for 10, as they host many dinner parties. They also enjoyed wine and therefore had a fridge where they kept it. We pushed the clients a little bit and encouraged them to make decisions they wouldn’t normally do, like the coffered application on the ceiling, which turned out to be a real focal point of the room. We found a home for all the wine (and the fridge!) in this stunning walnut and marble wine fridge buffet… perfect for the hostess with the mostess! In addition to the ambient lighting, we added some brass sconces as accent lighting to set the mood for cozy, elegant dinners. We kept the room light and airy with this cool blue color palette and soft linen curtains that draw the eyes up to the ceiling.
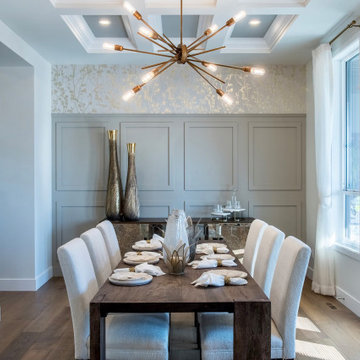
There may be a lot of elements going on here, painted waintscoting, wall paper, brass, wood, mercury glass, painted cofered ceiling ...but we think they all work together quite harmoniously! Photo: In View Images
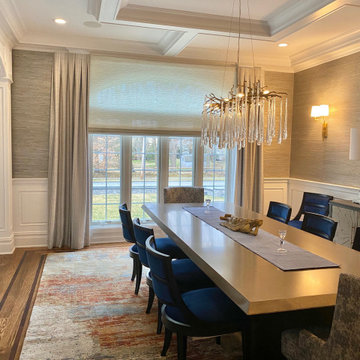
The Linearchandelier with crystal long drops makes this beautiful dining room even grander hovering over an 11 ft dinig table and accented with navy blue dining chairs. The walls are grasscloth textured and the area carpet is multicolored. The table top finish is brushed platinum finish over black pedestal base.
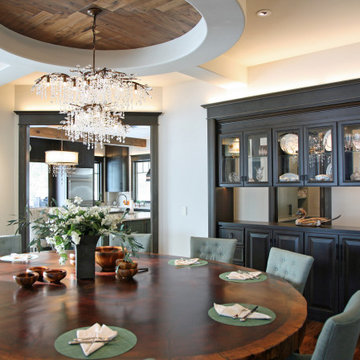
The dining room is central to the kitchen, sunroom, and great room. There is a passage hall from the main hall to the kitchen on the opposite side of the server. The custom cabinetry keeps the dining space from feeling stuffy or enclosed. The round redwood table was custom made in California and shipped to the site. It can easily seat 10-12 very comfortably.
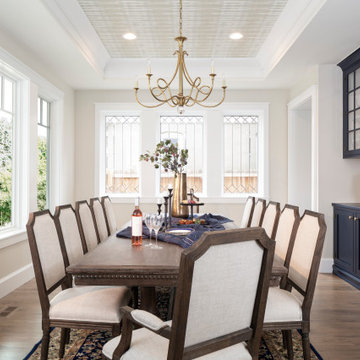
Crystal Cabinetry
Nautical Blue painted, Inset design cabinetry. White painted inside of the cabinets to showcase the china.
Gold finished hardware from Emtec.
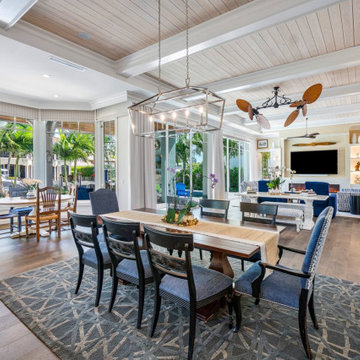
We love an open concept that flows from living to dining. So how do we make those wide open spaces feel warm and inviting?
-Natural light
-Texture: crisp white paneling, grass cloth wallpaper, and wood beams provide depth and warmth
-Pattern play: plush upholstery and playful patterns add visual interest
-Furniture arrangements that carve out special spaces for lounging, dining, and conversation.
It all adds up to a beautiful and functional space!
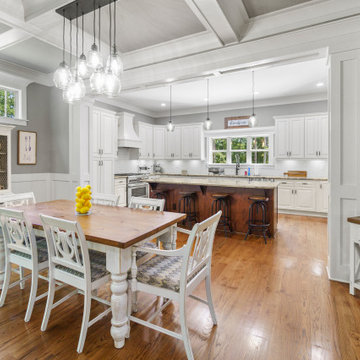
Dining area and view into the U-shaped kitchen of Arbor Creek. View House Plan THD-1389: https://www.thehousedesigners.com/plan/the-ingalls-1389
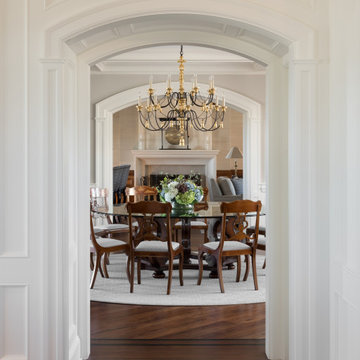
Exquisite millwork creates warmth in these arched doorways, while walnut flooring set on the diagonal subtly delineates the dining room. The antique gold leaf chandelier proportionally fills the ceiling volume while still being open and airy. A round glass table with wood base is large enough for 12 antique chairs without heaviness. Pale gray walls give importance to the striking moldings, and the round area rug echoes the shape of the table
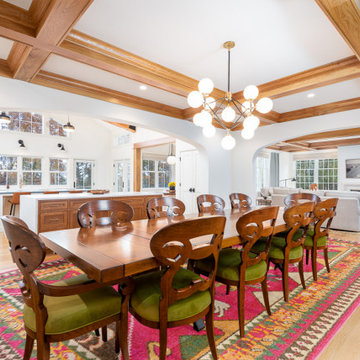
by created beautiful and gracious archways from into the addition and existing living room we make the addition feel natural and connected and completely integrated into the existing home
Dining Room Design Ideas with Medium Hardwood Floors and Coffered
6
